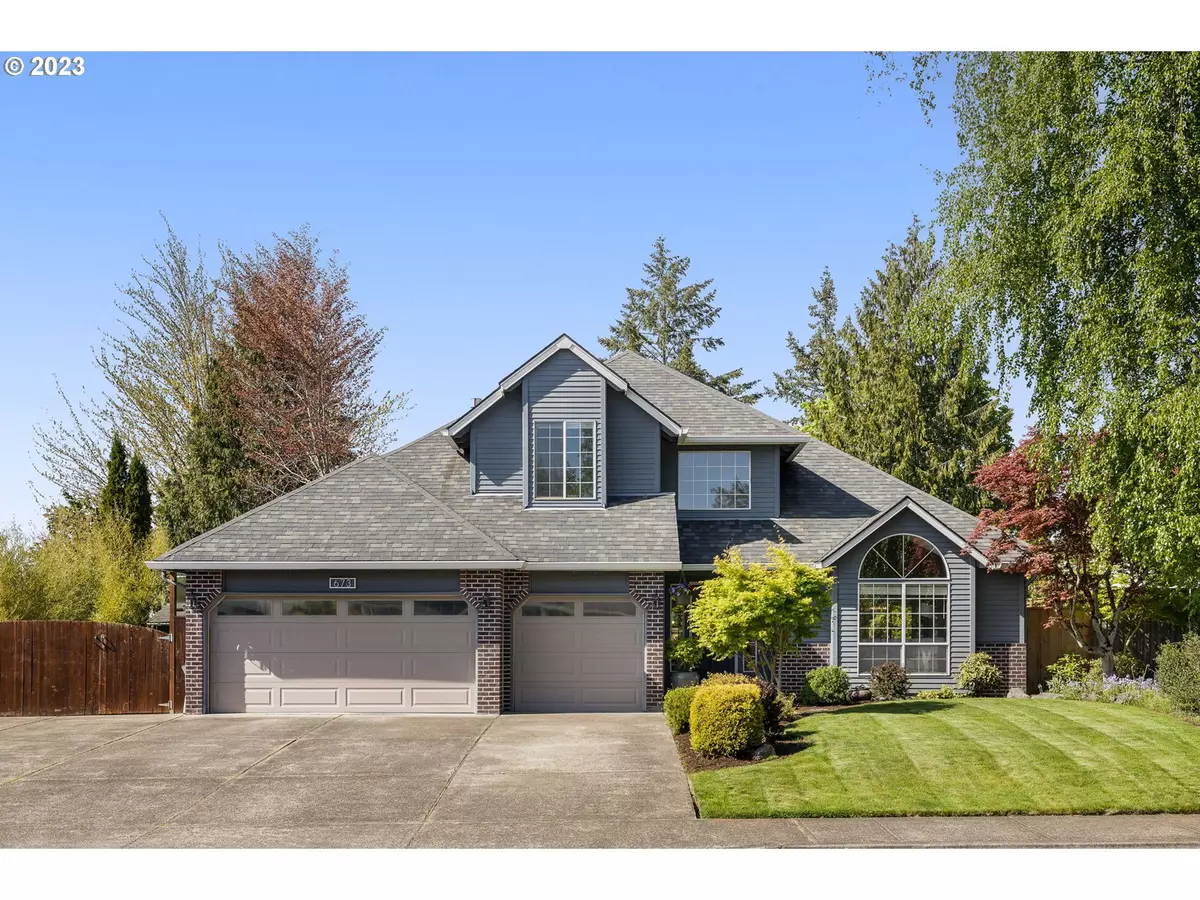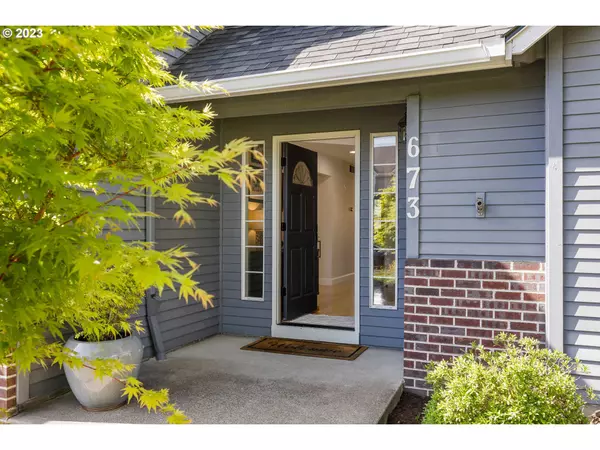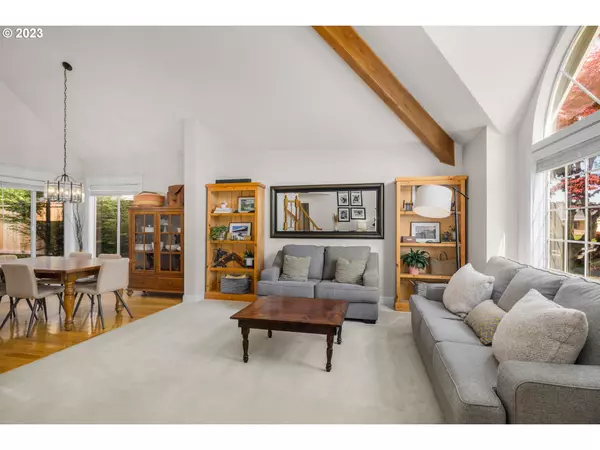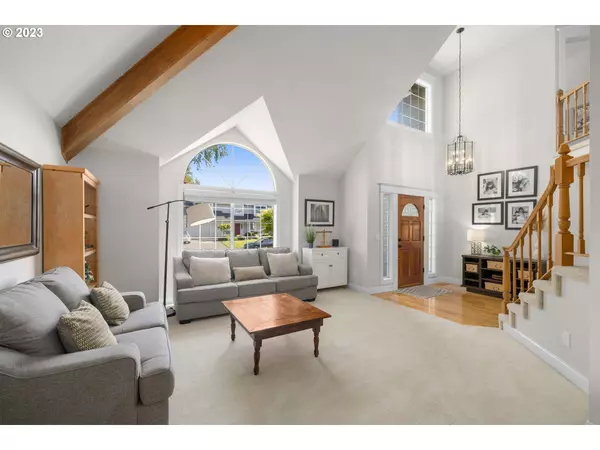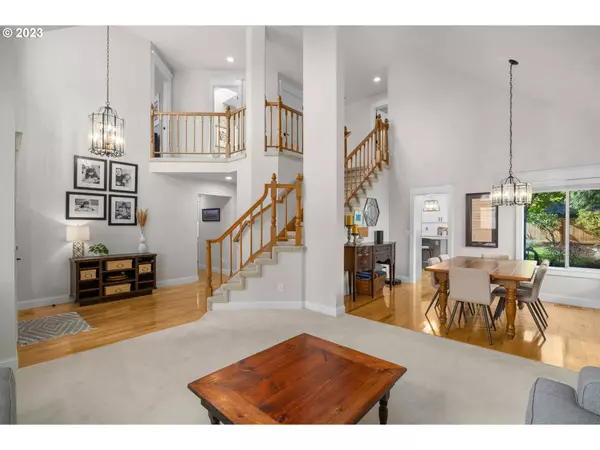Bought with eXp Realty, LLC
$737,500
$715,000
3.1%For more information regarding the value of a property, please contact us for a free consultation.
4 Beds
3 Baths
2,389 SqFt
SOLD DATE : 06/14/2023
Key Details
Sold Price $737,500
Property Type Single Family Home
Sub Type Single Family Residence
Listing Status Sold
Purchase Type For Sale
Square Footage 2,389 sqft
Price per Sqft $308
Subdivision Jackson School
MLS Listing ID 23242790
Sold Date 06/14/23
Style Stories2, Traditional
Bedrooms 4
Full Baths 3
Condo Fees $80
HOA Fees $80/mo
HOA Y/N Yes
Year Built 1991
Annual Tax Amount $6,339
Tax Year 2022
Lot Size 8,276 Sqft
Property Description
Welcome home to this stylishly updated Jackson School 4 bedroom, 3 bath stunner. Pride of ownership is evident from the moment you walk through the door of this beautiful home. Some of the features and updates include a light and bright vaulted formal living room with exposed wood ceiling beam, hardwood floors throughout the kitchen, family room and downstairs bedroom, new white molding & trim throughout the home, a dreamy kitchen remodel including new white cabinetry with pull out shelves, stainless appliances, quartz counters and backsplash, built in nook bench seat, designer light fixtures, custom cabinets in the family room, quartz counters in all bathrooms and laundry room, large vaulted master suite with walk in closet, soaking tub and walk in shower, new furnace, AC and hot water heater, Nest thermostat, large attic storage space, new garage door opener, new fencing, smart sprinkler system in front and backyard, 220 volt outlet in garage, 30 amp outlet and black water dump on side of home, backyard gazebo, BBQ gas hook up, hot tub plumbing/wiring ready, and well maintained and mature landscaping. Multi-generational living opportunity with main floor bedroom and full bath. If that isn't enough, you have access to enjoy all the amenities the Jackson School neighborhood has to offer, including two neighborhood swimming pools, tennis/pickleball courts, and miles of walking and biking paths. Conveniently located within walking distance or a short drive to Jackson Elementary School, Evergreen Middle School, Glencoe High School, historic downtown Hillsboro, shopping, restaurants, Hillsboro Farmer's Market and Max station. Don't hesitate, this is the one!
Location
State OR
County Washington
Area _152
Rooms
Basement Crawl Space
Interior
Interior Features Ceiling Fan, Garage Door Opener, Hardwood Floors, Laundry, Quartz, Soaking Tub, Sprinkler, Tile Floor, Vaulted Ceiling, Vinyl Floor, Wallto Wall Carpet
Heating Forced Air
Cooling Central Air
Fireplaces Number 1
Fireplaces Type Gas
Appliance Builtin Oven, Cooktop, Dishwasher, Disposal, Free Standing Refrigerator, Island, Microwave, Pantry, Plumbed For Ice Maker, Quartz, Stainless Steel Appliance
Exterior
Exterior Feature Deck, Fenced, Garden, Gazebo, Porch, R V Boat Storage, Sprinkler, Tool Shed, Yard
Parking Features Attached
Garage Spaces 3.0
View Y/N false
Roof Type Composition
Garage Yes
Building
Lot Description Level, Private
Story 2
Foundation Concrete Perimeter
Sewer Public Sewer
Water Public Water
Level or Stories 2
New Construction No
Schools
Elementary Schools Jackson
Middle Schools Evergreen
High Schools Glencoe
Others
Senior Community No
Acceptable Financing Cash, Conventional, FHA, VALoan
Listing Terms Cash, Conventional, FHA, VALoan
Read Less Info
Want to know what your home might be worth? Contact us for a FREE valuation!

Our team is ready to help you sell your home for the highest possible price ASAP


"My job is to find and attract mastery-based agents to the office, protect the culture, and make sure everyone is happy! "

