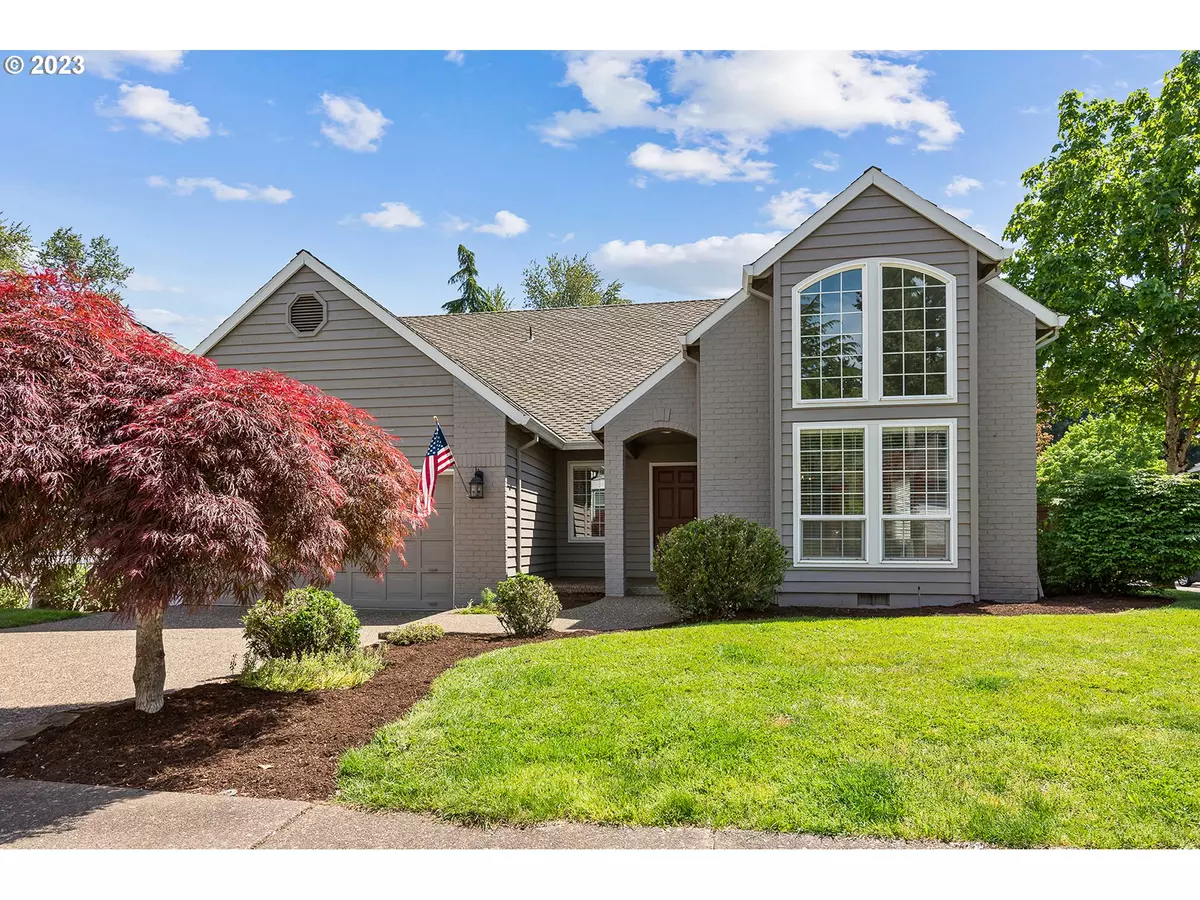Bought with Weeg & Associates Real Estate
$665,000
$679,000
2.1%For more information regarding the value of a property, please contact us for a free consultation.
3 Beds
2.1 Baths
2,262 SqFt
SOLD DATE : 06/22/2023
Key Details
Sold Price $665,000
Property Type Single Family Home
Sub Type Single Family Residence
Listing Status Sold
Purchase Type For Sale
Square Footage 2,262 sqft
Price per Sqft $293
Subdivision Renaissance Woods
MLS Listing ID 23037692
Sold Date 06/22/23
Style Traditional
Bedrooms 3
Full Baths 2
HOA Y/N No
Year Built 1992
Annual Tax Amount $7,123
Tax Year 2022
Lot Size 6,534 Sqft
Property Description
Pristine updated home in the established Renaissance Woods neighborhood locatedin Washington County. Situated on a sunny and level corner lot with a fenced back yard. The home was updated in 2021 and boasts plenty of natural light with floor to ceiling windows and vaulted ceilings. It has been thoughtfully updated, meticulously maintained and features a natural palette and great curb appeal. Amenities include the primary suite on the main with walk in closet, an additional closet and gorgeous bath. There is a glass slider off the kitchen/dining rooms leading to a large deck and fenced back yard. The family room has a gas fireplace and picture windows overlooking the back. This close in location has easy access to I-5/217 and Bridgeport Village, parks and shopping nearby.
Location
State OR
County Washington
Area _151
Interior
Interior Features Garage Door Opener, Granite, Hardwood Floors, High Ceilings, Tile Floor, Wallto Wall Carpet, Washer Dryer
Heating Forced Air
Cooling Central Air
Fireplaces Number 1
Fireplaces Type Gas
Appliance Builtin Oven, Dishwasher, Disposal, Free Standing Range, Granite, Pantry, Stainless Steel Appliance
Exterior
Exterior Feature Fenced, Patio, Yard
Garage Attached
Garage Spaces 2.0
View Y/N false
Roof Type Composition
Garage Yes
Building
Lot Description Corner Lot, Level
Story 2
Sewer Public Sewer
Water Public Water
Level or Stories 2
New Construction No
Schools
Elementary Schools Durham
Middle Schools Twality
High Schools Tigard
Others
Senior Community No
Acceptable Financing Cash, Conventional
Listing Terms Cash, Conventional
Read Less Info
Want to know what your home might be worth? Contact us for a FREE valuation!

Our team is ready to help you sell your home for the highest possible price ASAP


"My job is to find and attract mastery-based agents to the office, protect the culture, and make sure everyone is happy! "






