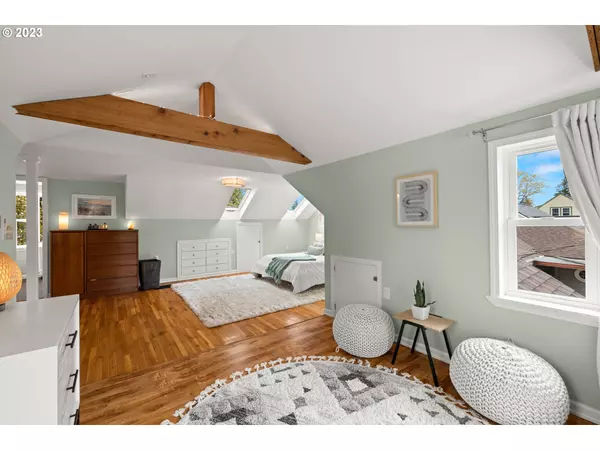Bought with Urban Nest Realty
$969,000
$969,000
For more information regarding the value of a property, please contact us for a free consultation.
5 Beds
3 Baths
2,807 SqFt
SOLD DATE : 06/27/2023
Key Details
Sold Price $969,000
Property Type Single Family Home
Sub Type Single Family Residence
Listing Status Sold
Purchase Type For Sale
Square Footage 2,807 sqft
Price per Sqft $345
Subdivision Beaumont - Wilshire
MLS Listing ID 23491145
Sold Date 06/27/23
Style Stories2, Cottage
Bedrooms 5
Full Baths 3
HOA Y/N No
Year Built 1940
Annual Tax Amount $7,932
Tax Year 2022
Lot Size 5,227 Sqft
Property Description
OPEN SUNDAY 11 - 2 pm! Sunny, large 5 BED / 3 BATH remodeled classic in Beaumont-Wilshire with incredible gardens! Incredible Primary Suite is a haven of peace with skylights, space, wood floors, & vaulted ceilings + bath with heated-tile floors & soak tub. Total kitchen remodel is classy & modern with an open flow to dining & living. 2-Bedroom Separate Living Qtrs on lower level is large, light & bright with full kitchenette give you income or Multi-Gen options. Two bedrooms on main floor both step out to an unbelievable private garden oasis lovingly conceived & maintained by these owners. Covered outdoor & paved patio areas are private & fenced, with lovely water feature + flowering perennials all year long. You will love this location for shopping & restaurants @Beaumont Village + NE 42nd + Alberta Arts. Biker/Walker Paradise! Just round the corner to Wilshire Park! [Home Energy Score = 6. HES Report at https://rpt.greenbuildingregistry.com/hes/OR10214784]
Location
State OR
County Multnomah
Area _142
Zoning R5
Rooms
Basement Finished, Full Basement, Separate Living Quarters Apartment Aux Living Unit
Interior
Interior Features Garage Door Opener, Hardwood Floors, Laundry, Separate Living Quarters Apartment Aux Living Unit, Soaking Tub, Tile Floor, Vaulted Ceiling, Wallto Wall Carpet, Wood Floors
Heating Forced Air90, Mini Split
Cooling Heat Pump
Fireplaces Number 2
Fireplaces Type Gas, Insert
Appliance Disposal, Free Standing Range, Free Standing Refrigerator, Range Hood, Stainless Steel Appliance
Exterior
Exterior Feature Covered Patio, Fenced, Garden, Patio, Raised Beds, Water Feature, Yard
Parking Features Detached, Oversized
Garage Spaces 1.0
View Y/N true
View Territorial
Roof Type Composition
Garage Yes
Building
Lot Description Level
Story 3
Foundation Concrete Perimeter
Sewer Public Sewer
Water Public Water
Level or Stories 3
New Construction No
Schools
Elementary Schools Vernon
Middle Schools Other
High Schools Leodis Mcdaniel
Others
Senior Community No
Acceptable Financing CallListingAgent, Cash, Conventional
Listing Terms CallListingAgent, Cash, Conventional
Read Less Info
Want to know what your home might be worth? Contact us for a FREE valuation!

Our team is ready to help you sell your home for the highest possible price ASAP


"My job is to find and attract mastery-based agents to the office, protect the culture, and make sure everyone is happy! "






