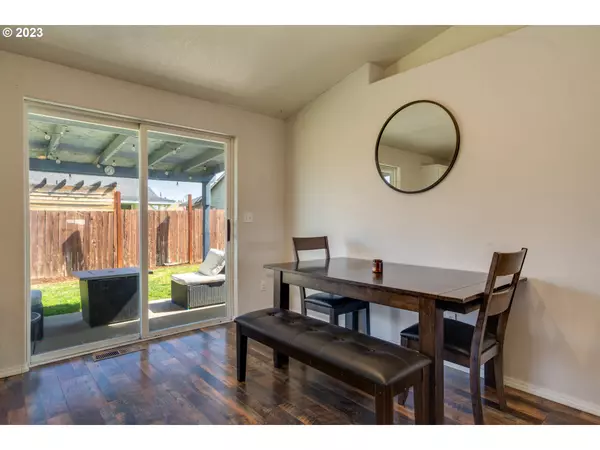Bought with Non Rmls Broker
$365,000
$370,000
1.4%For more information regarding the value of a property, please contact us for a free consultation.
3 Beds
2 Baths
1,231 SqFt
SOLD DATE : 06/29/2023
Key Details
Sold Price $365,000
Property Type Single Family Home
Sub Type Single Family Residence
Listing Status Sold
Purchase Type For Sale
Square Footage 1,231 sqft
Price per Sqft $296
MLS Listing ID 23374111
Sold Date 06/29/23
Style Stories1, Ranch
Bedrooms 3
Full Baths 2
HOA Y/N No
Year Built 2000
Annual Tax Amount $2,192
Tax Year 2022
Lot Size 6,534 Sqft
Property Description
This remarkable property offers an incredible opportunity to experience a delightful blend of modern living and close proximity to the tranquility of nature. With its impeccable design, prime location, and a host of desirable features, this home is a true haven for those seeking comfort and style. Upon arrival, you are greeted with a cozy front porch to enjoy cool summer evenings or retreat to your fully fenced backyard with covered patio to BBQ and relax. The interior of this home features new flooring and paint! The living room has vaulted ceilings and opens directly into the dining room for an idealistic entertaining layout! The cozy kitchen has an eat-bar and is situated for ease and functionality. The primary suite includes a huge walk-in closet and private bathroom! Two additional bedrooms and a bathroom are the ideal layout for all your needs. The laundry room with extra storage opens into the 2-car garage. RV parking with 30amp hookup is perfect for snowbirds or hosting your traveling friends! This Northridge home has it all! Don't miss out.
Location
State OR
County Crook
Area _330
Rooms
Basement Crawl Space
Interior
Interior Features Ceiling Fan, Laminate Flooring, Laundry, Quartz, Vinyl Floor, Wallto Wall Carpet
Heating Forced Air, Heat Pump
Cooling Heat Pump
Appliance Dishwasher, Disposal, Free Standing Range, Island, Pantry, Quartz, Range Hood
Exterior
Exterior Feature Covered Patio, Fenced, Porch, R V Hookup, R V Parking, Tool Shed, Yard
Garage Attached
Garage Spaces 2.0
View Y/N true
View Mountain
Roof Type Composition
Parking Type Driveway, R V Access Parking
Garage Yes
Building
Lot Description Level
Story 1
Foundation Concrete Perimeter
Sewer Public Sewer
Water Public Water
Level or Stories 1
New Construction No
Schools
Elementary Schools Barnes Butte
Middle Schools Crook County
High Schools Crook County
Others
Senior Community No
Acceptable Financing Cash, Conventional, FHA, VALoan
Listing Terms Cash, Conventional, FHA, VALoan
Read Less Info
Want to know what your home might be worth? Contact us for a FREE valuation!

Our team is ready to help you sell your home for the highest possible price ASAP


"My job is to find and attract mastery-based agents to the office, protect the culture, and make sure everyone is happy! "






