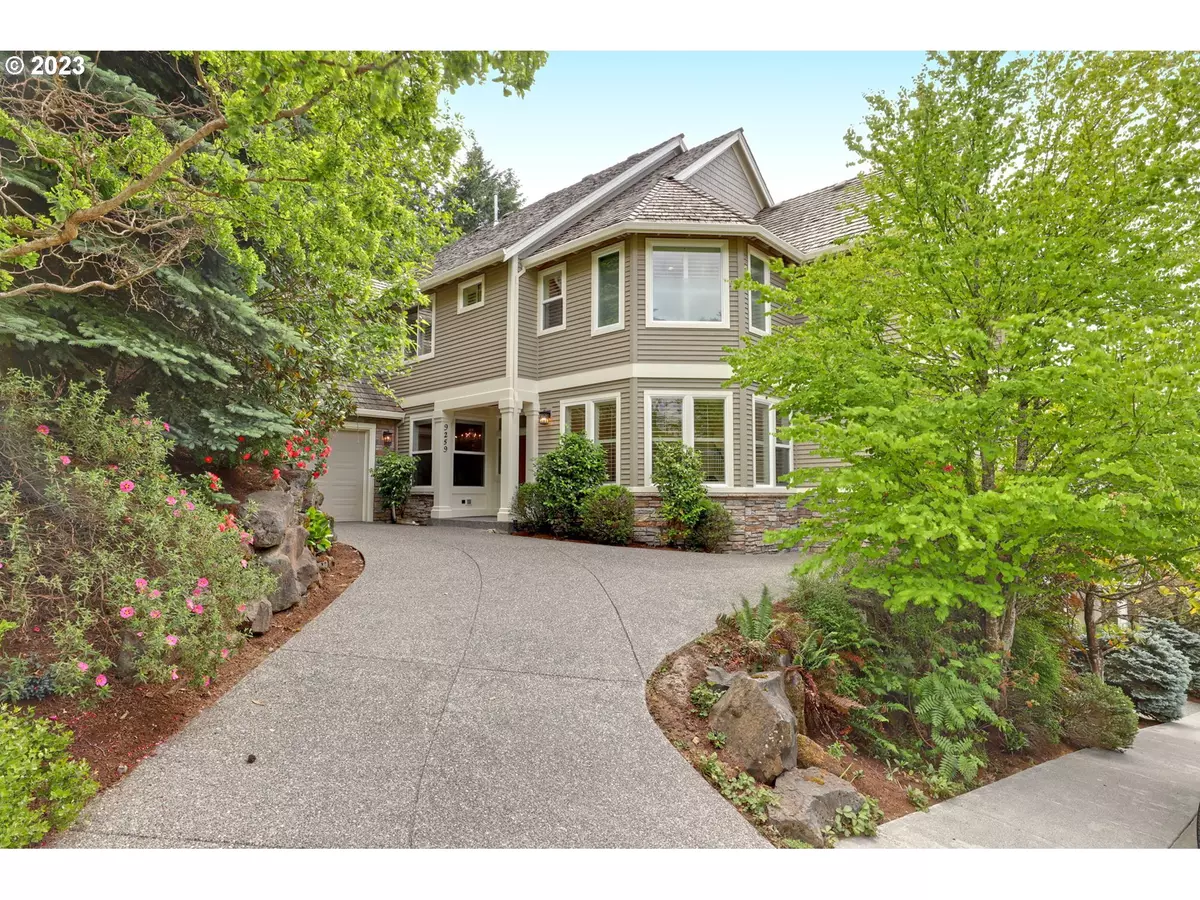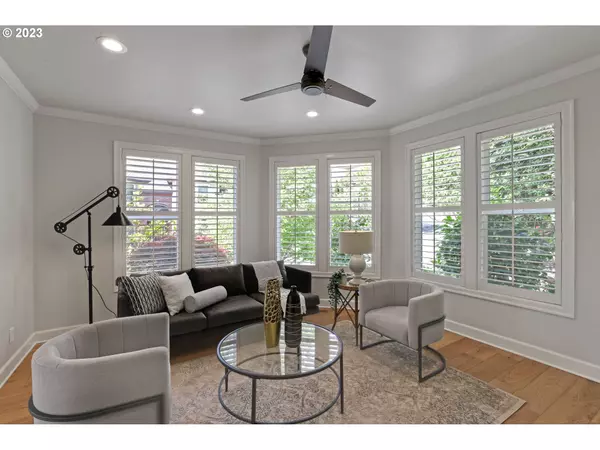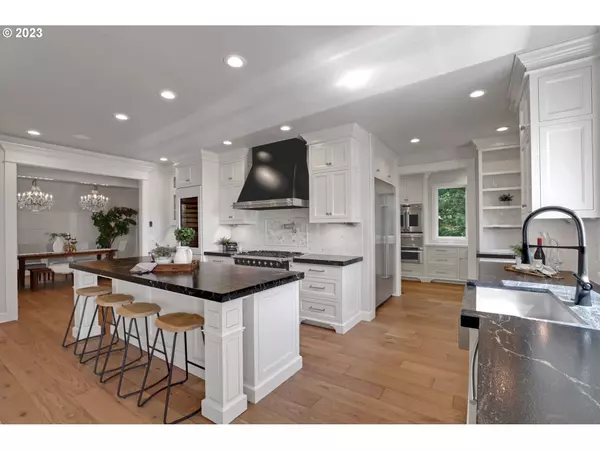Bought with Keller Williams Sunset Corridor
$1,375,000
$1,295,000
6.2%For more information regarding the value of a property, please contact us for a free consultation.
4 Beds
4.1 Baths
4,911 SqFt
SOLD DATE : 06/30/2023
Key Details
Sold Price $1,375,000
Property Type Single Family Home
Sub Type Single Family Residence
Listing Status Sold
Purchase Type For Sale
Square Footage 4,911 sqft
Price per Sqft $279
Subdivision Forest Heights
MLS Listing ID 23488951
Sold Date 06/30/23
Style Craftsman, Traditional
Bedrooms 4
Full Baths 4
Condo Fees $750
HOA Fees $62/ann
HOA Y/N Yes
Year Built 2003
Annual Tax Amount $21,923
Tax Year 2022
Lot Size 9,583 Sqft
Property Description
Stunning remodeled home in Forest Heights. Custom built by Hearth & Home in 2003. Chef's kitchen with all the amenities you could want! Lacanche 5 burner gas range, honed granite counters with leather finish, 3 ovens, custom 48" Vent-A-Hood & kitchen prep area just to name a few. All new interior & exterior paint, all new white oak hardwood floors. 4 BR + 4.1 BA's + 2 Bonus Spaces, 3 Car Garage. Private hot tub/yard area and covered deck with views! See flyer for all of the details. Open houses both Saturday & Sunday 10-1pm. [Home Energy Score = 1. HES Report at https://rpt.greenbuildingregistry.com/hes/OR10216376]
Location
State OR
County Multnomah
Area _148
Rooms
Basement Crawl Space, Finished
Interior
Interior Features Central Vacuum, Garage Door Opener, Granite, Hardwood Floors, High Speed Internet, Marble, Soaking Tub, Sound System, Tile Floor, Wainscoting, Wallto Wall Carpet
Heating Forced Air
Cooling Central Air
Fireplaces Number 1
Appliance Builtin Oven, Builtin Range, Builtin Refrigerator, Convection Oven, Dishwasher, Disposal, Double Oven, Gas Appliances, Granite, Island, Marble, Microwave, Pantry, Plumbed For Ice Maker, Pot Filler, Range Hood, Stainless Steel Appliance, Wine Cooler
Exterior
Exterior Feature Covered Deck, Gas Hookup, Patio, Porch, Security Lights, Sprinkler
Parking Features Attached
Garage Spaces 3.0
View Y/N true
View City, Trees Woods, Valley
Roof Type Shake
Garage Yes
Building
Story 3
Foundation Concrete Perimeter
Sewer Public Sewer
Water Public Water
Level or Stories 3
New Construction No
Schools
Elementary Schools Forest Park
Middle Schools West Sylvan
High Schools Lincoln
Others
Senior Community No
Acceptable Financing Cash, Conventional
Listing Terms Cash, Conventional
Read Less Info
Want to know what your home might be worth? Contact us for a FREE valuation!

Our team is ready to help you sell your home for the highest possible price ASAP


"My job is to find and attract mastery-based agents to the office, protect the culture, and make sure everyone is happy! "






