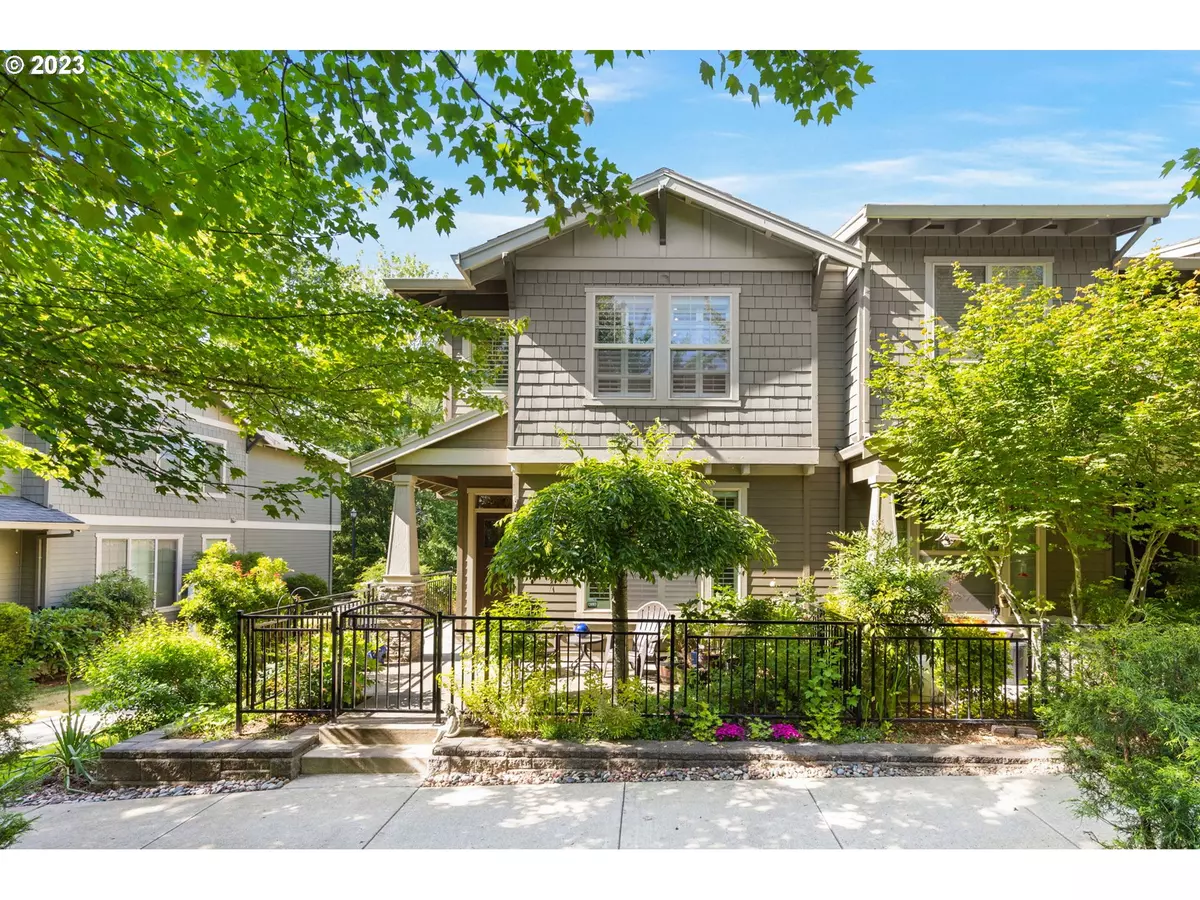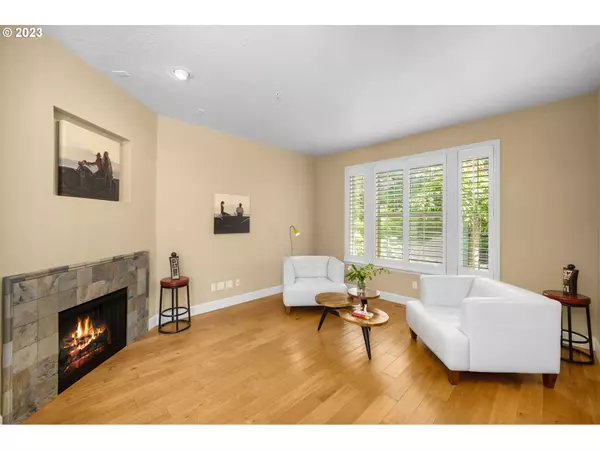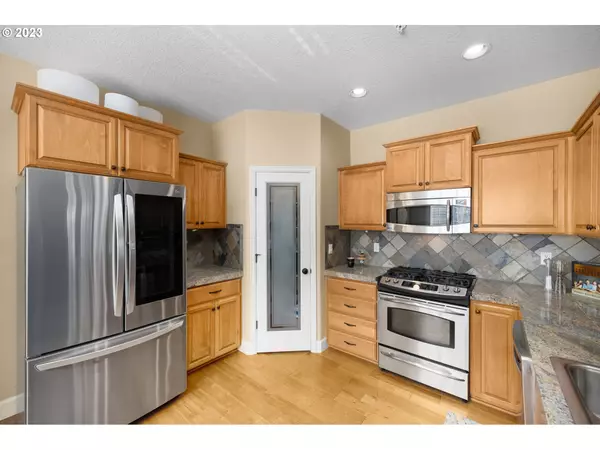Bought with Modern Realty
$495,000
$495,000
For more information regarding the value of a property, please contact us for a free consultation.
2 Beds
2.1 Baths
1,559 SqFt
SOLD DATE : 07/14/2023
Key Details
Sold Price $495,000
Property Type Townhouse
Sub Type Attached
Listing Status Sold
Purchase Type For Sale
Square Footage 1,559 sqft
Price per Sqft $317
Subdivision Arbor Parc
MLS Listing ID 23259059
Sold Date 07/14/23
Style Stories2, Craftsman
Bedrooms 2
Full Baths 2
Condo Fees $268
HOA Fees $268/mo
HOA Y/N Yes
Year Built 2007
Annual Tax Amount $4,164
Tax Year 2022
Lot Size 2,178 Sqft
Property Description
Impeccably maintained Arbor-built end unit in sought after Bethany! This Move-In ready home boasts all of the upgrades including high end trim, Hunter Douglas shutter blinds, powered solar blinds, and engineered hardwood floors throughout. Open concept great room on first level with lots of natural light. Kitchen features granite countertops, eating bar, walk-in pantry, stainless steel appliances, and gas range. Upgraded built-in hutch in dining room and electric fireplace in living room. Spacious primary suite features ceiling fan, walk-in closet, soaking tub, walk-in shower with upgraded backsplash, and double sinks. Second bedroom with a walk-in closet. Bonus loft area and laundry with built-ins upstairs. NEW tankless water heater! 2 car garage with utility sink and overhead loft style shelving for additional storage. Plus 2 additional assigned parking spots for a total of 4 parking spaces! Private front porch overlooks the serene courtyard. Just minutes from shopping, parks, and several trails! HOA includes internet, exterior maintenance, common areas and management!
Location
State OR
County Washington
Area _149
Rooms
Basement Crawl Space
Interior
Interior Features Engineered Hardwood, Granite, High Ceilings, High Speed Internet, Soaking Tub, Sprinkler
Heating Forced Air
Cooling Central Air
Fireplaces Number 1
Fireplaces Type Electric
Appliance Dishwasher, Free Standing Gas Range, Gas Appliances, Granite, Microwave, Pantry, Tile
Exterior
Exterior Feature Fenced, Porch, Sprinkler
Garage Attached
Garage Spaces 2.0
View Y/N true
View Trees Woods
Roof Type Composition
Parking Type On Street, Parking Pad
Garage Yes
Building
Lot Description Commons, Corner Lot, Level, Trees
Story 2
Sewer Public Sewer
Water Public Water
Level or Stories 2
New Construction No
Schools
Elementary Schools Sato
Middle Schools Stoller
High Schools Westview
Others
Senior Community No
Acceptable Financing Cash, Conventional
Listing Terms Cash, Conventional
Read Less Info
Want to know what your home might be worth? Contact us for a FREE valuation!

Our team is ready to help you sell your home for the highest possible price ASAP


"My job is to find and attract mastery-based agents to the office, protect the culture, and make sure everyone is happy! "






