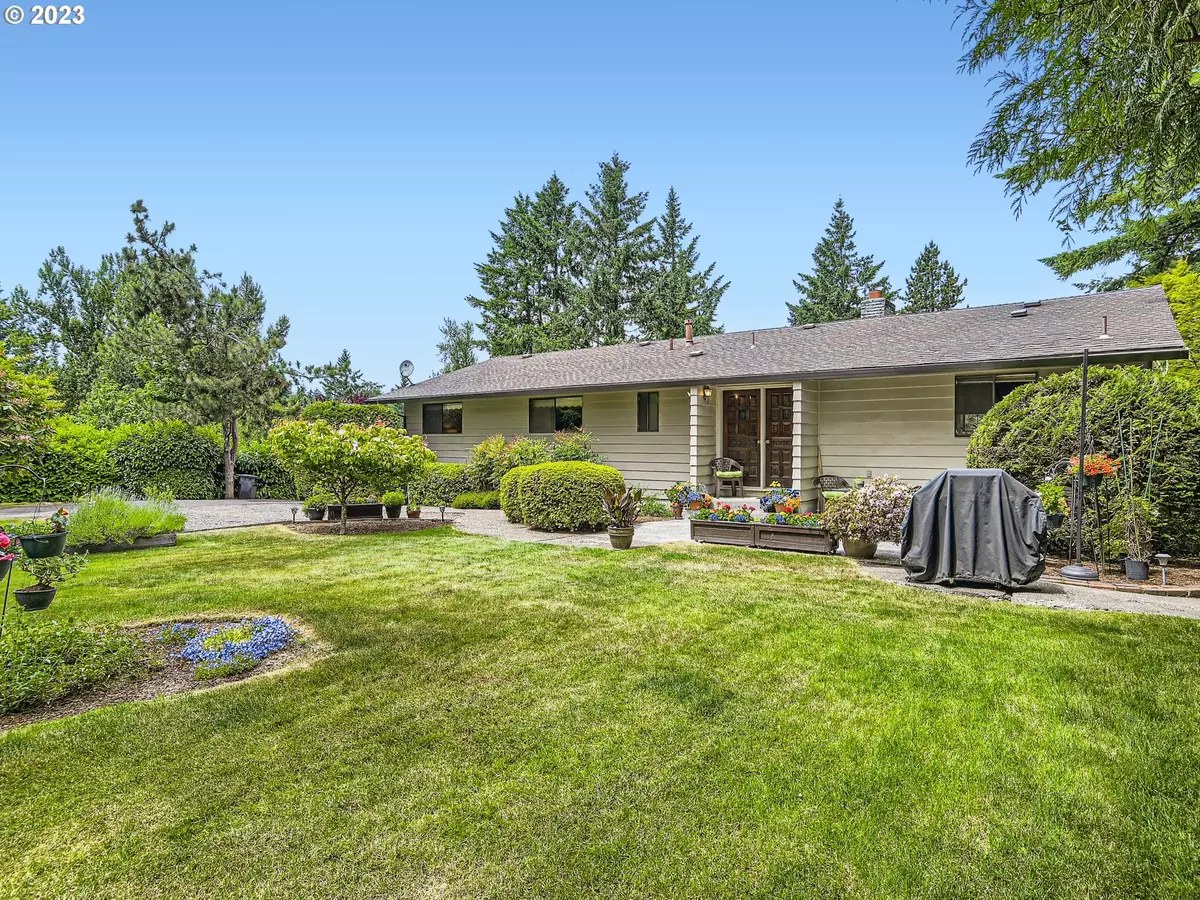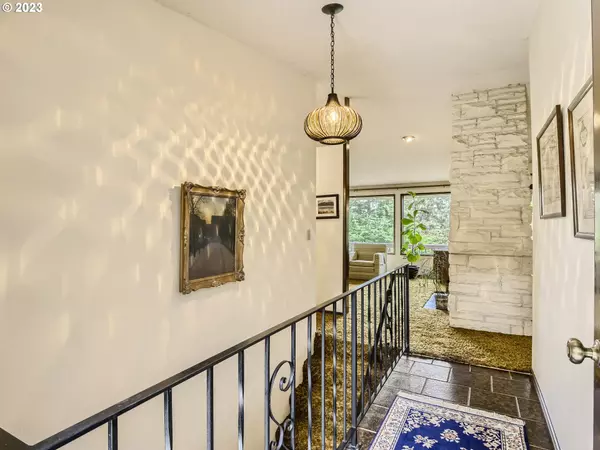Bought with Hearth Realty Group
$680,000
$689,000
1.3%For more information regarding the value of a property, please contact us for a free consultation.
4 Beds
2.1 Baths
2,672 SqFt
SOLD DATE : 07/25/2023
Key Details
Sold Price $680,000
Property Type Single Family Home
Sub Type Single Family Residence
Listing Status Sold
Purchase Type For Sale
Square Footage 2,672 sqft
Price per Sqft $254
Subdivision Marylhurst Heights
MLS Listing ID 23102165
Sold Date 07/25/23
Style Mid Century Modern
Bedrooms 4
Full Baths 2
HOA Y/N No
Year Built 1971
Annual Tax Amount $6,216
Tax Year 2022
Lot Size 0.410 Acres
Property Description
Winding your way up the private drive is the "chill pill" to this iconic custom designed and built Mid Century Modern home.Last time it sold was 1972. Designed with a flowing floor plan for groovy parties, vaulted ceilings, oversized windows, massive white limestone fireplaces, and original "as built" plans included. Main level living with parking pad on main. Lower level garage, daylight basement with 4th bedroom/office in addition to the oversized partially finished area just waiting to be a secondary living space. Gorgeous, very secluded lot offers so many opportunities for gardening or just listening to the birds. This home is in excellent condition and has all the "cool beans" of the era, along with a super serene spot. "As built" plans show 2672 sq ft not including garage space. Buyer to verify. Very short distance to the Willamette river,community pools, parks, shopping and expressways Thank you for viewing.
Location
State OR
County Clackamas
Area _147
Rooms
Basement Daylight, Finished, Storage Space
Interior
Interior Features High Speed Internet, Tile Floor, Vaulted Ceiling, Vinyl Floor
Heating Forced Air
Cooling None
Fireplaces Number 2
Fireplaces Type Wood Burning
Appliance Cooktop, Dishwasher, Disposal, Free Standing Refrigerator
Exterior
Exterior Feature Deck, Garden, Patio, Raised Beds
Garage TuckUnder
Garage Spaces 2.0
View Y/N false
Roof Type Composition
Parking Type Driveway, Parking Pad
Garage Yes
Building
Lot Description Level, Private, Sloped
Story 2
Foundation Concrete Perimeter
Sewer Public Sewer
Water Public Water
Level or Stories 2
New Construction No
Schools
Elementary Schools Stafford
Middle Schools Athey Creek
High Schools West Linn
Others
Senior Community No
Acceptable Financing Cash, Conventional
Listing Terms Cash, Conventional
Read Less Info
Want to know what your home might be worth? Contact us for a FREE valuation!

Our team is ready to help you sell your home for the highest possible price ASAP


"My job is to find and attract mastery-based agents to the office, protect the culture, and make sure everyone is happy! "






