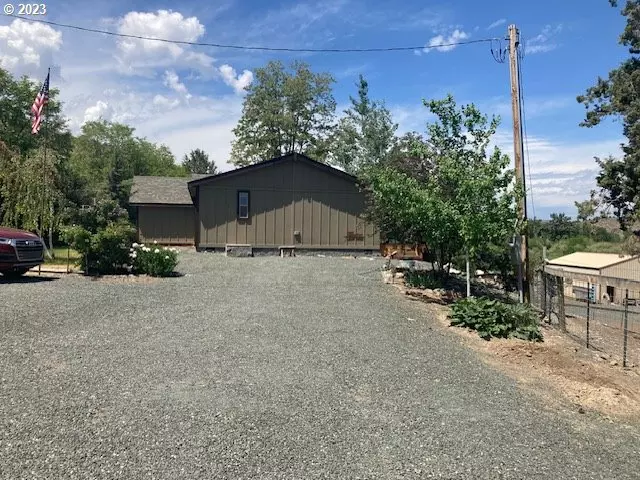Bought with Duke Warner Realty
$525,500
$525,500
For more information regarding the value of a property, please contact us for a free consultation.
2 Beds
2 Baths
1,404 SqFt
SOLD DATE : 08/01/2023
Key Details
Sold Price $525,500
Property Type Manufactured Home
Sub Type Manufactured Homeon Real Property
Listing Status Sold
Purchase Type For Sale
Square Footage 1,404 sqft
Price per Sqft $374
MLS Listing ID 23067856
Sold Date 08/01/23
Style Manufactured Home, Ranch
Bedrooms 2
Full Baths 2
HOA Y/N No
Year Built 2020
Annual Tax Amount $1,673
Tax Year 2022
Lot Size 5.550 Acres
Property Description
Picturesque Setting On The John Day River! 5.55 Acres, warm and welcoming privacy fence entrance, attractive 2020 Pinehurst MF Home with an open floor plan, wood accents throughout, vaulted and high ceilings with large view windows, 1404 sq ft, kitchen features Granite Countertops and Hickory Cabinetry w/pull out drawers, breakfast bar, pantry and dining room area, primary with large tiled walk in shower, double vanity & 2 walk in closets, guest bedroom & bath, office/study with closet, mud room, utility room with sink and pocket door into the guest bath, nice large hallway, linen closet, laminate wood & carpet flooring, heat pump w/AC and woodstove, large covered deck for viewing the 3 irrigated acres and the river, large graveled parking area, xeriscape landscaping, root cellar, large shop features a cement floor, 1 large roll up door, 2 man doors, work benches and is wired for 220, barn/loafing shed, livestock shelter, bunkhouse and a garage/storage building w/large double doors, man door & gravel floor, metal storage shed, pear tree, several perennials, ornamental and shade trees, fire pit area, 2 wells, fenced and cross fenced, $525,500 #1115
Location
State OR
County Grant
Area _410
Zoning EFU
Rooms
Basement Crawl Space, None
Interior
Interior Features Ceiling Fan, High Ceilings, Laminate Flooring, Laundry, Vaulted Ceiling, Wainscoting, Wallto Wall Carpet, Water Softener
Heating Forced Air, Heat Pump, Wood Stove
Cooling Heat Pump
Fireplaces Number 1
Fireplaces Type Stove, Wood Burning
Appliance Builtin Oven, Cooktop, Dishwasher, Free Standing Range, Granite, Pantry
Exterior
Exterior Feature Barn, Covered Deck, Cross Fenced, Fenced, Fire Pit, Guest Quarters, Outbuilding, R V Parking, Tool Shed, Xeriscape Landscaping
Parking Features Detached, ExtraDeep
Garage Spaces 1.0
Waterfront Description RiverFront
View Y/N true
View Mountain, River, Valley
Roof Type Composition
Garage Yes
Building
Lot Description Level, Secluded, Sloped, Trees
Story 1
Foundation Block
Sewer Septic Tank
Water Well
Level or Stories 1
New Construction No
Schools
Elementary Schools Humbolt
Middle Schools Grant Union
High Schools Grant Union
Others
Senior Community No
Acceptable Financing Cash, Conventional, FHA, USDALoan, VALoan
Listing Terms Cash, Conventional, FHA, USDALoan, VALoan
Read Less Info
Want to know what your home might be worth? Contact us for a FREE valuation!

Our team is ready to help you sell your home for the highest possible price ASAP


"My job is to find and attract mastery-based agents to the office, protect the culture, and make sure everyone is happy! "

