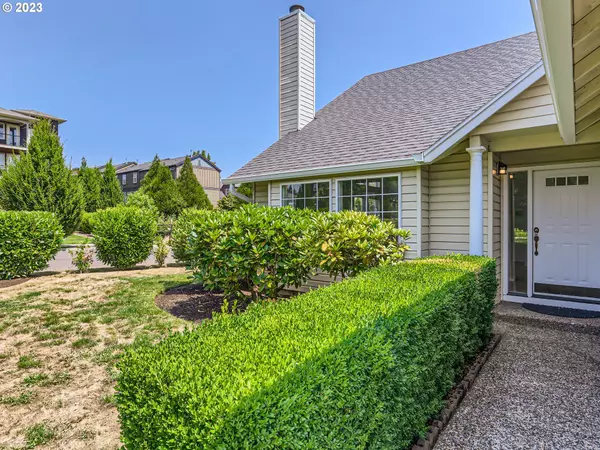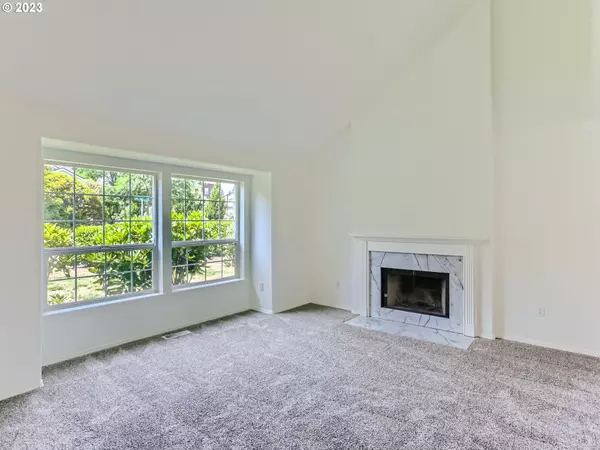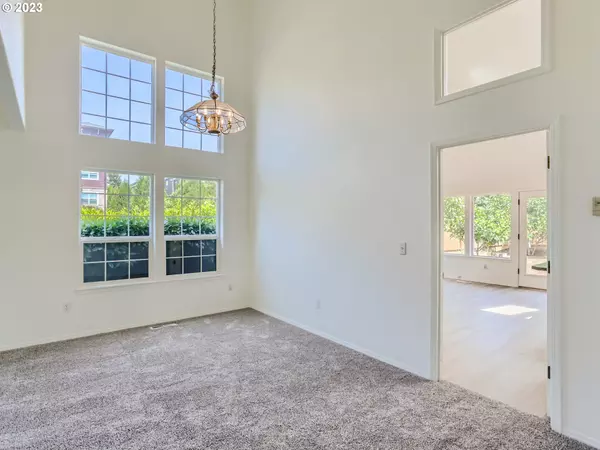Bought with Keller Williams PDX Central
$570,000
$550,000
3.6%For more information regarding the value of a property, please contact us for a free consultation.
3 Beds
2 Baths
1,548 SqFt
SOLD DATE : 08/01/2023
Key Details
Sold Price $570,000
Property Type Single Family Home
Sub Type Single Family Residence
Listing Status Sold
Purchase Type For Sale
Square Footage 1,548 sqft
Price per Sqft $368
Subdivision Summerlake
MLS Listing ID 23391298
Sold Date 08/01/23
Style Stories1, Traditional
Bedrooms 3
Full Baths 2
HOA Y/N No
Year Built 1993
Annual Tax Amount $5,069
Tax Year 2022
Lot Size 6,969 Sqft
Property Description
SAT 2-4, SUN 2-4 | Backing to greenspace, this 1-level home is a must see! 3BD, 2 BA, 2-car garage. Set on a corner lot and located on a cul-de-sac, this bright home features vaulted ceilings, skylights, and many updates: new flooring throughout, new stove, new fridge, new vented microwave, new bathroom sinks, new interior paint, new exterior trim paint, new gutters & downspouts... Flex floorplan with spacious formal living and dining rooms, and a large family room opening to the back of the house. Expansive deck looking over a fully fenced yard with many fruit trees (pears, cherry, plums...)!Desirable schools. Easy access to Scholls Ferry yet very quiet, and so close to Summerlake Park!
Location
State OR
County Washington
Area _151
Rooms
Basement Crawl Space
Interior
Interior Features Ceiling Fan, Laundry, Vaulted Ceiling, Vinyl Floor, Wallto Wall Carpet
Heating Forced Air
Cooling Central Air
Fireplaces Number 1
Fireplaces Type Wood Burning
Appliance Dishwasher, Free Standing Range, Free Standing Refrigerator, Island, Microwave, Pantry, Stainless Steel Appliance
Exterior
Exterior Feature Deck, Fenced
Garage Attached
Garage Spaces 2.0
View Y/N true
View Park Greenbelt
Roof Type Composition
Parking Type Driveway, On Street
Garage Yes
Building
Lot Description Corner Lot, Cul_de_sac, Green Belt
Story 1
Sewer Public Sewer
Water Public Water
Level or Stories 1
New Construction No
Schools
Elementary Schools Mckay
Middle Schools Conestoga
High Schools Southridge
Others
Senior Community No
Acceptable Financing Cash, Conventional, FHA, VALoan
Listing Terms Cash, Conventional, FHA, VALoan
Read Less Info
Want to know what your home might be worth? Contact us for a FREE valuation!

Our team is ready to help you sell your home for the highest possible price ASAP


"My job is to find and attract mastery-based agents to the office, protect the culture, and make sure everyone is happy! "






