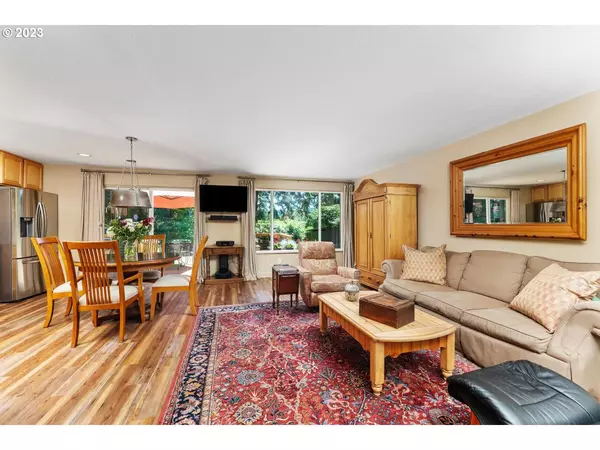Bought with eXp Realty, LLC
$585,000
$599,900
2.5%For more information regarding the value of a property, please contact us for a free consultation.
4 Beds
1.1 Baths
1,544 SqFt
SOLD DATE : 08/04/2023
Key Details
Sold Price $585,000
Property Type Single Family Home
Sub Type Single Family Residence
Listing Status Sold
Purchase Type For Sale
Square Footage 1,544 sqft
Price per Sqft $378
Subdivision Oak Grove
MLS Listing ID 23513608
Sold Date 08/04/23
Style Stories1, Ranch
Bedrooms 4
Full Baths 1
HOA Y/N No
Year Built 1970
Annual Tax Amount $3,652
Tax Year 2022
Property Description
This meticulously maintained home is dialed and move in ready! Pride of ownership is evident in every corner. The parklike back yard features a lovely deck and two detached structures (shed and workshop) for storage and projects. Garage has been converted to a spacious family room but can be reutilized as a garage if desired. Newer furnace, air conditioning, heat pump, complete tear off roof, hot water heater, electrical panel, interior and exterior paint and flooring throughout. Serene and peaceful setting on a culdesac near the river. RV parking and nearby boat launch completes the package! HES=6 https://rpt.greenbuildingregistry.com/hes/OR10219177 [Home Energy Score = 6. HES Report at https://rpt.greenbuildingregistry.com/hes/OR10219177]
Location
State OR
County Clackamas
Area _145
Rooms
Basement Crawl Space
Interior
Interior Features Ceiling Fan, Laminate Flooring, Wallto Wall Carpet
Heating Forced Air, Heat Pump
Cooling Central Air
Appliance Dishwasher, Disposal, Free Standing Refrigerator, Gas Appliances, Microwave, Plumbed For Ice Maker, Stainless Steel Appliance, Tile
Exterior
Exterior Feature Deck, R V Parking, Tool Shed, Workshop, Yard
Parking Features Converted
View Y/N true
View Trees Woods
Roof Type Composition
Garage Yes
Building
Lot Description Cul_de_sac, Trees
Story 1
Sewer Public Sewer
Water Public Water
Level or Stories 1
New Construction No
Schools
Elementary Schools Riverside
Middle Schools Alder Creek
High Schools Putnam
Others
Senior Community No
Acceptable Financing Cash, Conventional
Listing Terms Cash, Conventional
Read Less Info
Want to know what your home might be worth? Contact us for a FREE valuation!

Our team is ready to help you sell your home for the highest possible price ASAP

"My job is to find and attract mastery-based agents to the office, protect the culture, and make sure everyone is happy! "






