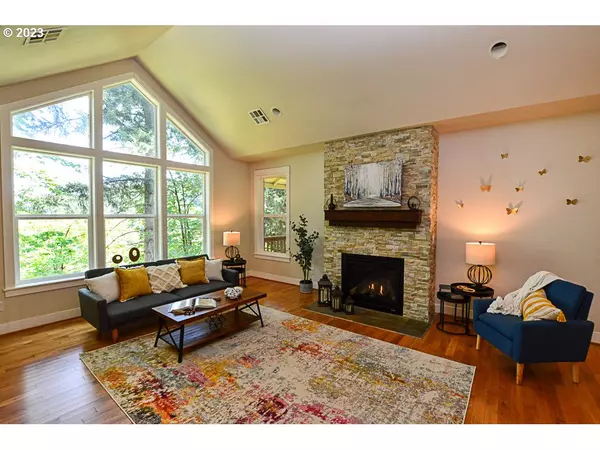Bought with Keller Williams Realty Eugene and Springfield
$775,000
$799,900
3.1%For more information regarding the value of a property, please contact us for a free consultation.
4 Beds
4 Baths
3,276 SqFt
SOLD DATE : 08/11/2023
Key Details
Sold Price $775,000
Property Type Single Family Home
Sub Type Single Family Residence
Listing Status Sold
Purchase Type For Sale
Square Footage 3,276 sqft
Price per Sqft $236
Subdivision Churchill Area Neighbors
MLS Listing ID 23695688
Sold Date 08/11/23
Style Stories2, Contemporary
Bedrooms 4
Full Baths 4
Condo Fees $400
HOA Fees $33/ann
HOA Y/N Yes
Year Built 2009
Annual Tax Amount $6,819
Tax Year 2022
Lot Size 5,227 Sqft
Property Description
Low-Maintenance Living with Dual Primary Suites and Versatile Spaces! If you're seeking a home that offers minimal yard work, two primary suites, and flexible living areas to suit your lifestyle, look no further! This custom-built residence is a true gem, featuring breathtaking views and an array of desirable features. Upon entering, you'll be captivated by the slate entryway, which sets the tone for the elegance and quality that awaits. With four bedrooms and a bonus room with a closet, this home offers plenty of space for a growing family or the flexibility to create a home office, hobby room, or additional guest accommodations. The main level of this thoughtfully designed home boasts a primary suite, complete with a luxurious bathroom featuring marble accents, a jet tub, and a beautifully tiled shower. The second primary bedroom on the lower level also includes an en-suite bathroom, providing privacy and convenience for extended family or guests. Prepare meals with ease in the custom kitchen, which showcases stylish cabinets, granite countertops, stainless steel appliances, and a gas cooktop. The convenient counter bar offers a perfect spot for casual dining or entertaining guests. With 9-foot ceilings throughout and a 14-foot vault in the living room, this home exudes a sense of openness and grandeur. The living room features hardwood floors and a stunning gas fireplace adorned with stone, creating a warm and inviting atmosphere. As you explore the home further, you'll discover three balcony decks that provide a tranquil setting to enjoy the surrounding nature and common areas. Whether you prefer to sip your morning coffee or unwind in the evenings, these outdoor spaces offer the perfect retreat. Nestled in a peaceful and quiet location, this property offers a serene lifestyle while still being conveniently located near amenities and attractions. Say goodbye to extensive yard maintenance and hello to a home that truly caters to your comfort and needs.
Location
State OR
County Lane
Area _244
Zoning R1
Rooms
Basement Daylight, Finished
Interior
Interior Features Granite, Hardwood Floors, Jetted Tub, Laminate Flooring, Laundry, Vinyl Floor, Wallto Wall Carpet
Heating Forced Air
Cooling Central Air
Fireplaces Number 1
Fireplaces Type Gas
Appliance Butlers Pantry, Cooktop, Dishwasher, Free Standing Refrigerator, Gas Appliances, Granite, Island, Microwave, Stainless Steel Appliance
Exterior
Exterior Feature Covered Deck, Porch
Garage Attached
Garage Spaces 2.0
View Y/N true
View Mountain, Trees Woods, Valley
Roof Type Composition
Parking Type Driveway, Other
Garage Yes
Building
Lot Description Cul_de_sac, Sloped, Trees, Wooded
Story 2
Foundation Concrete Perimeter
Sewer Public Sewer
Water Public Water
Level or Stories 2
New Construction No
Schools
Elementary Schools Mccornack
Middle Schools Kennedy
High Schools Churchill
Others
Senior Community No
Acceptable Financing Cash, Conventional, FHA, StateGILoan, VALoan
Listing Terms Cash, Conventional, FHA, StateGILoan, VALoan
Read Less Info
Want to know what your home might be worth? Contact us for a FREE valuation!

Our team is ready to help you sell your home for the highest possible price ASAP


"My job is to find and attract mastery-based agents to the office, protect the culture, and make sure everyone is happy! "






