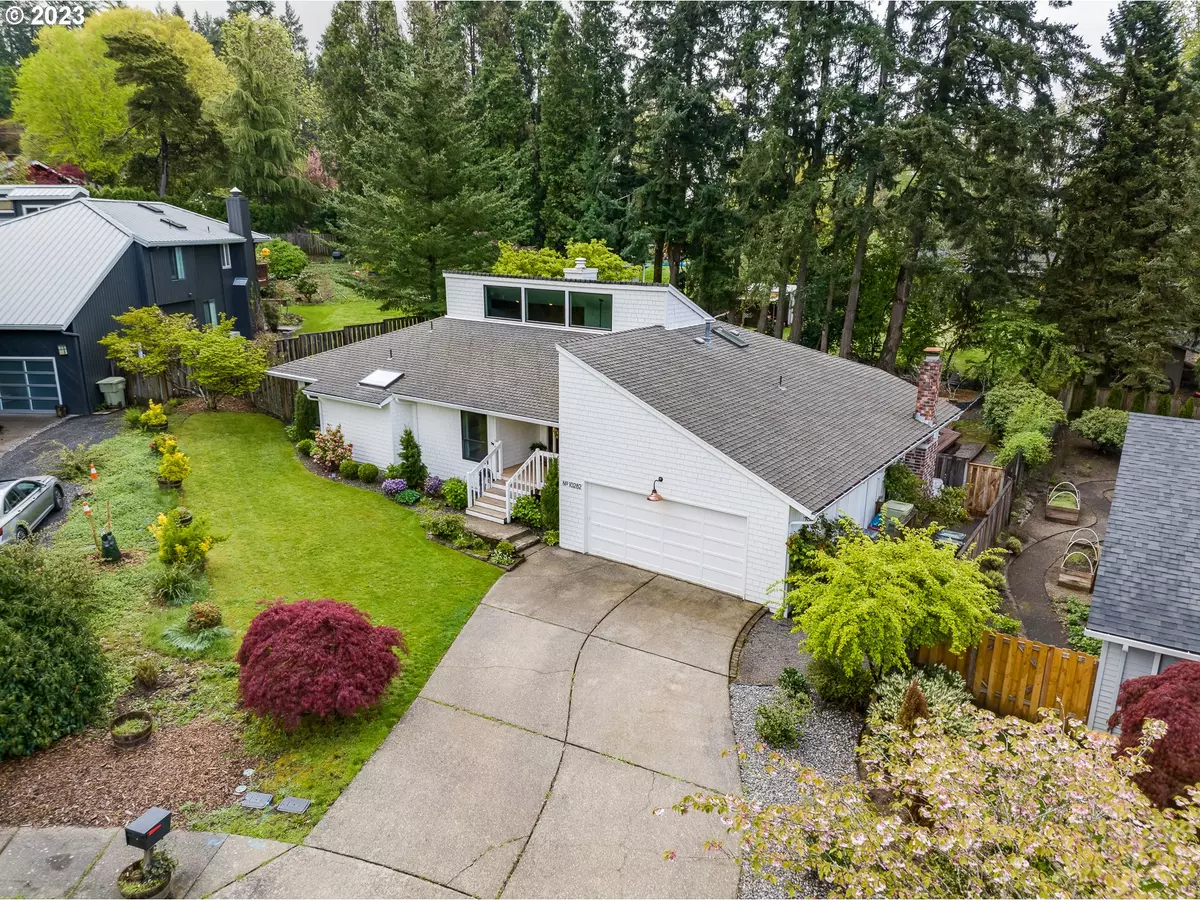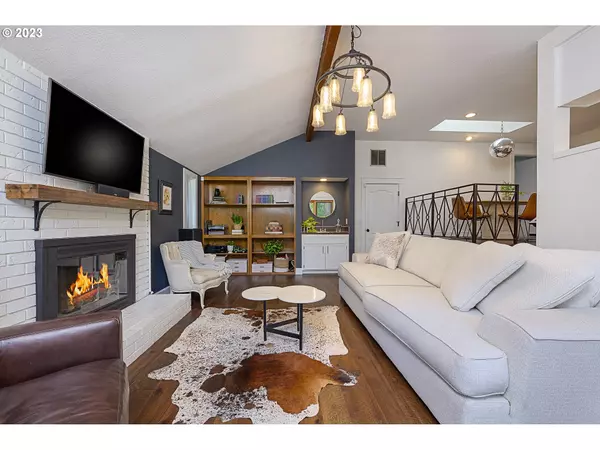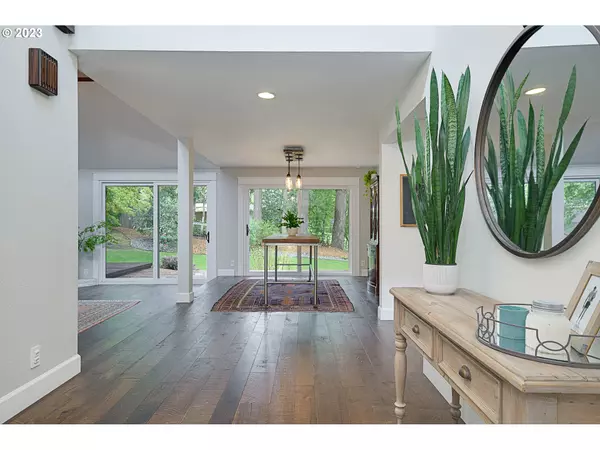Bought with ODonnell Group Realty
$777,500
$815,000
4.6%For more information regarding the value of a property, please contact us for a free consultation.
3 Beds
2 Baths
2,186 SqFt
SOLD DATE : 08/17/2023
Key Details
Sold Price $777,500
Property Type Single Family Home
Sub Type Single Family Residence
Listing Status Sold
Purchase Type For Sale
Square Footage 2,186 sqft
Price per Sqft $355
Subdivision Cedar Mill - West Haven
MLS Listing ID 23654225
Sold Date 08/17/23
Style Stories1, Mid Century Modern
Bedrooms 3
Full Baths 2
HOA Y/N No
Year Built 1978
Annual Tax Amount $6,734
Tax Year 2022
Lot Size 0.260 Acres
Property Description
OPEN SUNDAY 10-12. Perfectly updated Mid-century single level designed for indoor/outdoor living. Walk in to the bright vaulted living room which opens up to beautiful brand new sliders(2023). Expansive deck (2023) that wraps to both family room & master suite in your wooded backyard. Private, spacious & level backyard w/garden beds, spacious decks & balcony w/ sunset views. Engineered hardwood throughout living spaces & master. Brand new triple paned windows throughout(2023). Kitchen w/ Quartz counters, stainless steel appliances, subway tile backsplash, pantry cupboards, stainless steel large sink. 3 bedroom + office. Office w/closet in custom loft space accessible by pull out library ladder. Calacatta marble full bath with skylight, soaking tub and double sinks. Living room & Family room with wood burning fireplaces and sliders to deck. Master suite with walk-in dual shower, skylight and French doors to deck. Exterior painted in 2022. Tons of storage space throughout. . Close to: Nike, Intel & Downtown.
Location
State OR
County Washington
Area _148
Rooms
Basement Crawl Space
Interior
Interior Features Engineered Hardwood, Garage Door Opener, Laundry, Quartz, Soaking Tub, Wallto Wall Carpet
Heating Forced Air
Cooling Central Air
Fireplaces Number 2
Fireplaces Type Wood Burning
Appliance Dishwasher, Disposal, Free Standing Range, Free Standing Refrigerator, Pantry, Plumbed For Ice Maker, Quartz, Stainless Steel Appliance
Exterior
Exterior Feature Deck, Garden, Porch, Security Lights, Tool Shed, Yard
Parking Features Attached
Garage Spaces 2.0
View Y/N false
Roof Type Composition
Garage Yes
Building
Lot Description Level, Trees, Wooded
Story 1
Foundation Concrete Perimeter
Sewer Public Sewer
Water Public Water
Level or Stories 1
New Construction No
Schools
Elementary Schools W Tualatin View
Middle Schools Cedar Park
High Schools Beaverton
Others
Senior Community No
Acceptable Financing Cash, Conventional, FHA, VALoan
Listing Terms Cash, Conventional, FHA, VALoan
Read Less Info
Want to know what your home might be worth? Contact us for a FREE valuation!

Our team is ready to help you sell your home for the highest possible price ASAP


"My job is to find and attract mastery-based agents to the office, protect the culture, and make sure everyone is happy! "






