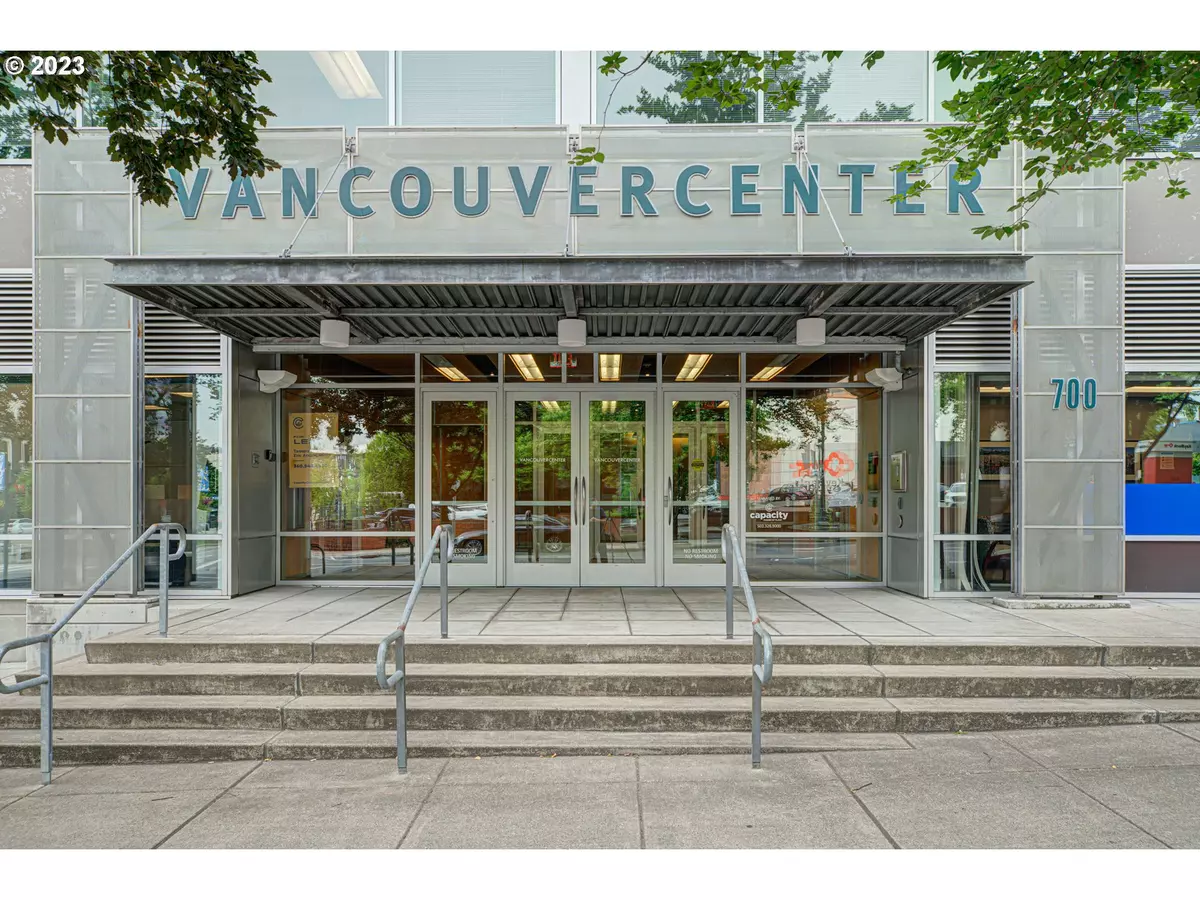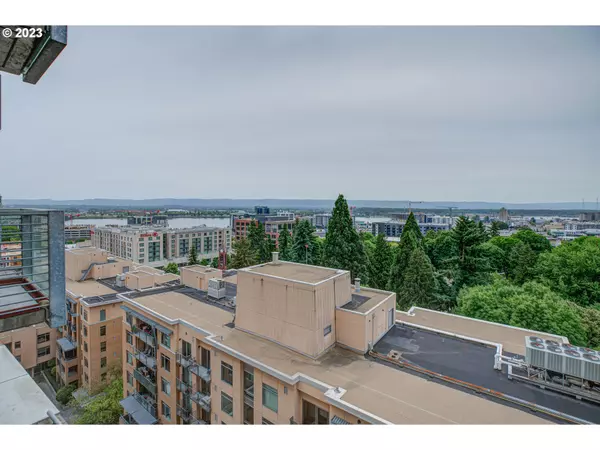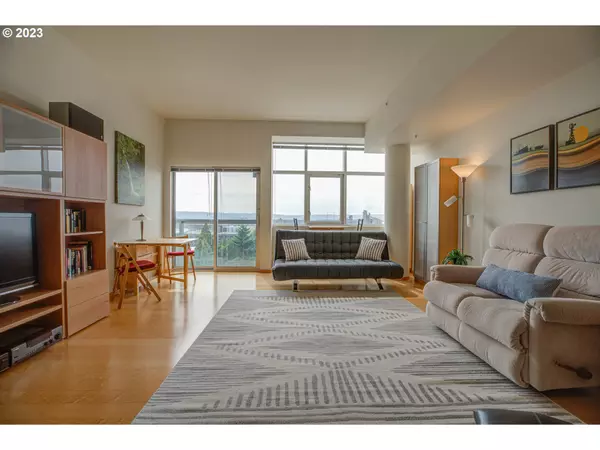Bought with Windermere Northwest Living
$565,000
$565,000
For more information regarding the value of a property, please contact us for a free consultation.
1 Bed
1 Bath
1,023 SqFt
SOLD DATE : 08/17/2023
Key Details
Sold Price $565,000
Property Type Condo
Sub Type Condominium
Listing Status Sold
Purchase Type For Sale
Square Footage 1,023 sqft
Price per Sqft $552
Subdivision Downtown Vancouver
MLS Listing ID 23474059
Sold Date 08/17/23
Style Stories1, Contemporary
Bedrooms 1
Full Baths 1
Condo Fees $552
HOA Fees $552/mo
HOA Y/N Yes
Year Built 2004
Annual Tax Amount $5,321
Tax Year 2023
Property Description
Experience the perfect downtown Vancouver location with expansive windows and a 13 ft Juliette balcony overlooking Esther Short Park (seasonal), the Columbia River, stunning sunsets, and lovely territorial views to the west (St John's Bridge & PDX West Hills). The balcony is accessed from both the great room and the primary suite sliding doors. You'll feel like you're on year-round vacation while living next to the park and enjoy a plethora of events (Craft Beer & Wine Fest, Farmers Market, Aloha Days, Recycled Art Festival, Christmas tree lighting, + more) in the area. Restaurants, coffee shops, & bars are nearbly ... plus it is only a short 10 minute walk to the newer bustling Vancouver waterfront alive with hip restaurants, shops, free Waterfront Park Summer Concert Series, Christmas Ships, + more. Ask your realtor for the amenities list with some of the events in the area. A large great room and primary bedroom encompasses 1,023sf open floor plan with 10ft ceilings (primary/living room). Hardwood floors, maple tone cabinets, & granite kitchen counters offer a neutral palette making it real easy to add your own personal designer touches. All stainless-steel kitchen appliances includes a gas range for the chef of the house, & washer/dryer. You'll love the large bathroom with double sinks. HOA includes: water, sewer, garbage, gas, building maintenance and insurance (except for inside your unit), & management fees. The use of the gym is only $250 a year/per unit (not per person). A secure deeded parking spot on P3 with elevator access by key fob only and a 4x5x7 storage cage (P1). Easy access to I-5, Hwy 14, & the PDX airport. You'll love it here!
Location
State WA
County Clark
Area _11
Interior
Interior Features Granite, Hardwood Floors, High Ceilings, Laundry, Sprinkler, Washer Dryer
Heating Forced Air
Cooling Central Air
Appliance Builtin Range, Dishwasher, Disposal, Free Standing Refrigerator, Granite, Island, Microwave, Range Hood, Stainless Steel Appliance
Exterior
Garage Attached, Shared, TuckUnder
Garage Spaces 1.0
View Y/N true
View Park Greenbelt, River, Trees Woods
Roof Type Flat
Parking Type Deeded, Secured
Garage Yes
Building
Story 1
Foundation Slab
Sewer Public Sewer
Water Public Water
Level or Stories 1
New Construction No
Schools
Elementary Schools Hough
Middle Schools Discovery
High Schools Hudsons Bay
Others
Senior Community No
Acceptable Financing Cash, Conventional, Other
Listing Terms Cash, Conventional, Other
Read Less Info
Want to know what your home might be worth? Contact us for a FREE valuation!

Our team is ready to help you sell your home for the highest possible price ASAP


"My job is to find and attract mastery-based agents to the office, protect the culture, and make sure everyone is happy! "






