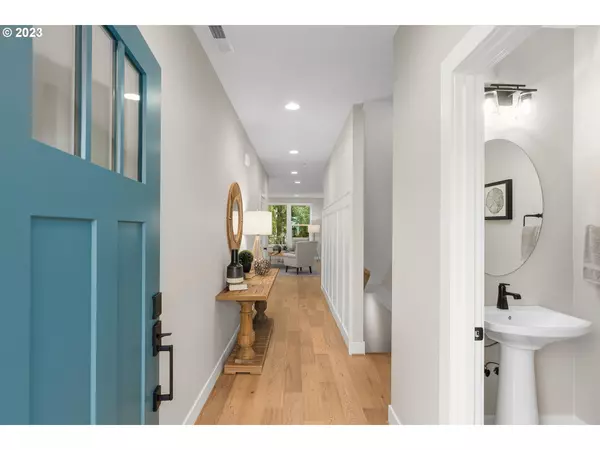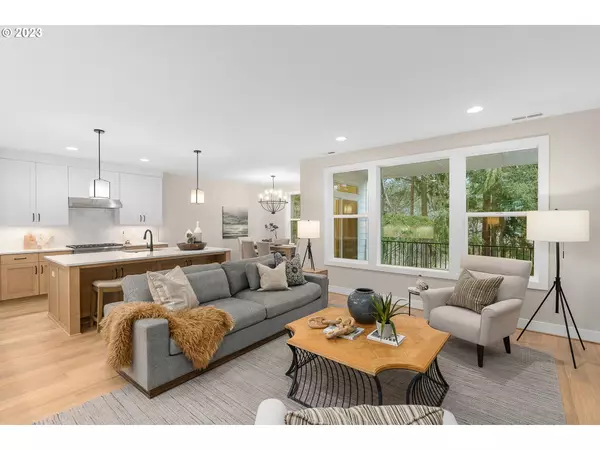Bought with Windermere Realty Trust
$1,039,238
$989,950
5.0%For more information regarding the value of a property, please contact us for a free consultation.
5 Beds
3.1 Baths
3,100 SqFt
SOLD DATE : 08/11/2023
Key Details
Sold Price $1,039,238
Property Type Single Family Home
Sub Type Single Family Residence
Listing Status Sold
Purchase Type For Sale
Square Footage 3,100 sqft
Price per Sqft $335
Subdivision April Crest
MLS Listing ID 22120476
Sold Date 08/11/23
Style Craftsman
Bedrooms 5
Full Baths 3
Condo Fees $75
HOA Fees $75/mo
HOA Y/N Yes
Year Built 2023
Annual Tax Amount $11,305
Tax Year 2023
Property Description
LAST OPPORTUNITY FOR A GREENSPACE HOME!! Features include a 3100 sf of beautifully designed living with two separate bedrooms, bonus room and full bath on lower level perfect for multi generational living. Finishes include HW flooring, gourmet kitchen w/ large quartz island and walk-in pantry! Brilliant primary suite with large walk in closet and a bathroom w/ quartz counters, tile shower, soaking tub, & looks into the treed green space. PHOTOS ARE OF LIKE HOME AND FINISHES. Completion date July 24th,
Location
State OR
County Washington
Area _149
Rooms
Basement Partial Basement
Interior
Interior Features Floor3rd, Engineered Hardwood, Garage Door Opener, Laundry, Quartz, Soaking Tub, Tile Floor
Heating Forced Air, Forced Air95 Plus
Cooling Central Air
Fireplaces Number 1
Fireplaces Type Gas
Appliance Dishwasher, Disposal, Free Standing Gas Range, Gas Appliances, Island, Microwave, Pantry, Plumbed For Ice Maker, Quartz, Stainless Steel Appliance
Exterior
Exterior Feature Covered Deck, Fenced, Sprinkler, Yard
Garage Attached
Garage Spaces 2.0
View Y/N true
View Trees Woods
Roof Type Composition
Parking Type Driveway
Garage Yes
Building
Story 3
Foundation Concrete Perimeter
Sewer Public Sewer
Water Public Water
Level or Stories 3
New Construction Yes
Schools
Elementary Schools Cedar Mill
Middle Schools Tumwater
High Schools Sunset
Others
Senior Community No
Acceptable Financing Cash, Conventional, FHA, VALoan
Listing Terms Cash, Conventional, FHA, VALoan
Read Less Info
Want to know what your home might be worth? Contact us for a FREE valuation!

Our team is ready to help you sell your home for the highest possible price ASAP


"My job is to find and attract mastery-based agents to the office, protect the culture, and make sure everyone is happy! "






