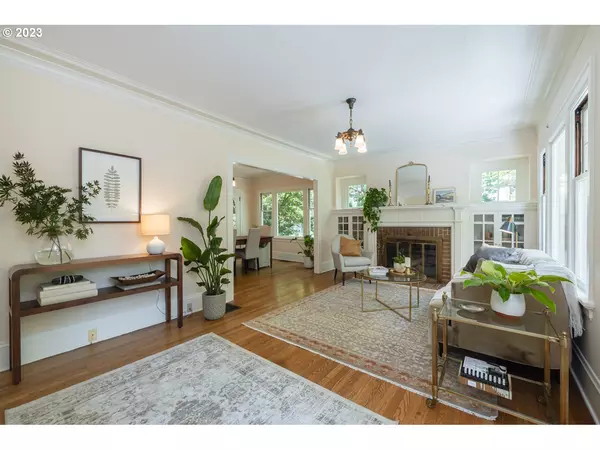Bought with Living Room Realty
$900,000
$899,900
For more information regarding the value of a property, please contact us for a free consultation.
3 Beds
2 Baths
2,914 SqFt
SOLD DATE : 08/11/2023
Key Details
Sold Price $900,000
Property Type Single Family Home
Sub Type Single Family Residence
Listing Status Sold
Purchase Type For Sale
Square Footage 2,914 sqft
Price per Sqft $308
Subdivision Hosford Abernethy
MLS Listing ID 23240840
Sold Date 08/11/23
Style Bungalow
Bedrooms 3
Full Baths 2
HOA Y/N No
Year Built 1923
Annual Tax Amount $8,617
Tax Year 2022
Lot Size 5,227 Sqft
Property Description
Exquisite light-filled bungalow in the heart of Colonial Heights! Large, bright living and dining room with hardwood floors, fireplace, beautiful built-ins, crown molding, period light fixtures and stunning picture windows. Custom kitchen with soft-pull drawers, subway tile, leathered granite countertops, cork floors, eat-in area & stainless steel appliances. Main floor features large bedrooms with hardwood floors, period light fixtures and ample closet space. Vintage main bathroom with built-ins and pedestal sink. Huge master suite upstairs with lovely fir floors, walk-in closet, full bath, sky lights, sitting area & built in desk. Basement room is perfect for a living room or nonconforming 4th bedroom with built-in egress window. Tons of basement storage with large laundry area. Fully fenced backyard with ornate custom fence and beautiful leaded glass mosaic. Corner lot with mature landscaping and vintage double car garage for parking or storage. Updates include: Newer roof, fresh interior and exterior paint. The house is located in one of SE's most coveted neighborhoods near popular Hawthorne & Division streets featuring shops, coffee, parks, eateries, grocery and much more! [Home Energy Score = 1. HES Report at https://rpt.greenbuildingregistry.com/hes/OR10130558]
Location
State OR
County Multnomah
Area _143
Zoning R5
Rooms
Basement Partial Basement
Interior
Interior Features Granite, Hardwood Floors, Laundry, Soaking Tub, Washer Dryer, Wood Floors
Heating Forced Air
Cooling Central Air
Fireplaces Number 1
Fireplaces Type Wood Burning
Appliance Convection Oven, Dishwasher, Disposal, Free Standing Range, Free Standing Refrigerator, Granite, Microwave, Stainless Steel Appliance, Tile
Exterior
Exterior Feature Fenced, Patio, Porch
Garage Oversized
Garage Spaces 1.0
View Y/N false
Roof Type Composition
Garage Yes
Building
Lot Description Corner Lot, Level
Story 3
Foundation Concrete Perimeter
Sewer Public Sewer
Water Public Water
Level or Stories 3
New Construction No
Schools
Elementary Schools Abernethy
Middle Schools Hosford
High Schools Cleveland
Others
Senior Community No
Acceptable Financing Cash, Conventional, FHA, VALoan
Listing Terms Cash, Conventional, FHA, VALoan
Read Less Info
Want to know what your home might be worth? Contact us for a FREE valuation!

Our team is ready to help you sell your home for the highest possible price ASAP


"My job is to find and attract mastery-based agents to the office, protect the culture, and make sure everyone is happy! "






