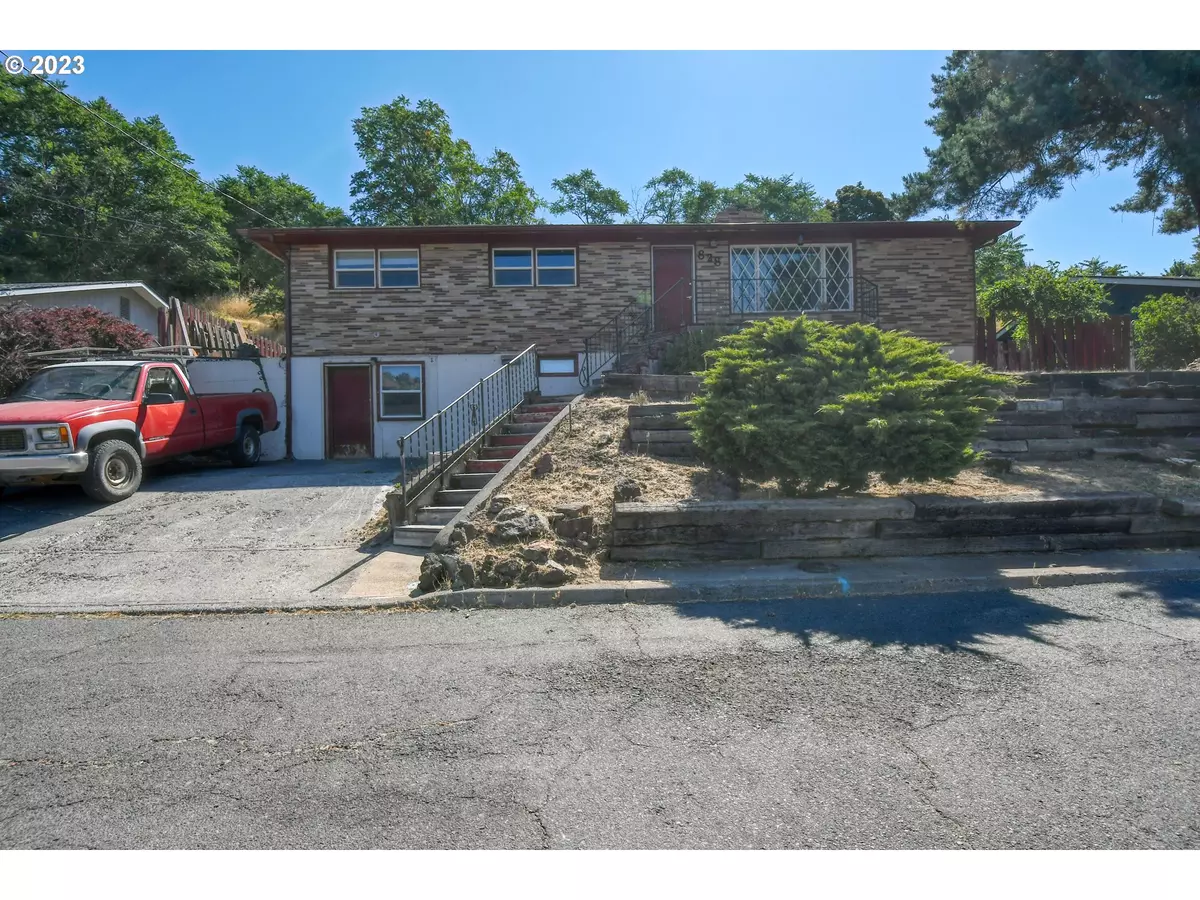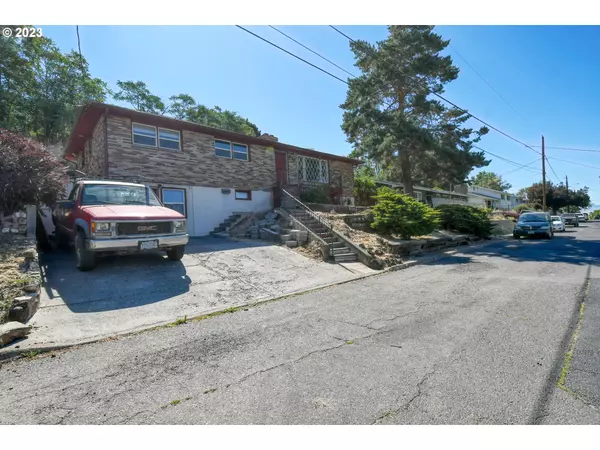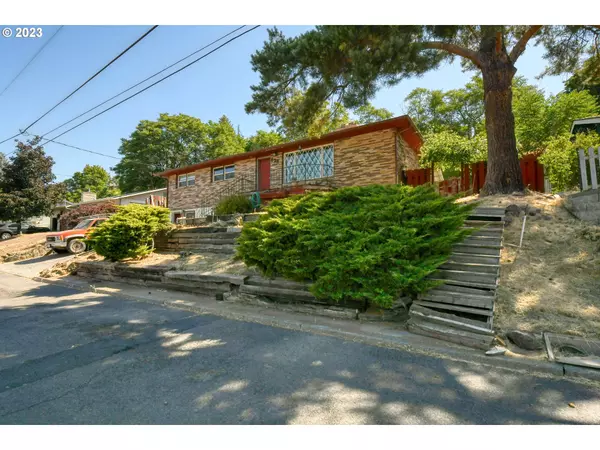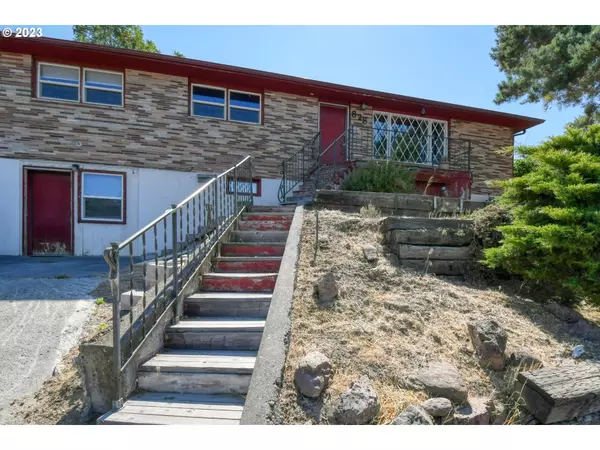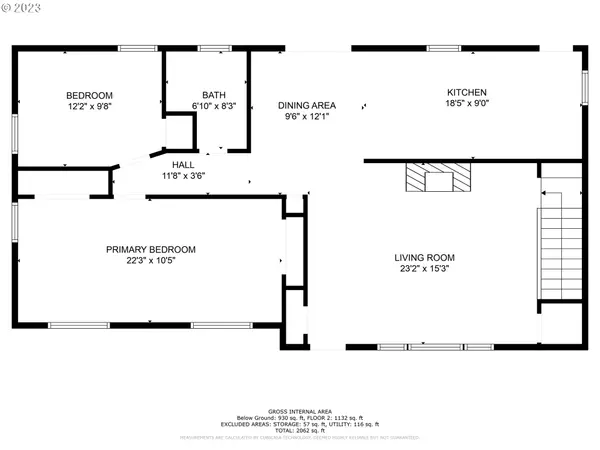Bought with Hearthstone Real Estate
$250,000
$250,000
For more information regarding the value of a property, please contact us for a free consultation.
3 Beds
2 Baths
2,400 SqFt
SOLD DATE : 09/14/2023
Key Details
Sold Price $250,000
Property Type Single Family Home
Sub Type Single Family Residence
Listing Status Sold
Purchase Type For Sale
Square Footage 2,400 sqft
Price per Sqft $104
MLS Listing ID 23595384
Sold Date 09/14/23
Style Stories1
Bedrooms 3
Full Baths 2
HOA Y/N No
Year Built 1958
Annual Tax Amount $3,196
Tax Year 2022
Lot Size 6,969 Sqft
Property Description
Welcome to this charming and spacious 2400 square foot home, full of potential and waiting to be restored to its former glory. With a little TLC, this property can become a beautiful and comfortable residence.The house features original hardwood floors, a testament to its timeless character and durability. Embrace the opportunity to preserve these unique features while updating the property to meet modern standards.The layout of the house includes 3 bedrooms and 2 bathrooms, providing ample space for comfortable living. Additionally, there are multiple bonus rooms that can be repurposed according to your needs. These rooms offer versatility, allowing you to create a home office, playroom, or hobby area.Entertain guests in the spacious living room or use the separate recreation room for more casual gatherings and entertainment activities.Storage will never be an issue with this property, as it offers plenty of storage space for all your belongings.Step outside to the garden area with a view of town, where you can enjoy outdoor activities and gardening. The property also boasts a private covered patio in the back, perfect for relaxation and outdoor dining.An appealing feature for professionals or hobbyists is that the house was originally built for an electrician, resulting in abundant power outlets throughout the property, including 220-volt power in the utility room.This restoration opportunity allows you to transform this home into a true gem, reflecting your personal style and preferences. It's an excellent chance to create a dream home with character in a location that offers convenience and community charm.Seize the chance to restore and update this property, and unlock its full potential. Don't miss out on this exciting real estate opportunity. Home warranty included.
Location
State OR
County Umatilla
Area _435
Zoning R2
Rooms
Basement Daylight, Exterior Entry, Full Basement
Interior
Interior Features Hardwood Floors, Laundry, Solar Tube, Tile Floor, Vinyl Floor, Wallto Wall Carpet
Heating Forced Air
Cooling Central Air
Fireplaces Number 2
Fireplaces Type Insert, Wood Burning
Appliance Dishwasher, Free Standing Gas Range, Free Standing Refrigerator, Range Hood
Exterior
Exterior Feature Covered Patio, Garden, Patio, Sprinkler, Tool Shed, Yard
View Y/N true
View City
Roof Type Composition
Parking Type Driveway
Garage No
Building
Lot Description Sloped, Terraced, Trees
Story 1
Foundation Concrete Perimeter
Sewer Public Sewer
Water Public Water
Level or Stories 1
New Construction No
Schools
Elementary Schools Washington
Middle Schools Sunridge
High Schools Pendleton
Others
Senior Community No
Acceptable Financing Cash, Conventional, Rehab
Listing Terms Cash, Conventional, Rehab
Read Less Info
Want to know what your home might be worth? Contact us for a FREE valuation!

Our team is ready to help you sell your home for the highest possible price ASAP


"My job is to find and attract mastery-based agents to the office, protect the culture, and make sure everyone is happy! "

