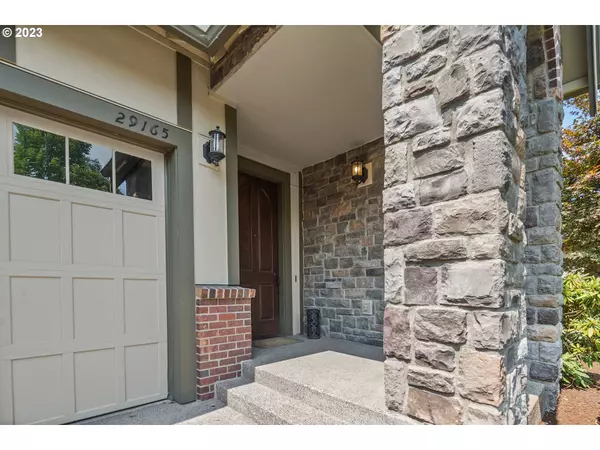Bought with Berkshire Hathaway HomeServices NW Real Estate
$799,000
$799,900
0.1%For more information regarding the value of a property, please contact us for a free consultation.
4 Beds
2.1 Baths
2,986 SqFt
SOLD DATE : 09/28/2023
Key Details
Sold Price $799,000
Property Type Single Family Home
Sub Type Single Family Residence
Listing Status Sold
Purchase Type For Sale
Square Footage 2,986 sqft
Price per Sqft $267
Subdivision Villebois
MLS Listing ID 23073910
Sold Date 09/28/23
Style Stories2, Traditional
Bedrooms 4
Full Baths 2
Condo Fees $218
HOA Fees $218/mo
HOA Y/N Yes
Year Built 2011
Annual Tax Amount $9,962
Tax Year 2022
Lot Size 6,098 Sqft
Property Description
Nestled in the back of the coveted Villebois this home is situated down one of the only cul-de-sac streets in the entire community. Both private and tranquil this home is situated within blocks of common areas, open space & Graham Oaks Nature Park. Adorned with tons builder upgrades, this original Arbor Home has had only one owner. Inside amenities include real hardwood floors, high ceilings, granite surfaces, french doors, new carpet in 2023, gas fireplace, soaking tub, built-in features and more!! Tons of storage & extra two 20 amp circuits in the garage. Upstairs master bedroom has an amazing countryside view. This home has amazing curb appeal with tons of natural brick accents & stone out front. Outside amenities include front and back Rainbird sprinklers with drip system, expansive covered 20 x 12 covered patio with skylights, extra lighting & indirect lighting in the moldings, stone pathways, tool shed, A/C, fenced yard & manicured grounds. This home is move in ready!!
Location
State OR
County Clackamas
Area _151
Rooms
Basement Crawl Space
Interior
Interior Features Garage Door Opener, Granite, Hardwood Floors, High Ceilings, High Speed Internet, Soaking Tub, Tile Floor, Vinyl Floor, Wallto Wall Carpet
Heating Forced Air
Cooling Central Air
Fireplaces Number 1
Fireplaces Type Gas
Appliance Builtin Oven, Builtin Range, Butlers Pantry, Dishwasher, Disposal, Free Standing Refrigerator, Gas Appliances, Granite, Island, Microwave, Pantry, Stainless Steel Appliance
Exterior
Exterior Feature Covered Patio, Fenced, Patio, Porch, Smart Lock, Sprinkler, Tool Shed, Yard
Garage Attached
Garage Spaces 2.0
View Y/N true
View Territorial, Trees Woods
Roof Type Composition
Parking Type Driveway, On Street
Garage Yes
Building
Lot Description Level, Trees
Story 2
Foundation Concrete Perimeter
Sewer Public Sewer
Water Public Water
Level or Stories 2
New Construction No
Schools
Elementary Schools Lowrie
Middle Schools Wood
High Schools Wilsonville
Others
HOA Name Karina Haley, Community Manager Direct: 503-445-1206Jennifer Martin, Community Administrator Direct: 503-445-1226
Senior Community No
Acceptable Financing Cash, Conventional, FHA
Listing Terms Cash, Conventional, FHA
Read Less Info
Want to know what your home might be worth? Contact us for a FREE valuation!

Our team is ready to help you sell your home for the highest possible price ASAP


"My job is to find and attract mastery-based agents to the office, protect the culture, and make sure everyone is happy! "






