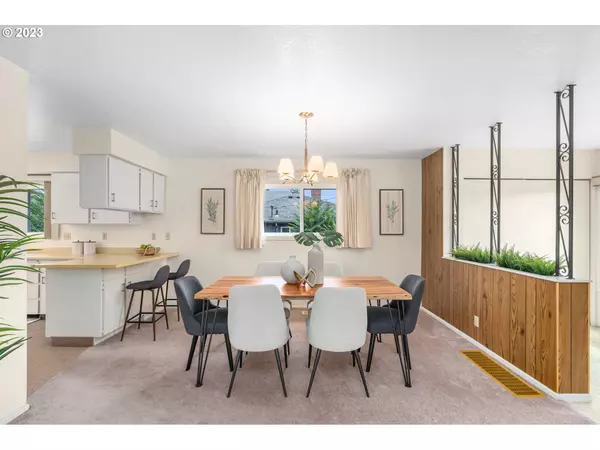Bought with Wildwood Realty
$545,000
$575,000
5.2%For more information regarding the value of a property, please contact us for a free consultation.
3 Beds
1.1 Baths
2,386 SqFt
SOLD DATE : 10/04/2023
Key Details
Sold Price $545,000
Property Type Single Family Home
Sub Type Single Family Residence
Listing Status Sold
Purchase Type For Sale
Square Footage 2,386 sqft
Price per Sqft $228
Subdivision Woodstock
MLS Listing ID 23141319
Sold Date 10/04/23
Style Farmhouse, Other
Bedrooms 3
Full Baths 1
HOA Y/N No
Year Built 1915
Annual Tax Amount $4,807
Tax Year 2022
Lot Size 9,583 Sqft
Property Description
Bring your vision to update this lovely home and create your dream farmhouse on this beautiful oversized 9400 SF lot. Or, move right into this charming, "move in ready" home as-is. Lovingly cared for by the same family for over 60 years (only the second owners)! Rare, spacious, formal entry with oversized closet. Open floor plan surrounded by newer oversized picture windows which give a bright airy feel to the spacious living areas, yet privacy from neighbors, that are a good distance away. The spacious eat-in kitchen, a rare find for this era, opens to living spaces for easy entertaining. The main floor office and full bath, with pristine walk-in shower, complete the main floor. A private patio off of the kitchen is anxiously waiting your "End of Summer" BBQ's. Upstairs the front bedroom is roomy and bright. The back bedroom has an attached 1/2 bath. A tidy basement is ready for your vision with good ceiling height and an exterior entry (ADU? Guest Quarters? Additional living space?). Plant your dream urban garden in the oversized yard. Add a privacy hedge to cover fencing (while keeping the yard secure for pets) and create your private outdoor oasis. A large barn style shed has so much potential (i.e. garden storage, rainy day patio, she/he shed craft space, or update/outfit for home office, you decide!). The generous 2 car garage, and additional RV parking pad, provide plenty of space to park your RV, store outdoor toys, or create your dream workshop in the garage. Buyer to verify development potential for 9400 SF corner lot (i.e. Duplex/Triplex/4-plex or cottage cluster). Buyer to verify schools, lot size and SF. Newer double pane windows, copper plumbing, AC and Hot Water Heater. A rare find in a great location! [Home Energy Score = 1. HES Report at https://rpt.greenbuildingregistry.com/hes/OR10221387]
Location
State OR
County Multnomah
Area _143
Rooms
Basement Exterior Entry, Partially Finished
Interior
Interior Features Ceiling Fan, Garage Door Opener, Wallto Wall Carpet, Washer Dryer
Heating Forced Air
Cooling Central Air
Appliance Dishwasher, Disposal, Free Standing Range, Free Standing Refrigerator
Exterior
Exterior Feature Fenced, Patio, R V Parking, Sprinkler, Tool Shed, Yard
Garage Detached
Garage Spaces 2.0
View Y/N false
Roof Type Composition
Parking Type Driveway, R V Access Parking
Garage Yes
Building
Lot Description Corner Lot
Story 3
Foundation Concrete Perimeter
Sewer Public Sewer
Water Public Water
Level or Stories 3
New Construction No
Schools
Elementary Schools Woodstock
Middle Schools Lane
High Schools Franklin
Others
Senior Community No
Acceptable Financing Cash, Conventional
Listing Terms Cash, Conventional
Read Less Info
Want to know what your home might be worth? Contact us for a FREE valuation!

Our team is ready to help you sell your home for the highest possible price ASAP


"My job is to find and attract mastery-based agents to the office, protect the culture, and make sure everyone is happy! "






