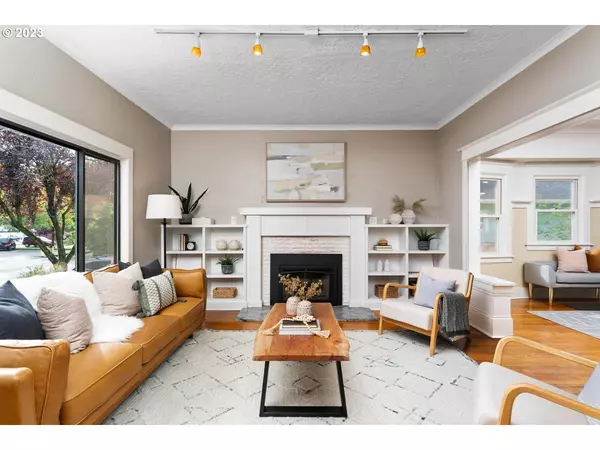Bought with Works Real Estate
$706,400
$679,900
3.9%For more information regarding the value of a property, please contact us for a free consultation.
3 Beds
1.1 Baths
3,474 SqFt
SOLD DATE : 10/13/2023
Key Details
Sold Price $706,400
Property Type Single Family Home
Sub Type Single Family Residence
Listing Status Sold
Purchase Type For Sale
Square Footage 3,474 sqft
Price per Sqft $203
Subdivision Grant Park
MLS Listing ID 23291508
Sold Date 10/13/23
Style Bungalow, Craftsman
Bedrooms 3
Full Baths 1
HOA Y/N No
Year Built 1913
Annual Tax Amount $6,696
Tax Year 2022
Lot Size 4,791 Sqft
Property Description
Spacious Grant Park Craftsman Bungalow in the heart of NE Portland! Pride of ownership shows inside and out with a tasteful balance of upgrades and original character. Spacious foyer with coat closet leads to gorgeous living room with beautiful hardwood floors, a cozy new gas fireplace with marble hearth, and custom built-in bookcases. The dining room features box beam ceilings and opens to entertainer's kitchen with large island, new SS appliances, granite counters, and prep nook with extra storage. Primary bedroom on main features wood floors and a walk-in closet with built-in storage. New window blinds throughout! Upstairs you'll find a large bonus room for home office or lounge, 3rd bedroom, and convenient half bathroom. The tall basement is perfect for storage or future living space. Updated plumbing system with new service to the house, a complete re-pipe, and new 50 gal water heater. A stunning backyard redo features a new bbq deck with cable railing, concrete patio with cover, gorgeous landscaping, firepit area, hot tub w/ umbrella, garden shed, and string lighting. Lot is a gardener's dream with full sun and south/west exposure. Large raised garden bed, standing herb box, mature blueberry and raspberry bushes, and rain barrel await! 3-car driveway parking. Ring Doorbell is included with spotlight camera on the driveway. Enjoy nearby Hollywood's retail district, Grant Park, Whole Foods, Laurelwood Public House, Case Study Coffee, and so much more! walkscore 91, transitscore 71, & bikescore 95! [Home Energy Score = 3. HES Report at https://rpt.greenbuildingregistry.com/hes/OR10072171]
Location
State OR
County Multnomah
Area _142
Zoning R5
Rooms
Basement Full Basement, Unfinished
Interior
Interior Features Granite, Hardwood Floors, High Ceilings, Tile Floor, Wallto Wall Carpet, Washer Dryer
Heating Forced Air
Cooling None
Fireplaces Number 1
Fireplaces Type Gas
Appliance Dishwasher, Free Standing Range, Free Standing Refrigerator, Gas Appliances, Granite, Island, Microwave, Plumbed For Ice Maker
Exterior
Exterior Feature Covered Patio, Deck, Fenced, Fire Pit, Free Standing Hot Tub, Garden, Patio, Raised Beds, Tool Shed, Yard
View Y/N false
Roof Type Composition
Parking Type Driveway, Off Street
Garage No
Building
Lot Description Level, Trees
Story 3
Foundation Concrete Perimeter
Sewer Public Sewer
Water Public Water
Level or Stories 3
New Construction No
Schools
Elementary Schools Beverly Cleary
Middle Schools Beverly Cleary
High Schools Grant
Others
Senior Community No
Acceptable Financing Cash, Conventional, FHA, VALoan
Listing Terms Cash, Conventional, FHA, VALoan
Read Less Info
Want to know what your home might be worth? Contact us for a FREE valuation!

Our team is ready to help you sell your home for the highest possible price ASAP


"My job is to find and attract mastery-based agents to the office, protect the culture, and make sure everyone is happy! "






