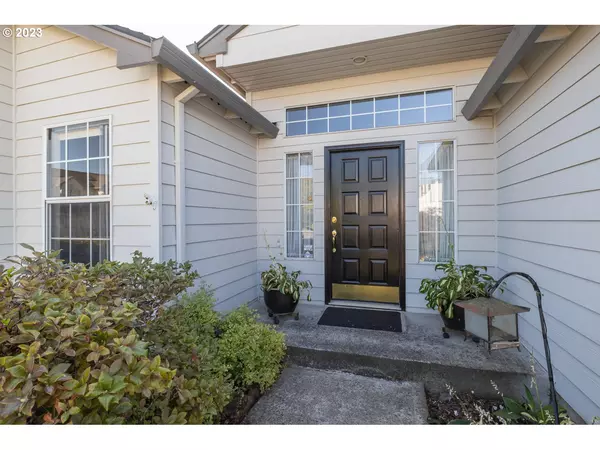Bought with eXp Realty, LLC
$635,000
$669,500
5.2%For more information regarding the value of a property, please contact us for a free consultation.
3 Beds
2 Baths
1,929 SqFt
SOLD DATE : 10/20/2023
Key Details
Sold Price $635,000
Property Type Single Family Home
Sub Type Single Family Residence
Listing Status Sold
Purchase Type For Sale
Square Footage 1,929 sqft
Price per Sqft $329
Subdivision Sunset West/Rock Creek/Bethany
MLS Listing ID 23500085
Sold Date 10/20/23
Style Stories1, Ranch
Bedrooms 3
Full Baths 2
HOA Y/N No
Year Built 1989
Annual Tax Amount $5,504
Tax Year 2022
Lot Size 5,662 Sqft
Property Description
Do you enjoy golfing? This little gem is a 5minute walk to Claremont Golf Course, so you get the benefit of being close by and there is no HOA. Built in 1989 sits in the quiet neighborhood of Charlais, just off West Union. It's a quaint single level 3bed, 2bath home with a mix of Hardwood, Carpet and vinyl flooring throughout. It has Formica counter tops (a form of quartz) with a tile backsplash in the kitchen and the family room that comes with a cozy wood burning fireplace to relax to on those cold winter nights. The formal living room is an open concept that feeds into the dining room which also comes with a little minibar for entertaining. The backyard is private, low maintenance and comes with a large deck for all your outdoor entertaining. This home is just being minutes away from Nike, Intel, Shopping, Eateries, Local Parks and Highway access this home won't be around long so stop by and have a look.
Location
State OR
County Washington
Area _149
Rooms
Basement Crawl Space
Interior
Interior Features Ceiling Fan, Garage Door Opener, Hardwood Floors, High Ceilings, Laundry, Quartz, Vaulted Ceiling, Vinyl Floor, Wallto Wall Carpet, Washer Dryer, Wood Floors
Heating Forced Air95 Plus
Cooling Central Air
Fireplaces Number 1
Fireplaces Type Wood Burning
Appliance Dishwasher, Disposal, Free Standing Gas Range, Indoor Grill, Pantry, Quartz, Range Hood, Tile
Exterior
Exterior Feature Covered Patio, Deck, Fenced, Patio, Porch, Sprinkler, Yard
Garage Attached
Garage Spaces 2.0
View Y/N false
Roof Type Composition
Parking Type Driveway, On Street
Garage Yes
Building
Lot Description Level, Private
Story 1
Foundation Concrete Perimeter
Sewer Public Sewer
Water Public Water
Level or Stories 1
New Construction No
Schools
Elementary Schools Oak Hills
Middle Schools Meadow Park
High Schools Westview
Others
Senior Community No
Acceptable Financing Cash, Contract, Other
Listing Terms Cash, Contract, Other
Read Less Info
Want to know what your home might be worth? Contact us for a FREE valuation!

Our team is ready to help you sell your home for the highest possible price ASAP


"My job is to find and attract mastery-based agents to the office, protect the culture, and make sure everyone is happy! "






