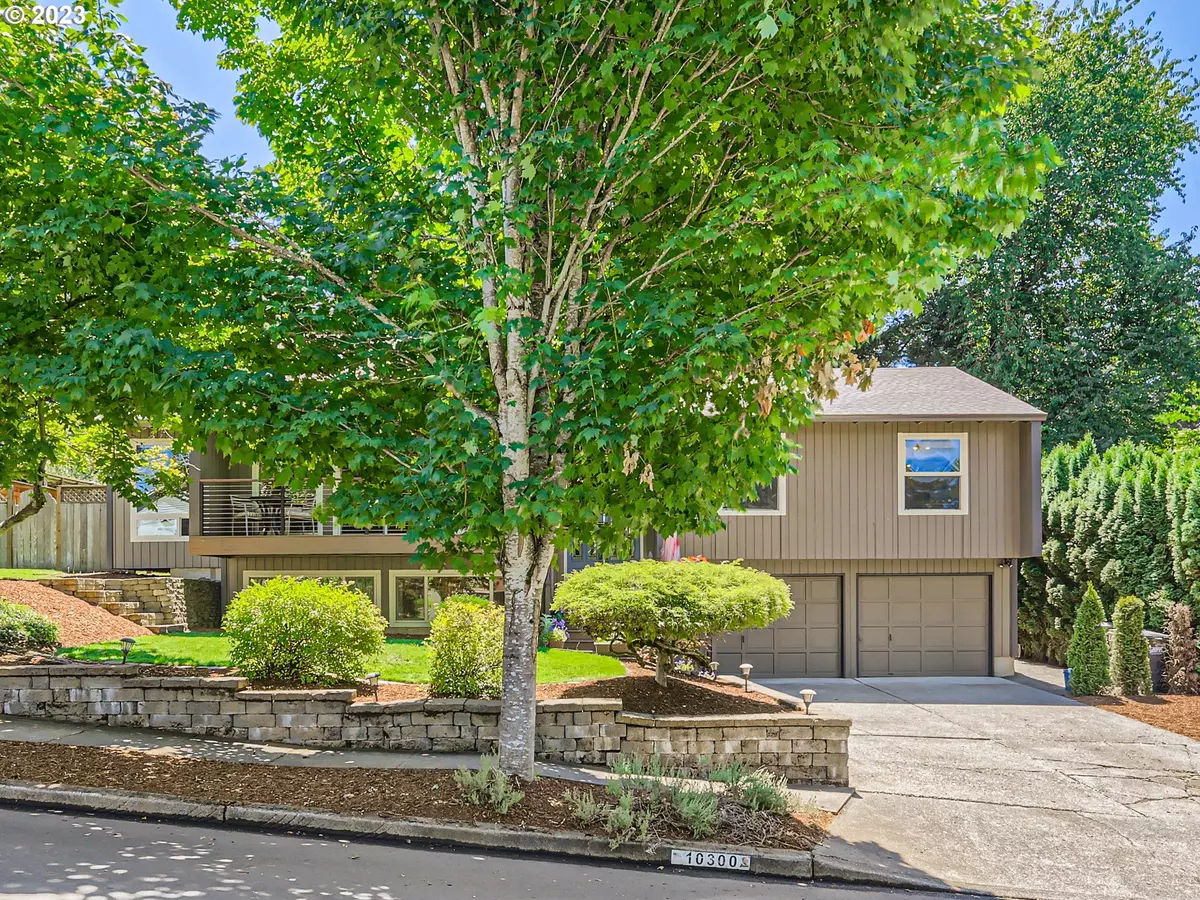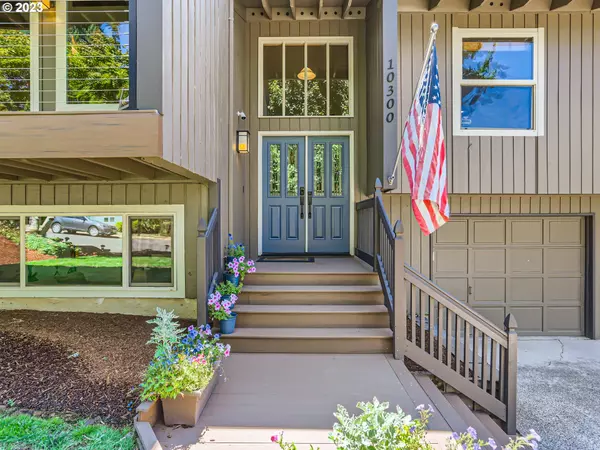Bought with Redfin
$765,000
$769,000
0.5%For more information regarding the value of a property, please contact us for a free consultation.
4 Beds
3 Baths
2,764 SqFt
SOLD DATE : 10/27/2023
Key Details
Sold Price $765,000
Property Type Single Family Home
Sub Type Single Family Residence
Listing Status Sold
Purchase Type For Sale
Square Footage 2,764 sqft
Price per Sqft $276
Subdivision Indian Woods
MLS Listing ID 23518518
Sold Date 10/27/23
Style Stories2, N W Contemporary
Bedrooms 4
Full Baths 3
HOA Y/N No
Year Built 1990
Annual Tax Amount $6,134
Tax Year 2022
Lot Size 8,712 Sqft
Property Description
Vaulted hardwood entry welcomes you into the living and family rooms with a dramatic double sided brick fireplace. The updated hardwood kitchen offers new cabinets, slab granite counters, stainless appliances including a 5-burner gas range, range hood, and dishwasher, built-in wine rack, pot filler over the stove and a sliding door to the backyard. Adjacent dining room opens to the spacious living room with vaulted ceilings and sliding doors to the newer Trex covered balcony with updated railings. Private fenced backyard features a large, covered paver patio with overhead heating for year-round entertaining, automatic sprinklers, fire pit patio, storage shed, dog run, raised garden beds with drip system, and mature blueberry bushes. Spacious updated primary suite with ceiling fan, new cabinets, dual vanity, tile floors, beautiful large walk-in tile shower, private toilet room, and walk-in closet. Additional two bedrooms and an updated hall bathroom on main floor. Lower level offers a spacious bonus room, 4th bedroom, laundry room, full updated 3rd bathroom, and a generous storage room. Attached 2-car garage provides plentiful built-in cabinets and shelves. Don't miss the huge lower level locking storage room behind the garage (accessible from side yard). Many updates since 2016 including bathrooms, kitchen, backyard paver covered patio, new 95+ gas furnace and central air conditioning in 2021, new water heater and roof in 2017. This home has it all in a desired Tualatin neighborhood close to parks and schools.
Location
State OR
County Washington
Area _151
Interior
Interior Features Ceiling Fan, Garage Door Opener, Granite, Hardwood Floors, High Ceilings, Smart Thermostat, Tile Floor, Vaulted Ceiling, Wallto Wall Carpet, Wood Floors
Heating Forced Air
Cooling Central Air
Fireplaces Number 2
Fireplaces Type Wood Burning
Appliance Dishwasher, Disposal, Free Standing Gas Range, Free Standing Range, Gas Appliances, Granite, Pantry, Plumbed For Ice Maker, Pot Filler, Range Hood, Stainless Steel Appliance
Exterior
Exterior Feature Covered Patio, Deck, Dog Run, Fenced, Fire Pit, Garden, Patio, Raised Beds, Tool Shed, Yard
Garage Attached
Garage Spaces 2.0
View Y/N false
Roof Type Composition
Parking Type Driveway, On Street
Garage Yes
Building
Lot Description Level
Story 2
Foundation Slab
Sewer Public Sewer
Water Public Water
Level or Stories 2
New Construction No
Schools
Elementary Schools Byrom
Middle Schools Hazelbrook
High Schools Tualatin
Others
Senior Community No
Acceptable Financing Cash, Conventional, FHA, VALoan
Listing Terms Cash, Conventional, FHA, VALoan
Read Less Info
Want to know what your home might be worth? Contact us for a FREE valuation!

Our team is ready to help you sell your home for the highest possible price ASAP


"My job is to find and attract mastery-based agents to the office, protect the culture, and make sure everyone is happy! "






