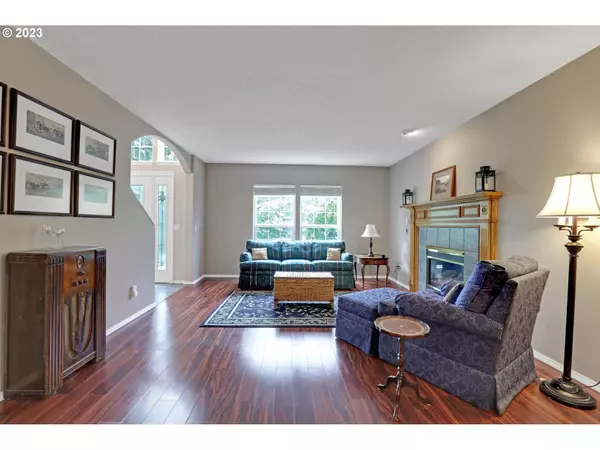Bought with Premiere Property Group, LLC
$725,000
$725,000
For more information regarding the value of a property, please contact us for a free consultation.
5 Beds
3 Baths
3,659 SqFt
SOLD DATE : 10/30/2023
Key Details
Sold Price $725,000
Property Type Single Family Home
Sub Type Single Family Residence
Listing Status Sold
Purchase Type For Sale
Square Footage 3,659 sqft
Price per Sqft $198
Subdivision Barrington Heights
MLS Listing ID 23273217
Sold Date 10/30/23
Style Stories2, Traditional
Bedrooms 5
Full Baths 3
Condo Fees $179
HOA Fees $14/ann
HOA Y/N Yes
Year Built 1993
Annual Tax Amount $7,359
Tax Year 2022
Lot Size 7,840 Sqft
Property Description
Have it all in this update and spacious traditional. Generous room sizes and an ideal layout that will easily accommodate multi generations. Formal living and dining rooms with a gas fireplace. Updated kitchen with stainless steel appliances, gas cooking, slab granite counters and a spacious eat-in area. Off the kitchen is one of the largest family rooms you will come across; ideal for gatherings and game days! This flexible floor plan offers an updated full bathroom, bedroom and office space (with a closet for 6th bedroom if needed) on the main level. The upstairs includes three additional bedrooms, remodeled bathroom with double sinks and the King size primary suite complete with its own deck and the tastefully remodeled bathroom. (Including soaking tub, separate shower and walk-in closet) Private, terraced and fully fenced walk-out backyard includes a lovely stone patio which makes for seamless indoor to outdoor entertaining. Additional perks include: Large utility room with a sink and abundant storage; 3-car garage with a smart opener and an electric vehicle outlet! This solid home is well-cared for with quality updates throughout. Rare 5 bedrooms, 3 full bathrooms + Office/Den that provide space but still maintain a warm and inviting feel. Architectural composition roof 2020 with transferable warranty. Located in established Barrington Heights and convenient to amenities and shopping.
Location
State OR
County Washington
Area _151
Rooms
Basement Crawl Space
Interior
Interior Features Ceiling Fan, Garage Door Opener, Granite, Laminate Flooring, Laundry, Quartz, Smart Camera Recording, Smart Thermostat, Soaking Tub, Tile Floor, Vinyl Floor, Wallto Wall Carpet
Heating Forced Air
Cooling Central Air
Fireplaces Number 1
Fireplaces Type Gas
Appliance Builtin Oven, Builtin Range, Convection Oven, Cooktop, Dishwasher, Disposal, Gas Appliances, Granite, Microwave, Plumbed For Ice Maker, Stainless Steel Appliance, Tile
Exterior
Exterior Feature Deck, Fenced, Patio, Sprinkler, Yard
Garage Attached
Garage Spaces 3.0
View Y/N true
View Territorial
Roof Type Composition
Garage Yes
Building
Lot Description Gentle Sloping, Level, Trees
Story 2
Foundation Concrete Perimeter
Sewer Public Sewer
Water Public Water
Level or Stories 2
New Construction No
Schools
Elementary Schools Deer Creek
Middle Schools Twality
High Schools Tualatin
Others
Senior Community No
Acceptable Financing Cash, Conventional
Listing Terms Cash, Conventional
Read Less Info
Want to know what your home might be worth? Contact us for a FREE valuation!

Our team is ready to help you sell your home for the highest possible price ASAP


"My job is to find and attract mastery-based agents to the office, protect the culture, and make sure everyone is happy! "






