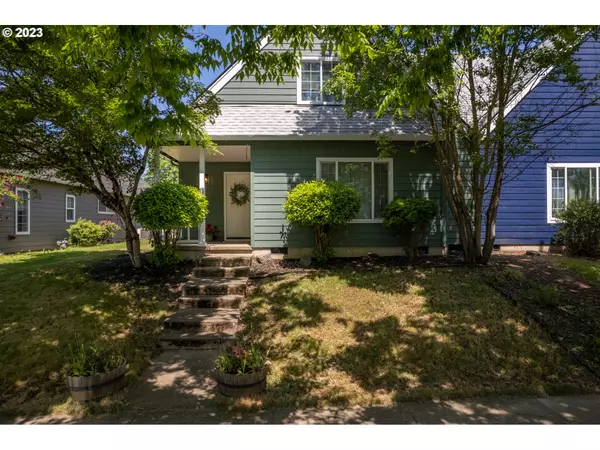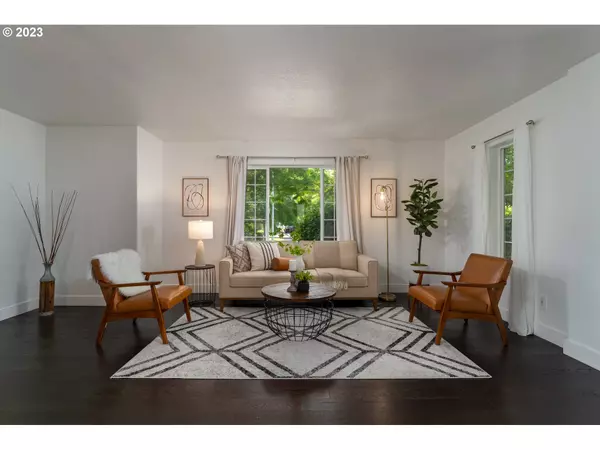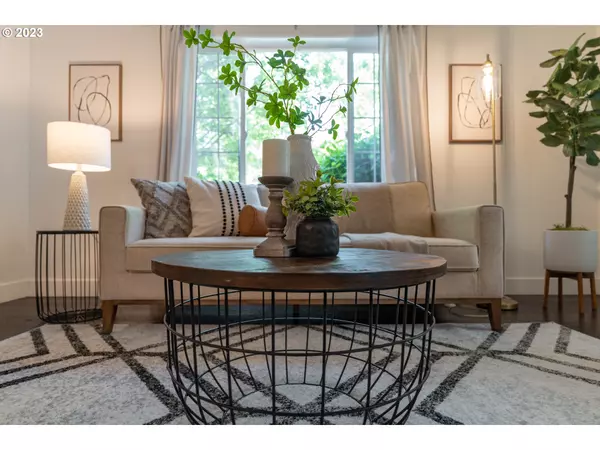Bought with Ned Baker Real Estate, Inc.
$417,500
$424,000
1.5%For more information regarding the value of a property, please contact us for a free consultation.
3 Beds
2 Baths
1,341 SqFt
SOLD DATE : 11/03/2023
Key Details
Sold Price $417,500
Property Type Townhouse
Sub Type Attached
Listing Status Sold
Purchase Type For Sale
Square Footage 1,341 sqft
Price per Sqft $311
MLS Listing ID 23691706
Sold Date 11/03/23
Style Stories2, Craftsman
Bedrooms 3
Full Baths 2
Condo Fees $270
HOA Fees $22/ann
HOA Y/N Yes
Year Built 1997
Annual Tax Amount $3,115
Tax Year 2022
Lot Size 3,920 Sqft
Property Description
Beautifully updated home in the heart of Oregon's Wine Country! Offering an open concept floor plan with 1341 sqft, 3 bedrooms, 2 bathrooms with a main level primary suite. Custom finishes include engineered hardwood floors, newly updated kitchen with quartz counters, farmhouse sink, new hardware and newer stainless steel appliances. Newly updated bathrooms with quartz counters & primary bathroom walk in shower. Also featuring new light fixtures throughout, newer roof, newer exterior/interior paint! Excellent location just minutes to parks, shopping, restaurants, wineries, George Fox University and more! Seller will contribute up to $10,000 towards buyers closing costs or interest rate buy down.
Location
State OR
County Yamhill
Area _156
Zoning R1/SP
Rooms
Basement Crawl Space
Interior
Interior Features Ceiling Fan, Engineered Hardwood, High Ceilings, High Speed Internet, Laundry, Tile Floor, Vaulted Ceiling, Wallto Wall Carpet, Washer Dryer, Wood Floors
Heating Forced Air
Cooling Central Air
Appliance Dishwasher, Disposal, Free Standing Range, Free Standing Refrigerator, Gas Appliances, Pantry, Quartz, Stainless Steel Appliance
Exterior
Exterior Feature Patio, Yard
Garage Detached
Garage Spaces 2.0
View Y/N true
View Territorial
Roof Type Composition
Parking Type Driveway
Garage Yes
Building
Lot Description Gentle Sloping, Level
Story 2
Foundation Concrete Perimeter
Sewer Public Sewer
Water Public Water
Level or Stories 2
New Construction No
Schools
Elementary Schools Joan Austin
Middle Schools Mountain View
High Schools Newberg
Others
Senior Community No
Acceptable Financing CallListingAgent, Cash, Conventional, FHA
Listing Terms CallListingAgent, Cash, Conventional, FHA
Read Less Info
Want to know what your home might be worth? Contact us for a FREE valuation!

Our team is ready to help you sell your home for the highest possible price ASAP


"My job is to find and attract mastery-based agents to the office, protect the culture, and make sure everyone is happy! "






