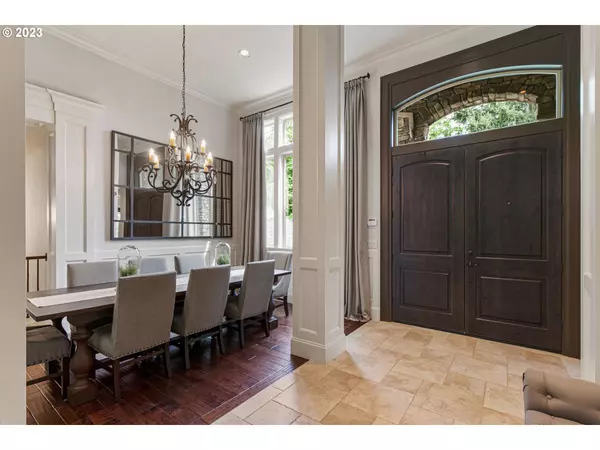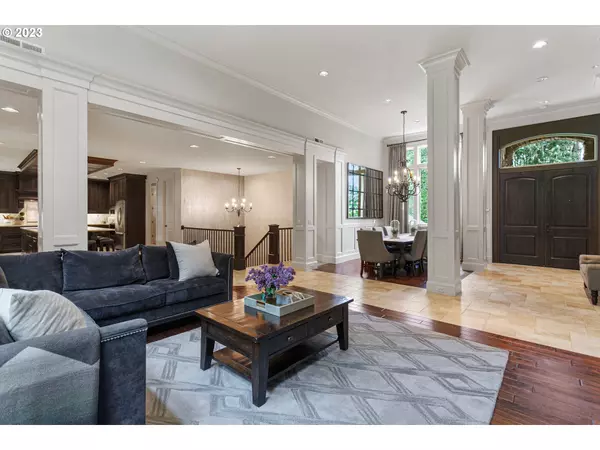Bought with Redfin
$1,070,000
$1,050,000
1.9%For more information regarding the value of a property, please contact us for a free consultation.
5 Beds
3.1 Baths
3,889 SqFt
SOLD DATE : 10/31/2023
Key Details
Sold Price $1,070,000
Property Type Single Family Home
Sub Type Single Family Residence
Listing Status Sold
Purchase Type For Sale
Square Footage 3,889 sqft
Price per Sqft $275
MLS Listing ID 23520615
Sold Date 10/31/23
Style Daylight Ranch
Bedrooms 5
Full Baths 3
HOA Y/N No
Year Built 2013
Annual Tax Amount $6,170
Tax Year 2022
Lot Size 0.320 Acres
Property Description
Welcome to this stunning home located in desirable Hockinson. This exquisite residence offers a spacious and thoughtfully designed floor plan, with meticulous attention to detail and high-end finishes throughout. As you enter the home, you'll be greeted by the grandeur of high ceilings and the elegance of hardwood floors that flow seamlessly throughout the main living areas. The abundance of natural light and open layout create a warm and inviting atmosphere. The home boasts five bedrooms, providing ample space for a growing family or guests. Additionally, there is a dedicated office, perfect for those who work remotely or need a quiet space for productivity. There is also a spacious bonus room on the lower level with built in entertainment unit. The heart of the home is the expansive kitchen, featuring a large, oversized island that serves as a gathering place for family and friends. The kitchen is equipped with top-of-the-line appliances and offers plenty of counter and storage space. It is truly a chef's dream come true. The primary suite is a private oasis, complete with a spa-like bathroom featuring a soaking tub, a separate shower, and luxurious finishes. You'll also find a private balcony off the primary suite, providing a serene outdoor retreat. Step outside, and you'll discover a beautifully landscaped yard, complete with a covered patio and an outdoor kitchen area. Whether you're hosting a barbecue or simply enjoying a peaceful evening outdoors, this space offers the perfect setting. Additionally, there's a firepit where you can gather with friends and family to create lasting memories. Located within the highly regarded Hockinson School District, this home provides access to excellent educational opportunities.
Location
State WA
County Clark
Area _62
Rooms
Basement Daylight, Finished
Interior
Interior Features Central Vacuum, Garage Door Opener, Granite, Hardwood Floors, Heated Tile Floor, High Ceilings, Laundry, Soaking Tub, Sound System, Tile Floor
Heating Forced Air
Cooling Central Air
Fireplaces Number 1
Fireplaces Type Propane
Appliance Builtin Range, Builtin Refrigerator, Cook Island, Dishwasher, Disposal, Double Oven, Granite, Island, Microwave, Pantry, Stainless Steel Appliance, Tile
Exterior
Exterior Feature Builtin Barbecue, Fenced, Fire Pit, Garden, Patio, Sprinkler, Yard
Parking Features Attached, Oversized
Garage Spaces 3.0
View Y/N true
View Territorial
Roof Type Composition
Garage Yes
Building
Lot Description Gentle Sloping, Private, Trees
Story 2
Foundation Slab
Sewer Septic Tank
Water Public Water
Level or Stories 2
New Construction No
Schools
Elementary Schools Hockinson
Middle Schools Hockinson
High Schools Hockinson
Others
Senior Community No
Acceptable Financing Cash, Conventional
Listing Terms Cash, Conventional
Read Less Info
Want to know what your home might be worth? Contact us for a FREE valuation!

Our team is ready to help you sell your home for the highest possible price ASAP


"My job is to find and attract mastery-based agents to the office, protect the culture, and make sure everyone is happy! "






