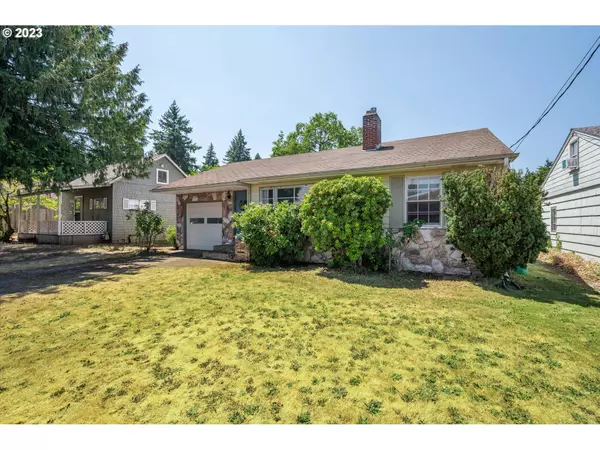Bought with Premiere Property Group, LLC
$495,000
$499,000
0.8%For more information regarding the value of a property, please contact us for a free consultation.
2 Beds
1 Bath
946 SqFt
SOLD DATE : 11/09/2023
Key Details
Sold Price $495,000
Property Type Single Family Home
Sub Type Single Family Residence
Listing Status Sold
Purchase Type For Sale
Square Footage 946 sqft
Price per Sqft $523
Subdivision Beaumont-Wilshire
MLS Listing ID 23654521
Sold Date 11/09/23
Style Stories1, Mid Century Modern
Bedrooms 2
Full Baths 1
HOA Y/N No
Year Built 1949
Annual Tax Amount $4,323
Tax Year 2022
Lot Size 5,662 Sqft
Property Description
Timeless mid-century home nestled in the highly sought-after Beaumont-Wilshire Neighborhood. This Wilshire Park cutie has all the classic elements, including gorgeous hardwood floors, built-ins, and roman brick accents. Step inside and appreciate the open floor plan, offering the ultimate in single-level living with 2 bedrooms and a bath designed for convenience and comfort. The oversized lot presents ample outdoor space. Entertain on the deck surrounded by raised beds and the shade of mature trees, creating an idyllic setting for summer gatherings.Located just blocks away from the Alberta Arts District, Wilshire Park, NE 42nd Ave. Prime location to sample and the best coffee shops, brew pubs, and restaurants Portland has to offer.
Location
State OR
County Multnomah
Area _142
Rooms
Basement Crawl Space
Interior
Interior Features Hardwood Floors, Laundry, Washer Dryer
Heating Forced Air
Cooling Central Air
Fireplaces Number 1
Fireplaces Type Insert, Wood Burning
Appliance Builtin Range, Dishwasher, Range Hood, Tile
Exterior
Exterior Feature Deck, Fenced, Raised Beds, Tool Shed
Parking Features Attached, ExtraDeep
Garage Spaces 1.0
View Y/N false
Roof Type Composition
Garage Yes
Building
Lot Description Gated, Level
Story 1
Foundation Concrete Perimeter
Sewer Public Sewer
Water Public Water
Level or Stories 1
New Construction No
Schools
Elementary Schools Vernon
Middle Schools Vernon
High Schools Jefferson
Others
Senior Community No
Acceptable Financing Cash, Conventional, FHA, VALoan
Listing Terms Cash, Conventional, FHA, VALoan
Read Less Info
Want to know what your home might be worth? Contact us for a FREE valuation!

Our team is ready to help you sell your home for the highest possible price ASAP


"My job is to find and attract mastery-based agents to the office, protect the culture, and make sure everyone is happy! "






