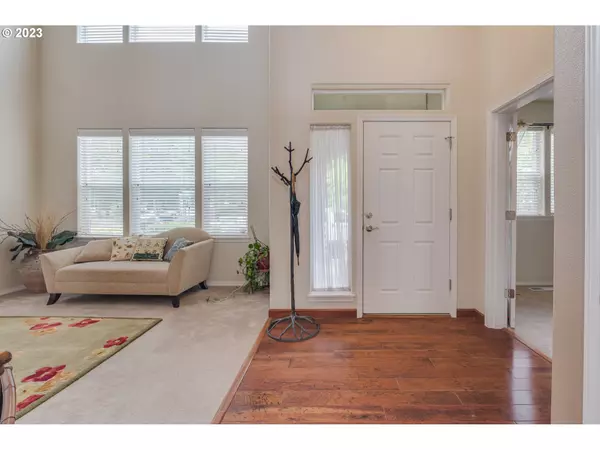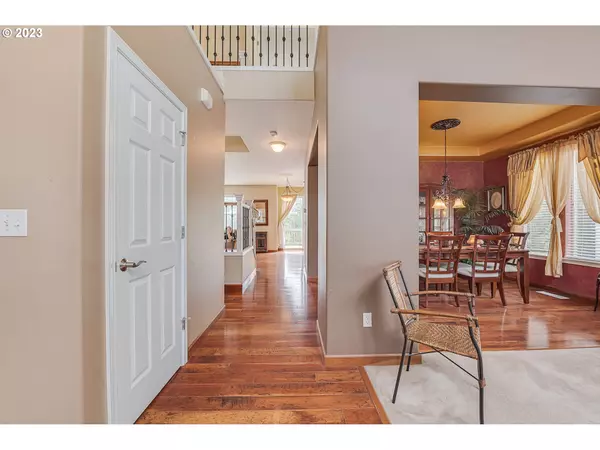Bought with Metro West Realty
$680,000
$675,000
0.7%For more information regarding the value of a property, please contact us for a free consultation.
5 Beds
3.1 Baths
3,314 SqFt
SOLD DATE : 11/14/2023
Key Details
Sold Price $680,000
Property Type Single Family Home
Sub Type Single Family Residence
Listing Status Sold
Purchase Type For Sale
Square Footage 3,314 sqft
Price per Sqft $205
MLS Listing ID 23167263
Sold Date 11/14/23
Style Traditional
Bedrooms 5
Full Baths 3
Condo Fees $110
HOA Fees $110/mo
HOA Y/N Yes
Year Built 2003
Annual Tax Amount $6,408
Tax Year 2022
Lot Size 8,276 Sqft
Property Description
OPEN SAT & SUN 12-2. One of a kind oasis in Newberg. Enjoy relaxing in the custom pool and hot tub. BRAND NEW: Furnace, AC & Water Heater! Main floor entry opens up to a sitting room and an office as well as the kitchen w/ large island and living room. Lower level has full bath and large bedroom and additional great room which opens up to the beautiful backyard with custom pool and hot tub, which has full gate surround. Protected greenspace behind the home. Upstairs boasts 4 additional bedrooms including large master suite. Vaulted ceilings.
Location
State OR
County Yamhill
Area _156
Rooms
Basement Crawl Space, Daylight, Partial Basement
Interior
Interior Features Hardwood Floors, High Ceilings, Soaking Tub, Wallto Wall Carpet
Heating Forced Air
Cooling Central Air
Fireplaces Number 2
Fireplaces Type Gas
Appliance Dishwasher, Disposal, Free Standing Gas Range, Gas Appliances, Island, Microwave, Pantry, Plumbed For Ice Maker, Stainless Steel Appliance, Tile
Exterior
Exterior Feature Builtin Hot Tub, Deck, Fenced, Garden, Patio, Pool, Sprinkler, Yard
Garage Attached
Garage Spaces 2.0
View Y/N true
View Trees Woods
Roof Type Composition
Parking Type Driveway, On Street
Garage Yes
Building
Lot Description Green Belt, Level
Story 3
Foundation Concrete Perimeter
Sewer Public Sewer
Water Public Water
Level or Stories 3
New Construction No
Schools
Elementary Schools Mabel Rush
Middle Schools Mountain View
High Schools Newberg
Others
Senior Community No
Acceptable Financing Cash, Conventional, FHA, VALoan
Listing Terms Cash, Conventional, FHA, VALoan
Read Less Info
Want to know what your home might be worth? Contact us for a FREE valuation!

Our team is ready to help you sell your home for the highest possible price ASAP


"My job is to find and attract mastery-based agents to the office, protect the culture, and make sure everyone is happy! "






