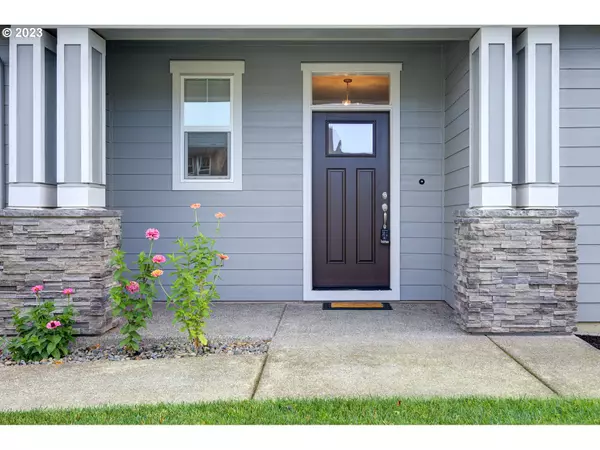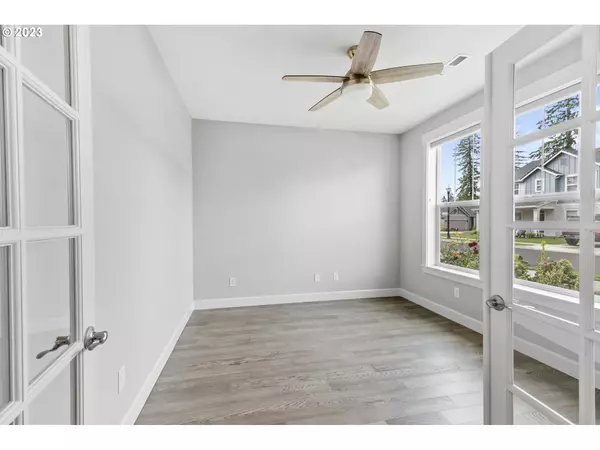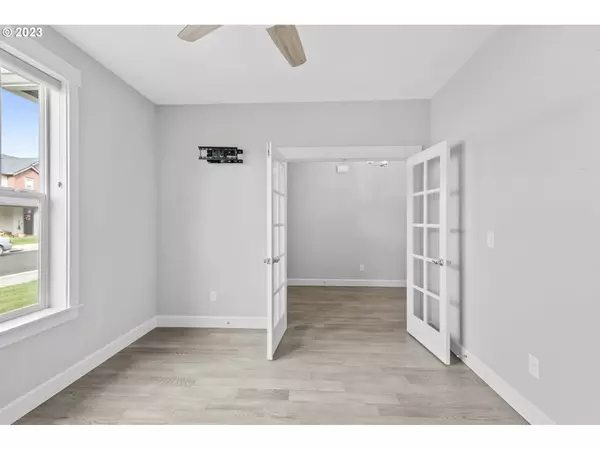Bought with Keller Williams Realty
$674,900
$674,900
For more information regarding the value of a property, please contact us for a free consultation.
3 Beds
2.1 Baths
2,089 SqFt
SOLD DATE : 11/15/2023
Key Details
Sold Price $674,900
Property Type Single Family Home
Sub Type Single Family Residence
Listing Status Sold
Purchase Type For Sale
Square Footage 2,089 sqft
Price per Sqft $323
Subdivision Stonegate / Mill Plain
MLS Listing ID 23394378
Sold Date 11/15/23
Style Stories1
Bedrooms 3
Full Baths 2
Condo Fees $52
HOA Fees $52/mo
HOA Y/N Yes
Year Built 2020
Annual Tax Amount $5,537
Tax Year 2023
Lot Size 6,969 Sqft
Property Description
BETTER THAN NEW HOME IN UNION DISTRICT. 3 bedrooms + office, 2 1/2 bathrooms, 2089 sqft, built in 2021 by David Weekley Homes. "Age in place" with no step to the front door and wood floors throughout the home. Large entry w/ office w/ french doors. Gourmet kitchen w/ undermount lighting, huge quartz island w/ farm sink, pantry, gas range w/ hood & high end stainless appliances. Kitchen & dining area opens to a large great room w/ gas fireplace & ceiling fan. Primary bedroom w/ glass shower, huge soaking tub & walk-in closet. Other two bedrooms located on the opposite side of the house. Utility room off the spacious 3 car garage. House has hi-efficiency furnace & AC w/ tankless water heater - Certified EFL "Diamond" for energy efficiency & comfort. Covered back patio w/ ceiling fan is extended w/ area designed for a firepit and overlooks the fenced yard w/ irrigation. Cobblestone path takes you to the raised beds & greenhouse. Great location near local schools, greenspaces & parks, shopping & restaurants.
Location
State WA
County Clark
Area _62
Zoning R1-10
Rooms
Basement Crawl Space
Interior
Interior Features Ceiling Fan, Garage Door Opener, High Ceilings, Laundry, Quartz, Soaking Tub, Wood Floors
Heating Forced Air95 Plus
Cooling Central Air
Fireplaces Number 1
Fireplaces Type Gas
Appliance Builtin Oven, Builtin Range, Dishwasher, Disposal, Gas Appliances, Island, Microwave, Pantry, Plumbed For Ice Maker, Quartz, Range Hood, Stainless Steel Appliance
Exterior
Exterior Feature Covered Patio, Fenced, Garden, Greenhouse, Patio, Sprinkler, Yard
Garage Attached
Garage Spaces 3.0
View Y/N false
Roof Type Composition
Garage Yes
Building
Lot Description Level
Story 1
Sewer Public Sewer
Water Public Water
Level or Stories 1
New Construction No
Schools
Elementary Schools Pioneer
Middle Schools Frontier
High Schools Union
Others
Senior Community No
Acceptable Financing Cash, Conventional, FHA, VALoan
Listing Terms Cash, Conventional, FHA, VALoan
Read Less Info
Want to know what your home might be worth? Contact us for a FREE valuation!

Our team is ready to help you sell your home for the highest possible price ASAP


"My job is to find and attract mastery-based agents to the office, protect the culture, and make sure everyone is happy! "






