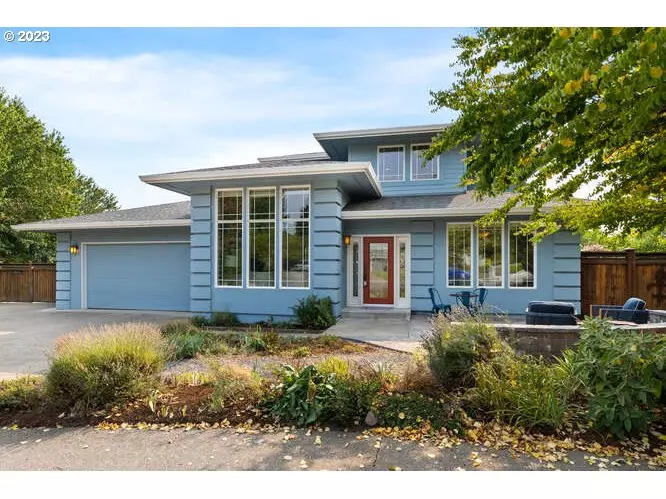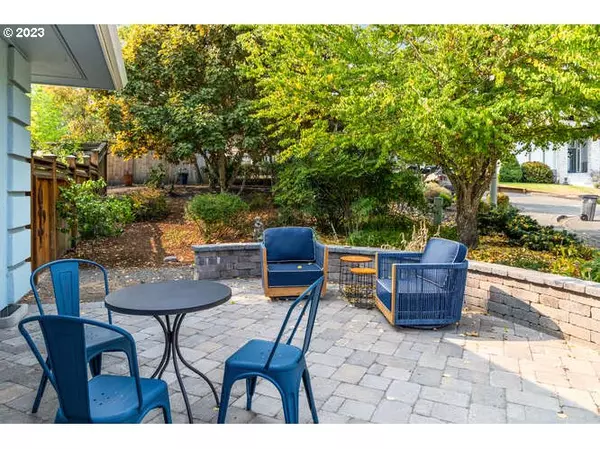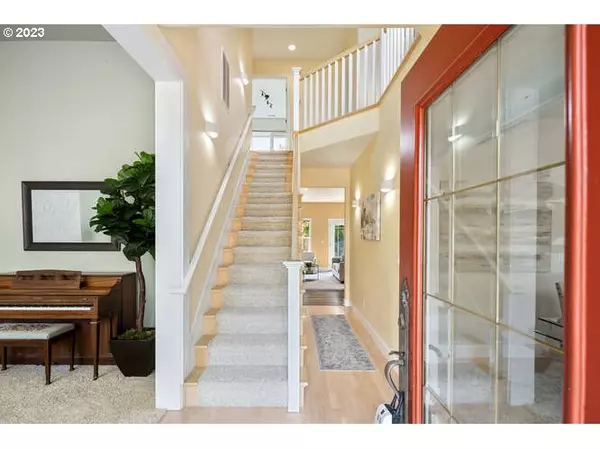Bought with Berkshire Hathaway HomeServices NW Real Estate
$678,000
$695,000
2.4%For more information regarding the value of a property, please contact us for a free consultation.
4 Beds
2.1 Baths
2,324 SqFt
SOLD DATE : 11/15/2023
Key Details
Sold Price $678,000
Property Type Single Family Home
Sub Type Single Family Residence
Listing Status Sold
Purchase Type For Sale
Square Footage 2,324 sqft
Price per Sqft $291
MLS Listing ID 23387522
Sold Date 11/15/23
Style Stories2, Contemporary
Bedrooms 4
Full Baths 2
Condo Fees $150
HOA Fees $12/ann
HOA Y/N Yes
Year Built 1996
Annual Tax Amount $6,488
Tax Year 2022
Lot Size 0.330 Acres
Property Description
Wonderful home in desirable NW neighborhood! Extremely private location with large lot on cul-de-sac with room to spread out, garden house/she-shed, gardens, raised beds, front and back patio, come and create your own outdoor paradise! Walk in to a two story entry, large living space with soaring ceilings & beautiful windows, dining room with built-in storage and views to the new paver front patio. Chef's kitchen with cherry cabinets, Corian counters with full tile backsplash, Luxury Vinyl Plank flooring, Refrigerator, Induction Range & eating bar open up to the great room and additional dining! Family room has beautiful gas fireplace with Pratt & Larson tile surround, French doors to back patio and dining area. Primary suite on the main floor with French door entry, French door to the back patio and gardens, bathroom with double vanity, jetted tub, walk in shower and closet. Upstairs has a great loft area with light from the high ceilings and windows. Three nicely sized bedrooms with a hall bathroom with two sinks. Oversize two car garage, with plenty of driveway parking and gates to the backyard gardens! Newer roof, HVAC, exterior paint and solar panels! A great opportunity to own a wonderful home, on a large city lot and create your own oasis!
Location
State OR
County Yamhill
Area _156
Rooms
Basement Crawl Space
Interior
Interior Features High Ceilings, Laundry, Vinyl Floor, Wallto Wall Carpet, Wood Floors
Heating Heat Pump
Cooling Heat Pump
Fireplaces Number 1
Fireplaces Type Gas
Appliance Dishwasher, Free Standing Range, Free Standing Refrigerator, Microwave, Tile
Exterior
Exterior Feature Fenced, Garden, Outbuilding, Patio, Raised Beds, Yard
Garage Attached
Garage Spaces 2.0
View Y/N false
Roof Type Composition
Parking Type Off Street
Garage Yes
Building
Lot Description Cul_de_sac, Level
Story 2
Foundation Concrete Perimeter
Sewer Public Sewer
Water Public Water
Level or Stories 2
New Construction No
Schools
Elementary Schools Newby
Middle Schools Duniway
High Schools Mcminnville
Others
Senior Community No
Acceptable Financing Cash, Conventional, FHA, VALoan
Listing Terms Cash, Conventional, FHA, VALoan
Read Less Info
Want to know what your home might be worth? Contact us for a FREE valuation!

Our team is ready to help you sell your home for the highest possible price ASAP


"My job is to find and attract mastery-based agents to the office, protect the culture, and make sure everyone is happy! "






