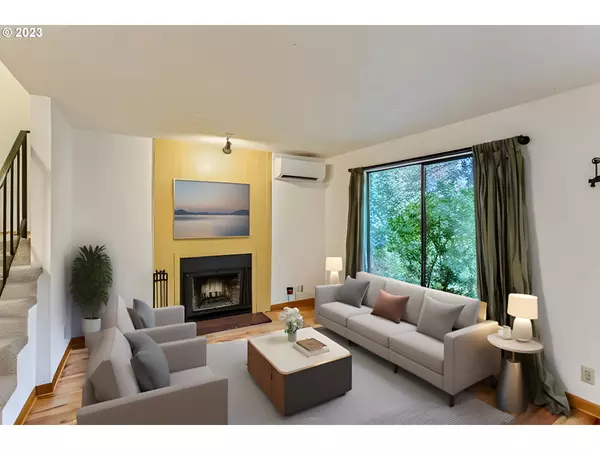Bought with Berkshire Hathaway HomeServices NW Real Estate
$395,000
$395,000
For more information regarding the value of a property, please contact us for a free consultation.
2 Beds
1.1 Baths
960 SqFt
SOLD DATE : 12/01/2023
Key Details
Sold Price $395,000
Property Type Townhouse
Sub Type Townhouse
Listing Status Sold
Purchase Type For Sale
Square Footage 960 sqft
Price per Sqft $411
Subdivision Richmond / Division
MLS Listing ID 23269761
Sold Date 12/01/23
Style Stories2, Townhouse
Bedrooms 2
Full Baths 1
HOA Y/N No
Year Built 1986
Annual Tax Amount $4,253
Tax Year 2023
Lot Size 2,613 Sqft
Property Description
Immaculately Maintained Townhome in the Heart of the Desirable Division/Hawthorne Neighborhood! As you step inside, a mix of hardwood flooring on the main level and bamboo upstairs creates a warm and inviting atmosphere. The focal point of the living area is a wood-burning fireplace, providing a cozy ambiance for those cooler evenings. Stay comfortable year-round with the recently updated mini-split heating and cooling system. Enjoy the privacy of your fenced backyard, complete with a delightful patio and lush, mature landscaping. It's an ideal space for outdoor gatherings, relaxation, or gardening enthusiasts, thanks to the raised garden beds. Beyond your doorstep, you'll discover an amazing location. The Division/Hawthorne neighborhood offers a vibrant atmosphere with nearby parks, charming coffee shops, and a delectable array of restaurants. This is your chance to experience the quintessential Portland lifestyle in a home that effortlessly combines comfort and convenience. [Home Energy Score = 9. HES Report at https://rpt.greenbuildingregistry.com/hes/OR10222746]
Location
State OR
County Multnomah
Area _143
Zoning R2
Rooms
Basement Crawl Space, None
Interior
Interior Features Bamboo Floor, Laundry, Washer Dryer, Wood Floors
Heating Baseboard, Mini Split
Cooling Wall Unit
Fireplaces Number 1
Fireplaces Type Wood Burning
Appliance Dishwasher, Free Standing Range, Free Standing Refrigerator
Exterior
Exterior Feature Fenced, Garden, Patio, Yard
View Y/N false
Roof Type Composition
Parking Type Driveway, Off Street
Garage No
Building
Lot Description Level
Story 2
Foundation Concrete Perimeter
Sewer Public Sewer
Water Public Water
Level or Stories 2
New Construction No
Schools
Elementary Schools Creston
Middle Schools Hosford
High Schools Franklin
Others
Senior Community No
Acceptable Financing Cash, Conventional, FHA, StateGILoan, VALoan
Listing Terms Cash, Conventional, FHA, StateGILoan, VALoan
Read Less Info
Want to know what your home might be worth? Contact us for a FREE valuation!

Our team is ready to help you sell your home for the highest possible price ASAP


"My job is to find and attract mastery-based agents to the office, protect the culture, and make sure everyone is happy! "






