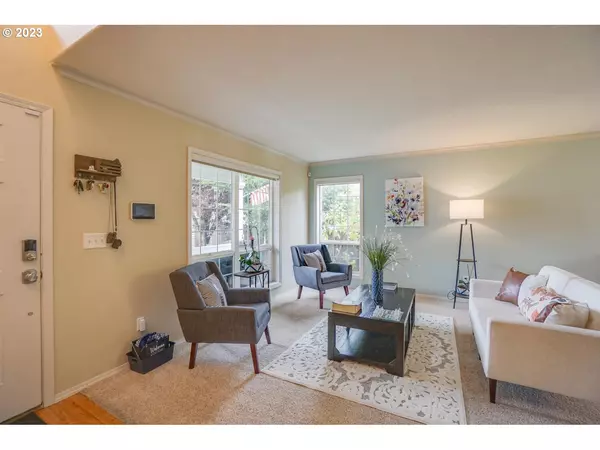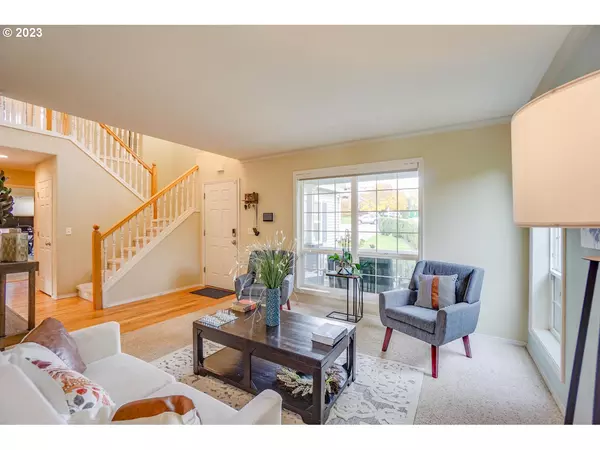Bought with Oregon First
$512,000
$518,000
1.2%For more information regarding the value of a property, please contact us for a free consultation.
5 Beds
3 Baths
2,383 SqFt
SOLD DATE : 12/07/2023
Key Details
Sold Price $512,000
Property Type Single Family Home
Sub Type Single Family Residence
Listing Status Sold
Purchase Type For Sale
Square Footage 2,383 sqft
Price per Sqft $214
Subdivision Parkwood Crossing
MLS Listing ID 23052585
Sold Date 12/07/23
Style Stories2, Traditional
Bedrooms 5
Full Baths 3
Condo Fees $220
HOA Fees $18/ann
HOA Y/N Yes
Year Built 1999
Annual Tax Amount $4,172
Tax Year 2022
Lot Size 9,147 Sqft
Property Description
Enter to beautiful vaults, to your right: a stunning staircase feature and to your left: a great-room living/dining for entertaining. This open and inviting home is gorgeous and provides cozy living. Generous 5 bedrooms, 3 full bathrooms includes a main level bedroom and full bathroom allowing for the guest or home occupant that does not want to climb the stairs. A kitchen with new Samsung appliances, an undermount sink, walk-in pantry, island for prep use, eating area, and storage all offers a space of comfortable cooking convenience. Open to the dining nook and family room complete with a gas fireplace. With vaults and a skylight, the loft opens to four bedrooms including the primary suite and laundry room. Ample storage in the 4th bedroom with walk-in closet & attic entry. The garage has been finished, room for the toys: large RV parking behind the gated fence on a concrete pad. The home sits deep on the lot and offers privacy with a fenced large backyard. Welcome home.
Location
State OR
County Columbia
Area _155
Rooms
Basement Crawl Space
Interior
Interior Features Ceiling Fan, Garage Door Opener, Granite, Hardwood Floors, High Ceilings, Hookup Available, Laminate Flooring, Laundry, Soaking Tub, Vaulted Ceiling, Wallto Wall Carpet
Heating Forced Air
Cooling Central Air
Fireplaces Number 1
Fireplaces Type Gas
Appliance Dishwasher, Disposal, Free Standing Range, Granite, Island, Microwave, Pantry, Range Hood, Tile
Exterior
Exterior Feature Covered Patio, Fenced, Porch, R V Parking, Tool Shed, Yard
Garage Attached
Garage Spaces 2.0
View Y/N false
Roof Type Composition
Parking Type Driveway, On Street
Garage Yes
Building
Lot Description Level, Private
Story 2
Foundation Concrete Perimeter
Sewer Public Sewer
Water Public Water
Level or Stories 2
New Construction No
Schools
Elementary Schools Mcbride
Middle Schools St Helens
High Schools St Helens
Others
Senior Community No
Acceptable Financing Cash, Conventional, FHA, VALoan
Listing Terms Cash, Conventional, FHA, VALoan
Read Less Info
Want to know what your home might be worth? Contact us for a FREE valuation!

Our team is ready to help you sell your home for the highest possible price ASAP


"My job is to find and attract mastery-based agents to the office, protect the culture, and make sure everyone is happy! "






