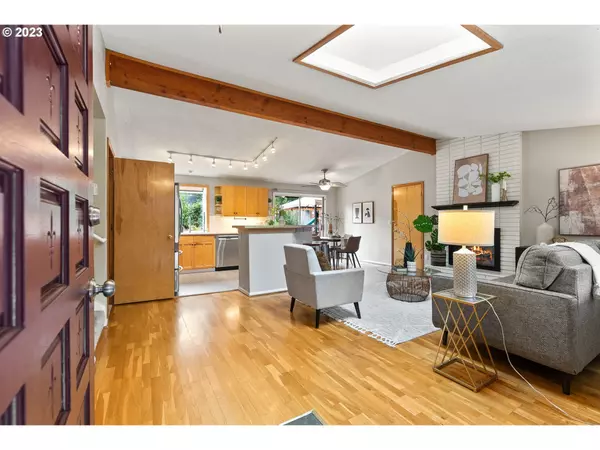Bought with Portland Principal Realty, LLC
$610,000
$597,900
2.0%For more information regarding the value of a property, please contact us for a free consultation.
3 Beds
2.1 Baths
1,668 SqFt
SOLD DATE : 12/07/2023
Key Details
Sold Price $610,000
Property Type Single Family Home
Sub Type Single Family Residence
Listing Status Sold
Purchase Type For Sale
Square Footage 1,668 sqft
Price per Sqft $365
Subdivision Garden Home
MLS Listing ID 23093927
Sold Date 12/07/23
Style Tri Level
Bedrooms 3
Full Baths 2
HOA Y/N No
Year Built 1972
Annual Tax Amount $5,214
Tax Year 2022
Lot Size 8,712 Sqft
Property Description
This stellar Garden Home tri-level is updated and ready to move in! Located in the heart of Garden Home, within easy walking distance to Trader Joe's, Ace Hardware, coffee shops, restaurants, Garden Home Recreation Center, Fanno Creek Trail and parks. This home boasts a spacious, light-filled great room on the main level with a wood burning fireplace, engineered hardwood floors and updated kitchen. The open kitchen has vaulted ceilings, a garden window and brand new skylight, quartz counters, butcher block bar top, marmoleum floors and a GE Cafe double oven induction range. Upstairs there are three spacious bedrooms with updated marmoleum flooring, custom blinds and two full bathrooms. Downstairs offers a large multi-functional space with a sliding glass door to the spacious backyard and a large laundry room with storage, as well as a half bathroom. The house is on a large corner lot with sidewalks and mature landscaping, with plants blooming in every season. The home has a brand new composition roof and driveway, updated plumbing and electrical panel and new central AC in 2021. This home is full of natural light and has been lovingly updated.
Location
State OR
County Washington
Area _151
Zoning R-5
Rooms
Basement Crawl Space
Interior
Interior Features Engineered Hardwood, Garage Door Opener, High Ceilings, High Speed Internet, Laundry, Lo V O C Material, Quartz, Vaulted Ceiling, Vinyl Floor, Wallto Wall Carpet, Washer Dryer
Heating Forced Air
Cooling Central Air
Appliance Convection Oven, Dishwasher, Disposal, Double Oven, Down Draft, Free Standing Range, Free Standing Refrigerator, Quartz, Stainless Steel Appliance, Tile, Water Purifier
Exterior
Exterior Feature Deck, Fenced, Porch, Security Lights, Sprinkler, Tool Shed, Yard
Parking Features Attached
Garage Spaces 2.0
View Y/N true
View Trees Woods
Roof Type Composition
Garage Yes
Building
Lot Description Corner Lot, Level, Private, Trees
Story 3
Foundation Concrete Perimeter, Slab
Sewer Public Sewer
Water Public Water
Level or Stories 3
New Construction No
Schools
Elementary Schools Montclair
Middle Schools Whitford
High Schools Southridge
Others
Senior Community No
Acceptable Financing Assumable, Cash, Conventional
Listing Terms Assumable, Cash, Conventional
Read Less Info
Want to know what your home might be worth? Contact us for a FREE valuation!

Our team is ready to help you sell your home for the highest possible price ASAP


"My job is to find and attract mastery-based agents to the office, protect the culture, and make sure everyone is happy! "






