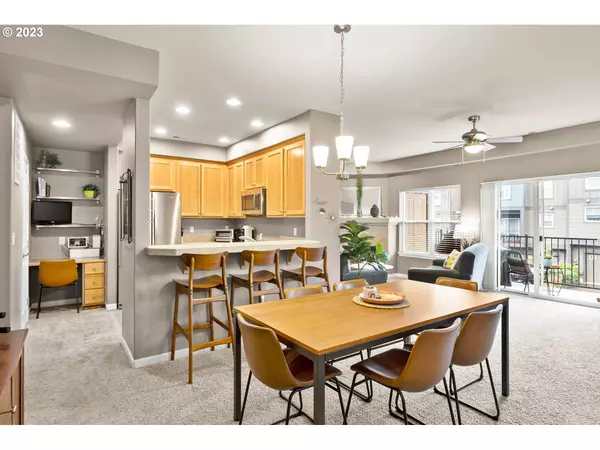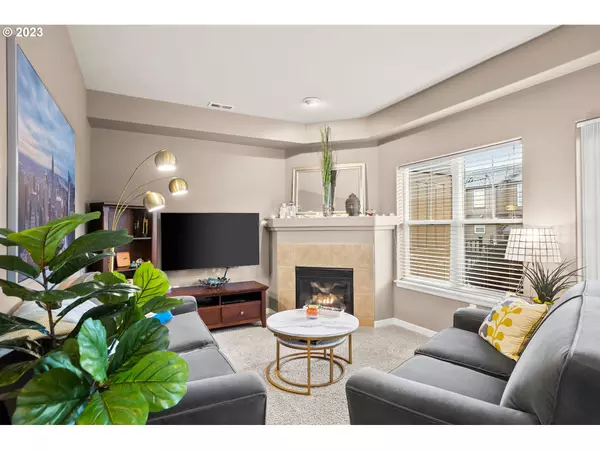Bought with John L. Scott
$380,000
$399,900
5.0%For more information regarding the value of a property, please contact us for a free consultation.
2 Beds
2 Baths
1,352 SqFt
SOLD DATE : 12/15/2023
Key Details
Sold Price $380,000
Property Type Townhouse
Sub Type Townhouse
Listing Status Sold
Purchase Type For Sale
Square Footage 1,352 sqft
Price per Sqft $281
MLS Listing ID 23281116
Sold Date 12/15/23
Style Common Wall, Townhouse
Bedrooms 2
Full Baths 2
Condo Fees $329
HOA Fees $329/mo
HOA Y/N Yes
Year Built 2004
Annual Tax Amount $3,916
Tax Year 2022
Lot Size 1,742 Sqft
Property Description
OPEN SUNDAY, 0CTOBER 29, 1-3PM. Beautiful townhouse with covered balcony on quiet street. Great room floor plan with spacious living areas & high ceilings. Living room with gas fireplace & slider to deck/balcony. Great layout for entertaining! Living room flows into ample dining space with easy access to upper level. Kitchen with breakfast bar, pantry & computer desk. Stainless appliances include smooth top range, built-in dishwasher, built-in microwave, & refrigerator. Large Owner's suite with sitting area & walk-in closet. Owner's suite bathroom with dual sinks & walk-in shower. 2nd bedroom for guests or could be den or office space. 2 car oversized garage with storage closets. HOA dues are $329 monthly and cover exterior maintenance, common areas, & management. Great location with easy access to Summerlake Park, Whole Foods, schools, Progress Ridge, shopping, dining, and Fanno Creek trail system.
Location
State OR
County Washington
Area _151
Rooms
Basement None
Interior
Interior Features Ceiling Fan, Garage Door Opener, High Ceilings, High Speed Internet, Laundry, Tile Floor, Wallto Wall Carpet, Washer Dryer
Heating Forced Air
Cooling Central Air
Fireplaces Number 1
Fireplaces Type Gas
Appliance Dishwasher, Disposal, Free Standing Range, Microwave, Plumbed For Ice Maker, Stainless Steel Appliance, Tile
Exterior
Exterior Feature Covered Deck, Porch
Garage Attached, Oversized, TuckUnder
Garage Spaces 2.0
View Y/N false
Roof Type Composition
Parking Type Driveway
Garage Yes
Building
Lot Description Level
Story 3
Foundation Slab
Sewer Public Sewer
Water Public Water
Level or Stories 3
New Construction No
Schools
Elementary Schools Mckay
Middle Schools Conestoga
High Schools Southridge
Others
HOA Name Andrea Coiteux HOA Contact phone extension is #126
Senior Community No
Acceptable Financing Cash, Conventional, FHA, VALoan
Listing Terms Cash, Conventional, FHA, VALoan
Read Less Info
Want to know what your home might be worth? Contact us for a FREE valuation!

Our team is ready to help you sell your home for the highest possible price ASAP


"My job is to find and attract mastery-based agents to the office, protect the culture, and make sure everyone is happy! "






