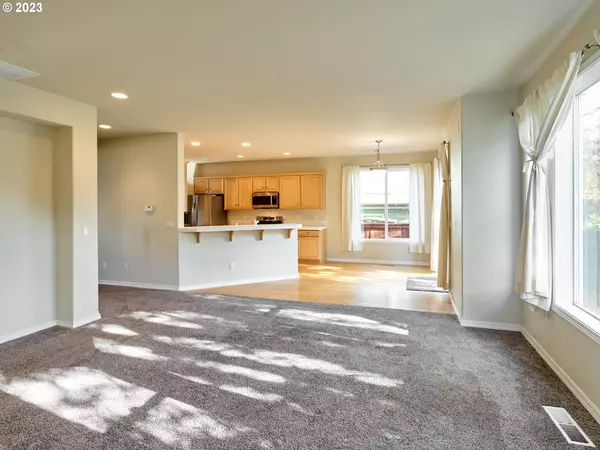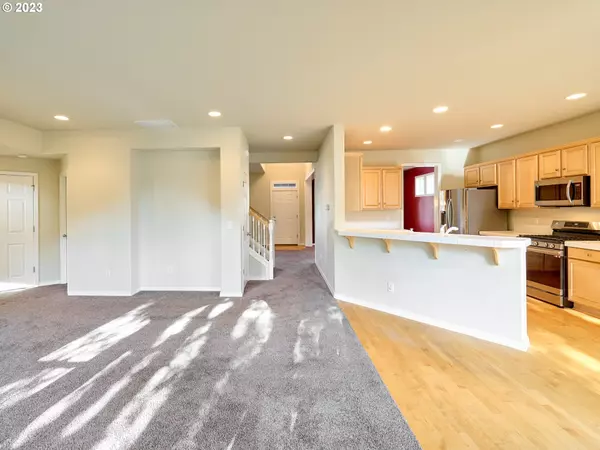Bought with RE/MAX Equity Group
$675,000
$709,900
4.9%For more information regarding the value of a property, please contact us for a free consultation.
4 Beds
3 Baths
3,046 SqFt
SOLD DATE : 12/15/2023
Key Details
Sold Price $675,000
Property Type Single Family Home
Sub Type Single Family Residence
Listing Status Sold
Purchase Type For Sale
Square Footage 3,046 sqft
Price per Sqft $221
MLS Listing ID 23579973
Sold Date 12/15/23
Style Stories2
Bedrooms 4
Full Baths 3
HOA Y/N No
Year Built 2003
Annual Tax Amount $7,679
Tax Year 2023
Lot Size 6,969 Sqft
Property Description
An exciting combination of features, size and location. ***Note: Sellers are offering $10,000 toward purchasers' closing costs*** This beautiful 4 bedroom, 3 bath, 3,046 square foot home provides so many options: The main floor bedroom (4th BR) could become an office; Three large living areas (living room, family room & bonus room) expand the entertainment & recreation possibilities (that bonus room is large enough to be a home theatre, music room, exercise room or all of the above!). Enjoy dining in one of three locations. Impressive vaulted primary bedroom suite with soaking tub in bathroom and walk-in closet. Many recent upgrades: New roof in September 2023; all-new Samsung brushed stainless steel kitchen appliances; new carpeting throughout the upper level. Gas fireplace in family room, forced-air gas furnace, central air conditioning, Hardie-plank siding, attached double garage. Relax in the spacious tree-filled backyard, fully-fenced & private with space for basketball and plenty of shade, plus a deck & patio area. Situated in an excellent neighborhood within Sherwood School District.
Location
State OR
County Washington
Area _151
Rooms
Basement Crawl Space
Interior
Interior Features Garage Door Opener, Hardwood Floors, Soaking Tub, Vaulted Ceiling, Vinyl Floor, Wallto Wall Carpet
Heating Forced Air
Cooling Central Air
Fireplaces Number 1
Fireplaces Type Gas
Appliance Dishwasher, Disposal, Free Standing Gas Range, Free Standing Refrigerator, Microwave, Plumbed For Ice Maker, Tile
Exterior
Exterior Feature Deck, Fenced, Patio, Porch, Yard
Parking Features Attached
Garage Spaces 2.0
View Y/N false
Roof Type Composition
Garage Yes
Building
Lot Description Level
Story 2
Foundation Concrete Perimeter
Sewer Public Sewer
Water Public Water
Level or Stories 2
New Construction No
Schools
Elementary Schools Middleton
Middle Schools Sherwood
High Schools Sherwood
Others
Senior Community No
Acceptable Financing Cash, Conventional
Listing Terms Cash, Conventional
Read Less Info
Want to know what your home might be worth? Contact us for a FREE valuation!

Our team is ready to help you sell your home for the highest possible price ASAP


"My job is to find and attract mastery-based agents to the office, protect the culture, and make sure everyone is happy! "






