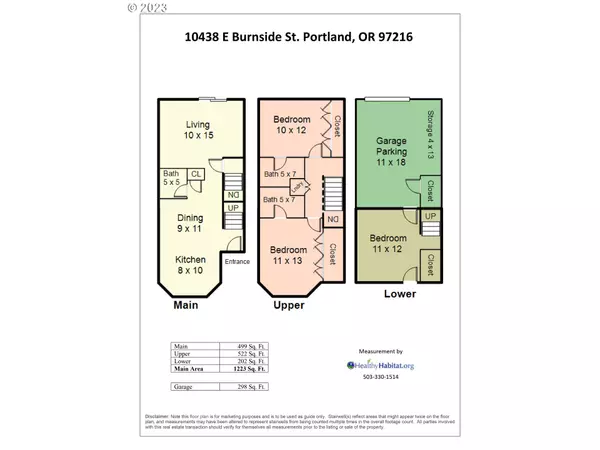Bought with Weichert, Realtors on Main Street
$310,000
$320,000
3.1%For more information regarding the value of a property, please contact us for a free consultation.
3 Beds
2.1 Baths
1,223 SqFt
SOLD DATE : 12/26/2023
Key Details
Sold Price $310,000
Property Type Townhouse
Sub Type Townhouse
Listing Status Sold
Purchase Type For Sale
Square Footage 1,223 sqft
Price per Sqft $253
Subdivision Gateway District
MLS Listing ID 23525365
Sold Date 12/26/23
Style Common Wall, Townhouse
Bedrooms 3
Full Baths 2
HOA Y/N No
Year Built 2000
Annual Tax Amount $3,702
Tax Year 2023
Lot Size 1,306 Sqft
Property Description
No HOA (Homeowners Association). Move-in ready, newly-remodelled, 3 bedroom, 2.5 bath townhouse w attached garage on Max line (SE 102nd St. station) in Gateway District (Hazelwood Neighborhood). Second car can park in front of the garage in driveway. 2 of the 3 bedrooms have private full-bath (en suit). Remodelling includes brand-new LVP Flooring (Luxury Vinyl Plank), new carpet in bedrooms, new paint throughout, new LED Lighting in kitchen & dining area, new vanity in half bath, new deep kitchen sink, new deck, new glass in 5 windows, etc. Convenient to airport, downtown Portland, Gresham, etc. Come see this updated gem.
Location
State OR
County Multnomah
Area _143
Zoning RH
Rooms
Basement None
Interior
Interior Features Garage Door Opener, Laminate Flooring, Wallto Wall Carpet, Washer Dryer
Heating Ductless
Appliance Dishwasher, Disposal, Free Standing Range, Free Standing Refrigerator, Microwave
Exterior
Exterior Feature Deck
Garage Attached, PartiallyConvertedtoLivingSpace, TuckUnder
Garage Spaces 1.0
View Y/N false
Roof Type Composition
Parking Type Driveway, Off Street
Garage Yes
Building
Lot Description Level
Story 3
Foundation Slab
Sewer Public Sewer
Water Public Water
Level or Stories 3
New Construction No
Schools
Elementary Schools Cherry Park
Middle Schools Floyd Light
High Schools David Douglas
Others
Senior Community No
Acceptable Financing Cash, Conventional, VALoan
Listing Terms Cash, Conventional, VALoan
Read Less Info
Want to know what your home might be worth? Contact us for a FREE valuation!

Our team is ready to help you sell your home for the highest possible price ASAP


"My job is to find and attract mastery-based agents to the office, protect the culture, and make sure everyone is happy! "






