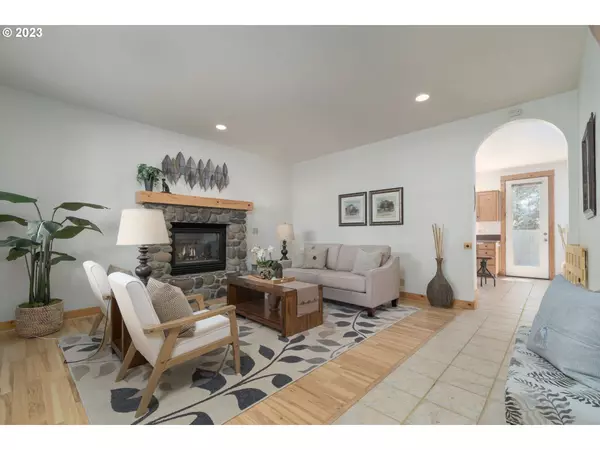Bought with United Real Estate Properties
$540,000
$548,000
1.5%For more information regarding the value of a property, please contact us for a free consultation.
4 Beds
2 Baths
1,926 SqFt
SOLD DATE : 12/21/2023
Key Details
Sold Price $540,000
Property Type Single Family Home
Sub Type Single Family Residence
Listing Status Sold
Purchase Type For Sale
Square Footage 1,926 sqft
Price per Sqft $280
Subdivision North Gilham
MLS Listing ID 23036898
Sold Date 12/21/23
Style Stories2, Contemporary
Bedrooms 4
Full Baths 2
HOA Y/N No
Year Built 2000
Annual Tax Amount $6,030
Tax Year 2023
Lot Size 4,791 Sqft
Property Description
Motivated sellers have reduced the price of this lovely home again & hope for new owners to be in by the holidays! Such quality for the price! Custom crafted in 2000, this beautiful 1926 sq ft. 4 BR/2 BA house offers newer construction and amenities within a quiet and convenient neighborhood. Could not be more solidly built with soaring ceilings, pine doors and trim, oversized windows, warm tile and wood laminate floors, gas fireplace & river rock details. Downstairs enjoy a huge bright kitchen & dining room. Look at the cabinet storage and counter prep space! Brand new stainless steel range, microwave & dishwasher have never been used. Primary bedroom on main level has a ceiling fan, walk-in closet & bathroom. Cozy living room has a gas fireplace, gorgeous light. Upstairs there is a huge family/media/workout/home office or additional large bedroom with tons of storage (multi generational living? The upper bedroom has space!) Plus, 2 more bedrooms and a full bath. Gas forced air & central A/C throughout. Outdoor spaces are as well cared for and inviting as the indoor. Covered front porch overlooks a flat and fenced lawn with areas for raised garden beds or playtime. In back, a generous covered patio opens to an easy-care fenced yard with 5-person saltwater Hot Springs hot tub (can be removed before close if you prefer) & entertaining area. Gas BBQ ready! If you don't prefer hardscape in back, photo shows virtual rendering of backyard with grass/landscaping that provides more privacy, sod will be easy to install in spring. Plenty of driveway parking for cars, boat, RV or trailer, and an oversized 2 car garage with lots of storage. This home is impressively well-maintained & well-loved. Near Gilham Elementary (3 min walk), Cal Young Middle School (1 min walk), Sheldon HS (6 min drive), Ferry St Bridge eateries, shopping, Costco, Beltline, Eugene Swim & Tennis, parks, I-5. OPEN HOUSE SUNDAY 11/19, 12-2.
Location
State OR
County Lane
Area _241
Zoning R-1
Rooms
Basement Crawl Space
Interior
Interior Features Ceiling Fan, Garage Door Opener, High Ceilings, Laminate Flooring, Laundry, Tile Floor
Heating Forced Air
Cooling Central Air
Fireplaces Number 1
Fireplaces Type Gas
Appliance Dishwasher, Disposal, Free Standing Range, Free Standing Refrigerator, Gas Appliances, Microwave, Stainless Steel Appliance, Tile
Exterior
Exterior Feature Covered Patio, Fenced, Free Standing Hot Tub, Garden, Gas Hookup, Patio, Porch, Raised Beds, R V Parking, R V Boat Storage, Security Lights, Xeriscape Landscaping, Yard
Parking Features Attached, ExtraDeep, Oversized
Garage Spaces 2.0
View Y/N false
Roof Type Composition
Accessibility GarageonMain, MainFloorBedroomBath, Parking, WalkinShower
Garage Yes
Building
Lot Description Level
Story 2
Foundation Concrete Perimeter
Sewer Public Sewer
Water Public Water
Level or Stories 2
New Construction No
Schools
Elementary Schools Gilham
Middle Schools Cal Young
High Schools Sheldon
Others
Senior Community No
Acceptable Financing Cash, Conventional, FHA, VALoan
Listing Terms Cash, Conventional, FHA, VALoan
Read Less Info
Want to know what your home might be worth? Contact us for a FREE valuation!

Our team is ready to help you sell your home for the highest possible price ASAP

"My job is to find and attract mastery-based agents to the office, protect the culture, and make sure everyone is happy! "






