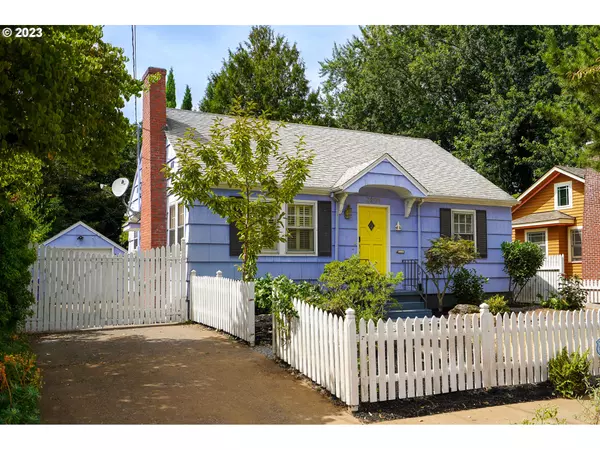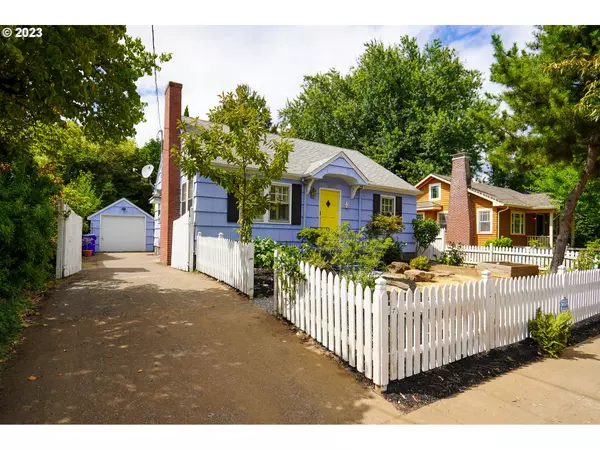Bought with Windermere Realty Trust
$525,000
$519,999
1.0%For more information regarding the value of a property, please contact us for a free consultation.
4 Beds
2 Baths
2,292 SqFt
SOLD DATE : 12/28/2023
Key Details
Sold Price $525,000
Property Type Single Family Home
Sub Type Single Family Residence
Listing Status Sold
Purchase Type For Sale
Square Footage 2,292 sqft
Price per Sqft $229
Subdivision South Tabor
MLS Listing ID 23220408
Sold Date 12/28/23
Style Capecod
Bedrooms 4
Full Baths 2
HOA Y/N No
Year Built 1939
Annual Tax Amount $5,783
Tax Year 2022
Lot Size 5,227 Sqft
Property Description
This Cute Cape Cod classic home is move-in ready and waiting for you to come put on some finishing touches. Flexibility! The finished attic, basement and main floor combine for nearly 2300sf of living space to meet your needs now and in the future. The backyard is a serene oasis listen to the water trickle into the pond while you sip wine with friends under mature trees. Cozy up with family next to the fire pit or entertain guests on the patio. Seller used to host 50person dinner parties out of the kitchen. The extra deep garage is great for storage or projects. Exterior door to basement offers potential room to rent if desired. Blocks from Mt Tabor and various amenities through out SE Portland. Out of state seller, please allow extra time to respond to offers.
Location
State OR
County Multnomah
Area _143
Zoning R5
Rooms
Basement Full Basement, Partially Finished
Interior
Interior Features Ceiling Fan, Concrete Floor, Hardwood Floors, High Speed Internet, Laundry, Soaking Tub, Tile Floor, Wallto Wall Carpet, Washer Dryer
Heating Forced Air
Cooling Window Unit
Fireplaces Number 1
Fireplaces Type Wood Burning
Appliance Dishwasher, Down Draft, Free Standing Range, Free Standing Refrigerator, Granite, Marble, Plumbed For Ice Maker
Exterior
Exterior Feature Fenced, Fire Pit, Garden, Patio, Public Road, Raised Beds, Security Lights, Smart Lock, Water Feature, Yard
Garage Detached, ExtraDeep
Garage Spaces 1.0
View Y/N false
Roof Type Composition
Parking Type Driveway, Off Street
Garage Yes
Building
Lot Description Level
Story 3
Foundation Concrete Perimeter
Sewer Public Sewer
Water Public Water
Level or Stories 3
New Construction No
Schools
Elementary Schools Atkinson
Middle Schools Harrison Park
High Schools Franklin
Others
Senior Community No
Acceptable Financing Cash, Conventional
Listing Terms Cash, Conventional
Read Less Info
Want to know what your home might be worth? Contact us for a FREE valuation!

Our team is ready to help you sell your home for the highest possible price ASAP


"My job is to find and attract mastery-based agents to the office, protect the culture, and make sure everyone is happy! "






