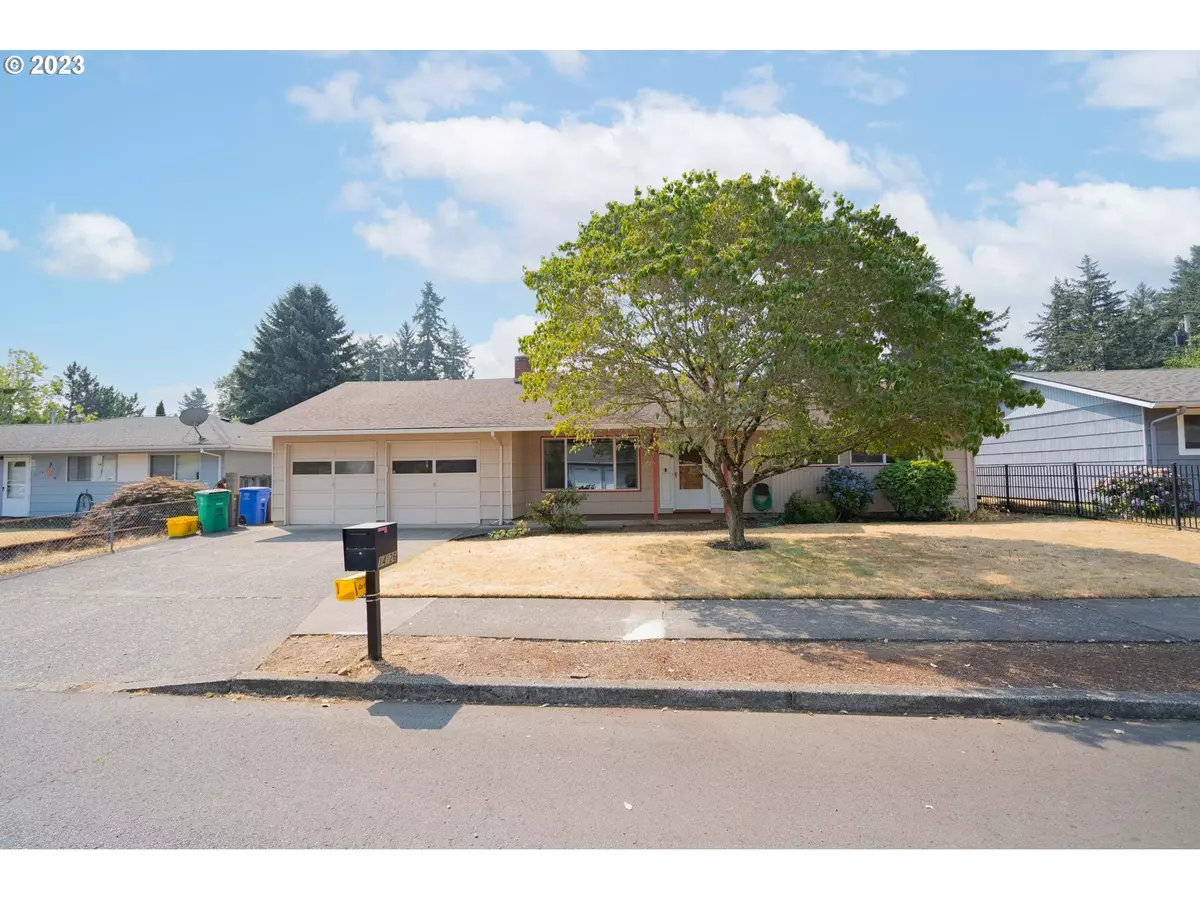Bought with The Broker Network, LLC
$420,000
$425,000
1.2%For more information regarding the value of a property, please contact us for a free consultation.
3 Beds
1.1 Baths
1,532 SqFt
SOLD DATE : 09/19/2023
Key Details
Sold Price $420,000
Property Type Single Family Home
Sub Type Single Family Residence
Listing Status Sold
Purchase Type For Sale
Square Footage 1,532 sqft
Price per Sqft $274
Subdivision Hazelwood
MLS Listing ID 23593676
Sold Date 09/19/23
Style Stories1, Ranch
Bedrooms 3
Full Baths 1
Year Built 1964
Annual Tax Amount $4,812
Tax Year 2022
Lot Size 6,969 Sqft
Property Description
Discover this charming original owner 1964 rambler, a delightful one-level home with 3 bedrooms, 1.5 baths. Enjoy the vintage appeal blended with modern comfort. The open layout, cozy fireplace, and ample natural light make it perfect for both living and entertaining. Updates throughout include but are not limited to newer exterior paint, new fireplace insert, newer gas furnace & water heater, updated bathrooms, new vinyl windows and laminate flooring. The private fenced backyard with covered patio offers an inviting outdoor space for gatherings, BBQ's or simply enjoying the peaceful surroundings. Located in a quiet and well vested neighborhood with convenient access to amenities. Don't miss out on this timeless gem!
Location
State OR
County Multnomah
Area _143
Rooms
Basement Crawl Space
Interior
Interior Features Ceiling Fan, Garage Door Opener, Laminate Flooring, Laundry, Vinyl Floor, Wainscoting, Wallto Wall Carpet, Washer Dryer
Heating Forced Air
Cooling Central Air
Fireplaces Number 1
Fireplaces Type Gas, Insert
Appliance Free Standing Range, Pantry, Range Hood
Exterior
Exterior Feature Covered Patio, Fenced, Porch, Rain Barrel Cistern, Security Lights, Storm Door, Tool Shed, Yard
Garage Attached
Garage Spaces 2.0
View Territorial
Roof Type Composition
Parking Type Driveway, Off Street
Garage Yes
Building
Lot Description Level
Story 1
Sewer Public Sewer
Water Public Water
Level or Stories 1
Schools
Elementary Schools Menlo Park
Middle Schools Floyd Light
High Schools David Douglas
Others
Acceptable Financing Cash, Conventional, FHA, VALoan
Listing Terms Cash, Conventional, FHA, VALoan
Read Less Info
Want to know what your home might be worth? Contact us for a FREE valuation!

Our team is ready to help you sell your home for the highest possible price ASAP


"My job is to find and attract mastery-based agents to the office, protect the culture, and make sure everyone is happy! "






