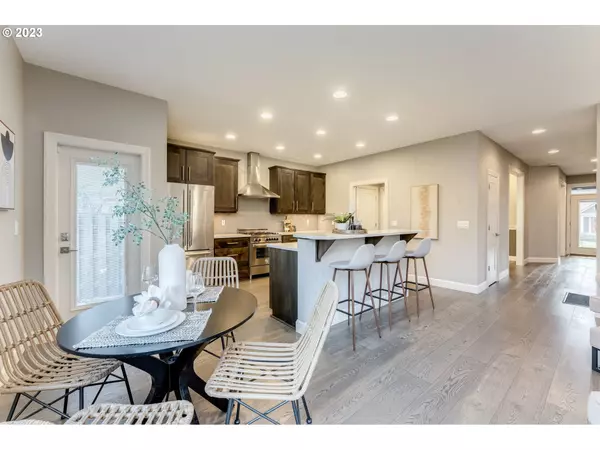Bought with Real Broker
$985,000
$995,000
1.0%For more information regarding the value of a property, please contact us for a free consultation.
4 Beds
2.1 Baths
2,756 SqFt
SOLD DATE : 01/19/2024
Key Details
Sold Price $985,000
Property Type Single Family Home
Sub Type Single Family Residence
Listing Status Sold
Purchase Type For Sale
Square Footage 2,756 sqft
Price per Sqft $357
MLS Listing ID 23565716
Sold Date 01/19/24
Style Contemporary
Bedrooms 4
Full Baths 2
Year Built 2014
Annual Tax Amount $11,737
Tax Year 2023
Lot Size 4,791 Sqft
Property Description
Welcome to this stunning newer home in the heart of Portland. Move-in-ready with smart home features means it is the perfect blend of modern convenience and comfort, making it an ideal haven for those seeking a contemporary lifestyle in an area of older homes. Step into a home equipped with all the latest technology and features, including smart amenities such as air conditioning, a 50amp EV car charger, alarm system, security cameras for added peace of mind, smart sprinklers to keep your garden lush, Nest smoke alarms, an Ecobee thermostat for climate control, a 4th bedroom that could make a great bonus room and even a complete appliance package including washer, dryer, and refrigerator. The residence is perfectly located, providing easy access to the vibrant energy of Portland. Enjoy proximity to New Seasons and a variety of hip restaurants, ensuring that everything you need is just a stone's throw away. For outdoor enthusiasts, the area boasts awesome biking opportunities, allowing you to explore the surroundings at your leisure and for our bus riders you are situated near the new TriMet Division bus stop, providing seamless transportation options. The central location of this residence ensures that you are well-connected to the best that Portland has to offer. This home is a peaceful retreat in the midst of the city. Don't miss the chance to have a place where modern living meets unparalleled convenience!
Location
State OR
County Multnomah
Area _143
Rooms
Basement Crawl Space
Interior
Interior Features Garage Door Opener, Granite, Hardwood Floors, Jetted Tub, Laundry, Tile Floor, Wainscoting, Wallto Wall Carpet, Wood Floors
Heating Forced Air95 Plus
Cooling Central Air
Fireplaces Number 1
Fireplaces Type Gas
Appliance Dishwasher, Disposal, Free Standing Range, Gas Appliances, Granite, Island, Microwave, Pantry, Stainless Steel Appliance
Exterior
Exterior Feature Porch, Yard
Garage Attached
Garage Spaces 1.0
Roof Type Composition
Parking Type Driveway, On Street
Garage Yes
Building
Lot Description Level
Story 2
Sewer Public Sewer
Water Public Water
Level or Stories 2
Schools
Elementary Schools Abernethy
Middle Schools Hosford
High Schools Cleveland
Others
Senior Community No
Acceptable Financing Cash, Conventional
Listing Terms Cash, Conventional
Read Less Info
Want to know what your home might be worth? Contact us for a FREE valuation!

Our team is ready to help you sell your home for the highest possible price ASAP


"My job is to find and attract mastery-based agents to the office, protect the culture, and make sure everyone is happy! "






