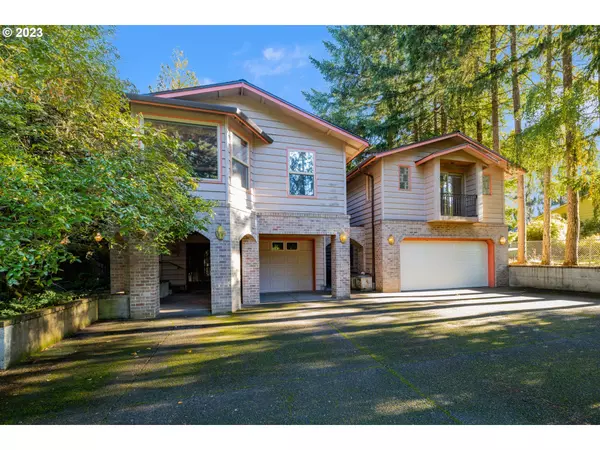Bought with You Realty
$795,000
$860,000
7.6%For more information regarding the value of a property, please contact us for a free consultation.
3 Beds
3.1 Baths
3,974 SqFt
SOLD DATE : 01/19/2024
Key Details
Sold Price $795,000
Property Type Single Family Home
Sub Type Single Family Residence
Listing Status Sold
Purchase Type For Sale
Square Footage 3,974 sqft
Price per Sqft $200
MLS Listing ID 23006450
Sold Date 01/19/24
Style Split, Traditional
Bedrooms 3
Full Baths 3
Year Built 1966
Annual Tax Amount $8,282
Tax Year 2022
Lot Size 2.150 Acres
Property Description
Step into this wondrous home and let your imagination engage your vision. If you have been looking for a project where a little sweat equity has the potential to create a home you never want to leave, look no further! To assist with the cost of renovations the seller is offering a SELLER PAID 3-2-1 rate buy down. 1st year's mortgage can be more than $1,000.00 less. Your lender can fill you in! This home is just waiting for your custom touches. Enter through the larger, welcoming foyer which gives rise to the spacious main floor living room with bay window, pellet stove and bar from kitchen. This transitions to the formal dining room with vaulted ceilings and large picture windows that look over the picturesque deck to the yard and forested area beyond. There are hardwood floors under the carpet that can be restored to their original beauty. The kitchen has granite counters, double basin sink and opens to the back deck overlooking ovr the swimming pool! The generous Owner's Suite has a large sitting room, attached bath offering a jet tub, walk-in shower & large walk-in closet. There is a 2nd bedroom on main floor along with non-conforming 3rd bedroom, office den area. Lastly, the main floor has a great media/bonus room. Keep it a media room or reimagine it to be accommodate you needs. The basement has a FP, counter & sink, laundry/full bath combo as well as a ceramic studio wired for a kiln. The back yard and multi-level deck, swimming pool garden shed and a hot tub. Roof 2020. Double garage door new 2023. Pool resurfaced 2018, new pool pump 2023.
Location
State OR
County Washington
Area _152
Zoning SFR
Rooms
Basement Daylight, Partial Basement, Partially Finished
Interior
Interior Features Granite, Hardwood Floors, High Ceilings, Home Theater, Jetted Tub, Laundry, Vaulted Ceiling, Washer Dryer, Wood Floors
Heating Baseboard, Forced Air, Zoned
Fireplaces Number 2
Fireplaces Type Pellet Stove, Wood Burning
Appliance Dishwasher, Free Standing Range, Free Standing Refrigerator, Granite, Microwave, Stainless Steel Appliance
Exterior
Exterior Feature Deck, Fenced, Free Standing Hot Tub, Pool, Tool Shed, Yard
Parking Features Attached, Oversized
Garage Spaces 3.0
View Territorial, Trees Woods
Roof Type Composition
Garage Yes
Building
Lot Description Gated, Level, Wooded
Story 2
Foundation Concrete Perimeter
Sewer Septic Tank
Water Community, Shared Well
Level or Stories 2
Schools
Elementary Schools Groner
Middle Schools Groner
High Schools Hillsboro
Others
Senior Community No
Acceptable Financing Cash, Conventional, FHA, VALoan
Listing Terms Cash, Conventional, FHA, VALoan
Read Less Info
Want to know what your home might be worth? Contact us for a FREE valuation!

Our team is ready to help you sell your home for the highest possible price ASAP


"My job is to find and attract mastery-based agents to the office, protect the culture, and make sure everyone is happy! "






