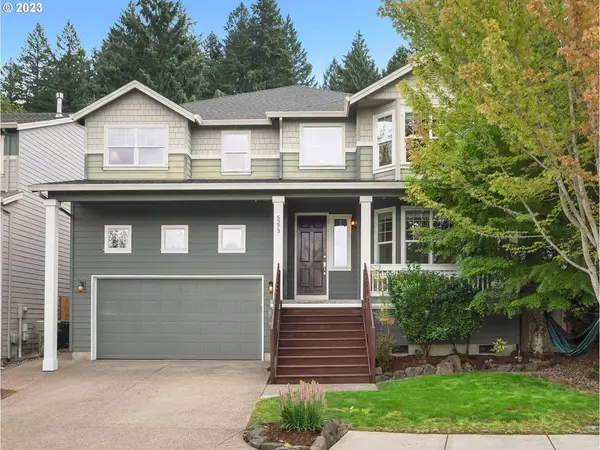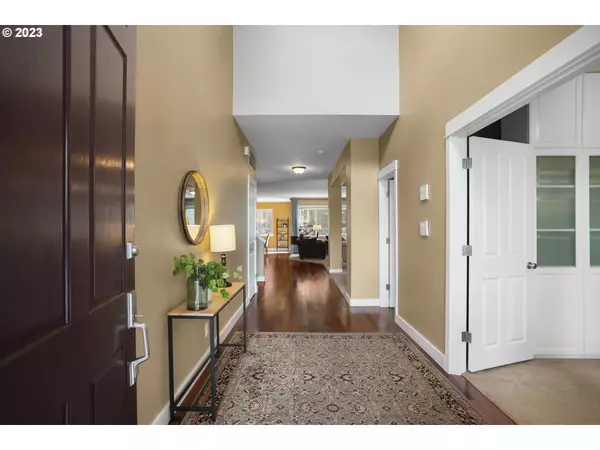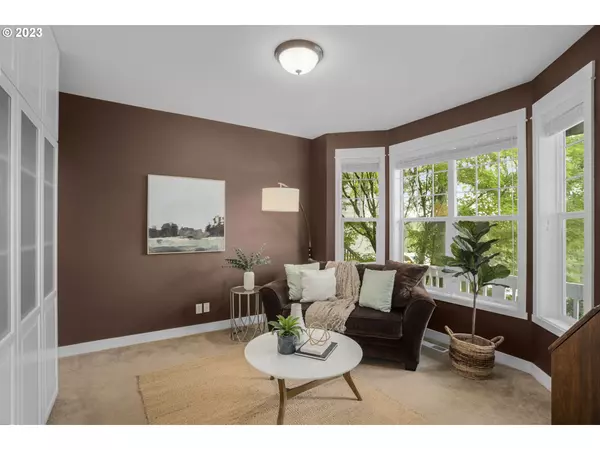Bought with Krishna Realty
$800,000
$835,000
4.2%For more information regarding the value of a property, please contact us for a free consultation.
5 Beds
3 Baths
3,286 SqFt
SOLD DATE : 01/31/2024
Key Details
Sold Price $800,000
Property Type Single Family Home
Sub Type Single Family Residence
Listing Status Sold
Purchase Type For Sale
Square Footage 3,286 sqft
Price per Sqft $243
Subdivision Bannister Creek
MLS Listing ID 23380433
Sold Date 01/31/24
Style Stories2, Traditional
Bedrooms 5
Full Baths 3
Condo Fees $216
HOA Fees $18/ann
Year Built 2004
Annual Tax Amount $7,278
Tax Year 2022
Lot Size 5,227 Sqft
Property Description
ENJOY SUNSETS FROM THE FRONT PORCH of this beautiful home on a quiet street in Bannister Creek/Bethany area that overlooks greenspace. Featuring Brazilian maple floors, high ceilings and large windows. Den/bedroom at the front of the home next to a full bathroom. OPEN CONCEPT LIVING & DINING with built-in cabinets and shelving, gas fireplace and plush carpet. GOURMET KITCHEN has a nook, breakfast island, granite tile counters, soft-close drawers and cabinets, stainless steel appliances, and large pantry. LAUNDRY ROOM is next to the mudroom area. UPSTAIRS, THE LIGHT-FILLED FAMILY ROOM with skylights is surrounded by four well-sized bedrooms. LARGE PRIMARY SUITE features a bay window and offers two walk-in closets and a large bathroom. TWO-CAR GARAGE, WITH A 19-FOOT TALL CEILING, high clearance garage door with shaft drive opener, offers tons of great storage and a work bench area. Private backyard and patio. HOME IS SITUATED on a dead end street close to walking trails and neighborhood park. Easy access to Cedar Mill, Bethany Village, Nike, Intel, and more.
Location
State OR
County Washington
Area _149
Rooms
Basement Crawl Space, Storage Space
Interior
Interior Features Garage Door Opener, Granite, Hardwood Floors, High Ceilings, Laundry, Wallto Wall Carpet, Wood Floors
Heating Forced Air
Cooling Central Air
Fireplaces Number 1
Fireplaces Type Gas
Appliance Dishwasher, Disposal, Free Standing Range, Free Standing Refrigerator, Gas Appliances, Granite, Island, Microwave, Pantry, Stainless Steel Appliance
Exterior
Exterior Feature Fenced, Patio, Porch, Sprinkler, Yard
Parking Features Attached
Garage Spaces 2.0
View Trees Woods
Roof Type Composition
Garage Yes
Building
Story 2
Foundation Concrete Perimeter
Sewer Public Sewer
Water Public Water
Level or Stories 2
Schools
Elementary Schools Findley
Middle Schools Tumwater
High Schools Sunset
Others
Senior Community No
Acceptable Financing Cash, Conventional, VALoan
Listing Terms Cash, Conventional, VALoan
Read Less Info
Want to know what your home might be worth? Contact us for a FREE valuation!

Our team is ready to help you sell your home for the highest possible price ASAP


"My job is to find and attract mastery-based agents to the office, protect the culture, and make sure everyone is happy! "






