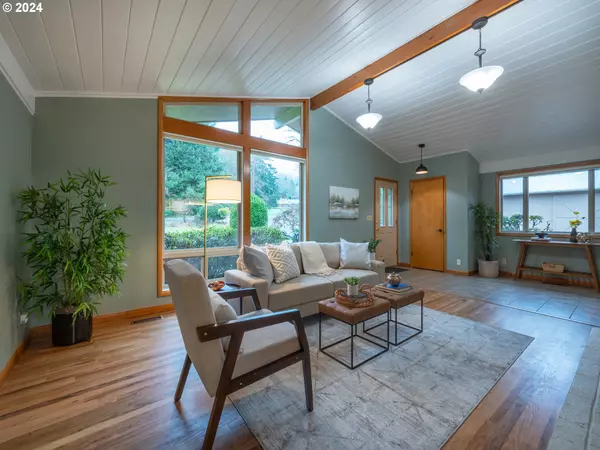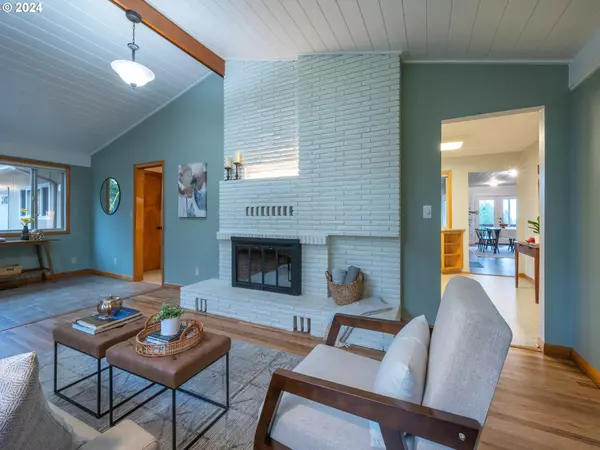Bought with Non Rmls Broker
$855,000
$795,000
7.5%For more information regarding the value of a property, please contact us for a free consultation.
6 Beds
3 Baths
2,632 SqFt
SOLD DATE : 02/07/2024
Key Details
Sold Price $855,000
Property Type Single Family Home
Sub Type Single Family Residence
Listing Status Sold
Purchase Type For Sale
Square Footage 2,632 sqft
Price per Sqft $324
MLS Listing ID 24433738
Sold Date 02/07/24
Style Stories2
Bedrooms 6
Full Baths 3
Year Built 1960
Annual Tax Amount $6,762
Tax Year 2023
Lot Size 2.040 Acres
Property Description
Welcome to this spacious and beautifully updated home nestled on a private 2-acre lot, situated just minutes away from town. Surrounded by tranquility and natural beauty, this property offers a truly idyllic retreat with breathtaking views of the Sisters Mountains and a year-round creek. As you step inside, you'll be greeted by a bright and airy living room featuring a vaulted ceiling, a cozy fireplace, and a full window wall that captures the natural beauty of the landscaped yard. The updated kitchen boasts custom hickory cabinets, granite counters, and stainless steel appliances. Adjacent to the kitchen, the dining/family room opens up to a patio and deck, providing the perfect space for outdoor living and entertaining. Imagine enjoying peaceful evenings and hosting barbecues while taking in the serene surroundings. Upstairs, you'll find the primary suite complete with its own private balcony. Wake up to magnificent sunrises over the Sisters Mountains and start your day feeling refreshed and inspired.For those in need of extra space or an area for hobbies, the property also features a generous 1680 square foot shop with 220 service and a separate electric meter. It's an excellent space for storing equipment or working on your projects. Embrace a lifestyle of tranquility and natural beauty in this remarkable property. Whether you're seeking a peaceful retreat or a place to unwind after a long day, this home offers the perfect balance of convenience and serenity. Don't miss out on the opportunity to make this your own!
Location
State OR
County Benton
Area _220
Zoning RR2
Interior
Interior Features Central Vacuum, Garage Door Opener, Granite, Hardwood Floors, High Ceilings, Laminate Flooring, Laundry, Vaulted Ceiling, Wallto Wall Carpet, Washer Dryer
Heating Baseboard, Forced Air
Cooling Central Air
Fireplaces Number 1
Appliance Builtin Oven, Cooktop, Dishwasher, Disposal, Free Standing Refrigerator, Gas Appliances, Granite, Range Hood, Tile
Exterior
Exterior Feature Deck, Garden, Outbuilding, Patio, R V Parking, R V Boat Storage, Workshop, Yard
Garage Attached
Garage Spaces 2.0
Waterfront Yes
Waterfront Description Creek
View Trees Woods
Roof Type Composition
Parking Type Off Street, R V Access Parking
Garage Yes
Building
Lot Description Level, Private, Trees
Story 2
Sewer Septic Tank
Water Well
Level or Stories 2
Schools
Elementary Schools Mt View
Middle Schools Cheldelin
High Schools Cresent Valley
Others
Senior Community No
Acceptable Financing Cash, Conventional
Listing Terms Cash, Conventional
Read Less Info
Want to know what your home might be worth? Contact us for a FREE valuation!

Our team is ready to help you sell your home for the highest possible price ASAP


"My job is to find and attract mastery-based agents to the office, protect the culture, and make sure everyone is happy! "






