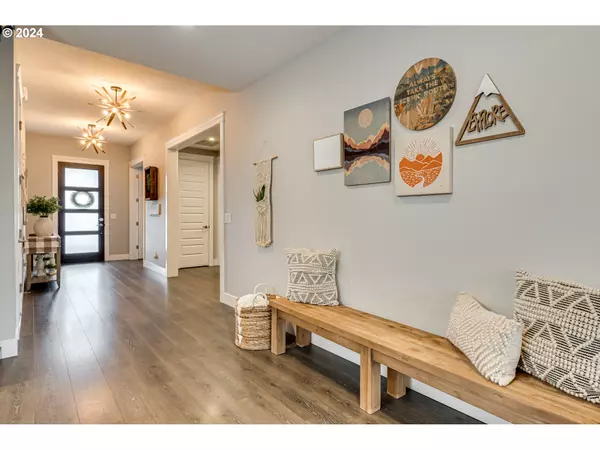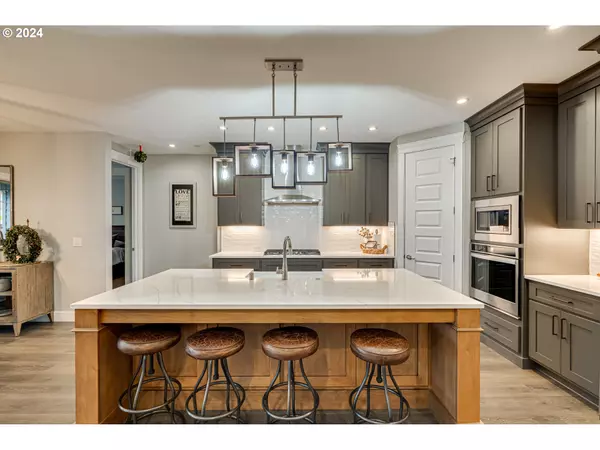Bought with RE/MAX Equity Group
$710,000
$739,900
4.0%For more information regarding the value of a property, please contact us for a free consultation.
3 Beds
2 Baths
2,147 SqFt
SOLD DATE : 02/23/2024
Key Details
Sold Price $710,000
Property Type Single Family Home
Sub Type Single Family Residence
Listing Status Sold
Purchase Type For Sale
Square Footage 2,147 sqft
Price per Sqft $330
Subdivision Cloverhill
MLS Listing ID 23546995
Sold Date 02/23/24
Style Stories1, Prairie
Bedrooms 3
Full Baths 2
Condo Fees $72
HOA Fees $72/mo
Year Built 2020
Annual Tax Amount $5,195
Tax Year 2023
Lot Size 6,098 Sqft
Property Description
All the beauty of new construction without the wait; luxury living in Cloverhill community of sought-after Ridgefield! This stunning one-level custom home built by Kingston Homes is one of a kind. Step through the front door where you?ll love the open feel and experience the elegance that the 10' high ceilings bring. The extra-deep 3 car garage will house all your storage needs. You?ll love the custom kitchen with a 10?+ wide island, farmhouse sink & quartz countertops. The custom cabinetry is adorned with under-cabinet lighting, there is a gas 5-burner cooktop, built-in microwave & smart oven. The open concept design connects the kitchen to the dining room & the great room. The dining area opens to a covered patio creating a perfect setting for indoor/outdoor gatherings. In the great room you?ll enjoy the open feeling the 9? high ceilings and the tray ceiling brings. This home is designed for entertainment & is wired for surround sound. It has custom built-ins, an oversize gas fireplace with floor to ceiling stone accents & laminate flooring throughout. Retreat to the separate primary suite with tray ceilings, a ceiling fan, & a custom barn door into the spa-like bathroom. The bath features luxury wall tiles, floating double sinks with under-cabinet lighting, a soaking tub, a tiled shower, & a walk-in closet. There is a separate toilet for added privacy & comfort. The meticulous attention to detail extends to every corner, including the laundry room with built-in cabinets & a folding area. You?ll love the look & feel the grandiose 8 foot doors in the whole house, along with the look of elegance 6? trim. Step outside to discover the custom landscaped backyard adorned with multiples of both palm & banana trees. The water feature perfects the tranquility of this peaceful outdoor setting that is low-maintenance. Don't miss the opportunity to own this home; a perfect blend of sophistication, comfort, & beauty. **SELLER OFFERING $10K CLOSING COSTS CREDIT**
Location
State WA
County Clark
Area _50
Rooms
Basement Crawl Space
Interior
Interior Features Garage Door Opener, High Ceilings, High Speed Internet, Laminate Flooring, Laundry, Quartz, Soaking Tub, Tile Floor
Heating E N E R G Y S T A R Qualified Equipment, Forced Air95 Plus
Cooling Heat Pump
Fireplaces Number 1
Fireplaces Type Gas
Appliance Builtin Oven, Cooktop, Gas Appliances, Island, Microwave, Pantry, Plumbed For Ice Maker, Quartz, Range Hood, Stainless Steel Appliance
Exterior
Exterior Feature Covered Patio, Fenced, Gas Hookup, Sprinkler, Yard
Parking Features Attached
Garage Spaces 3.0
Roof Type Composition
Garage Yes
Building
Lot Description Level
Story 1
Foundation Concrete Perimeter
Sewer Public Sewer
Water Public Water
Level or Stories 1
Schools
Elementary Schools South Ridge
Middle Schools View Ridge
High Schools Ridgefield
Others
HOA Name There is a transfer fee of $85.00 and a processing/demand fee of $180.0.
Senior Community No
Acceptable Financing Cash, Conventional, FHA, VALoan
Listing Terms Cash, Conventional, FHA, VALoan
Read Less Info
Want to know what your home might be worth? Contact us for a FREE valuation!

Our team is ready to help you sell your home for the highest possible price ASAP


"My job is to find and attract mastery-based agents to the office, protect the culture, and make sure everyone is happy! "






