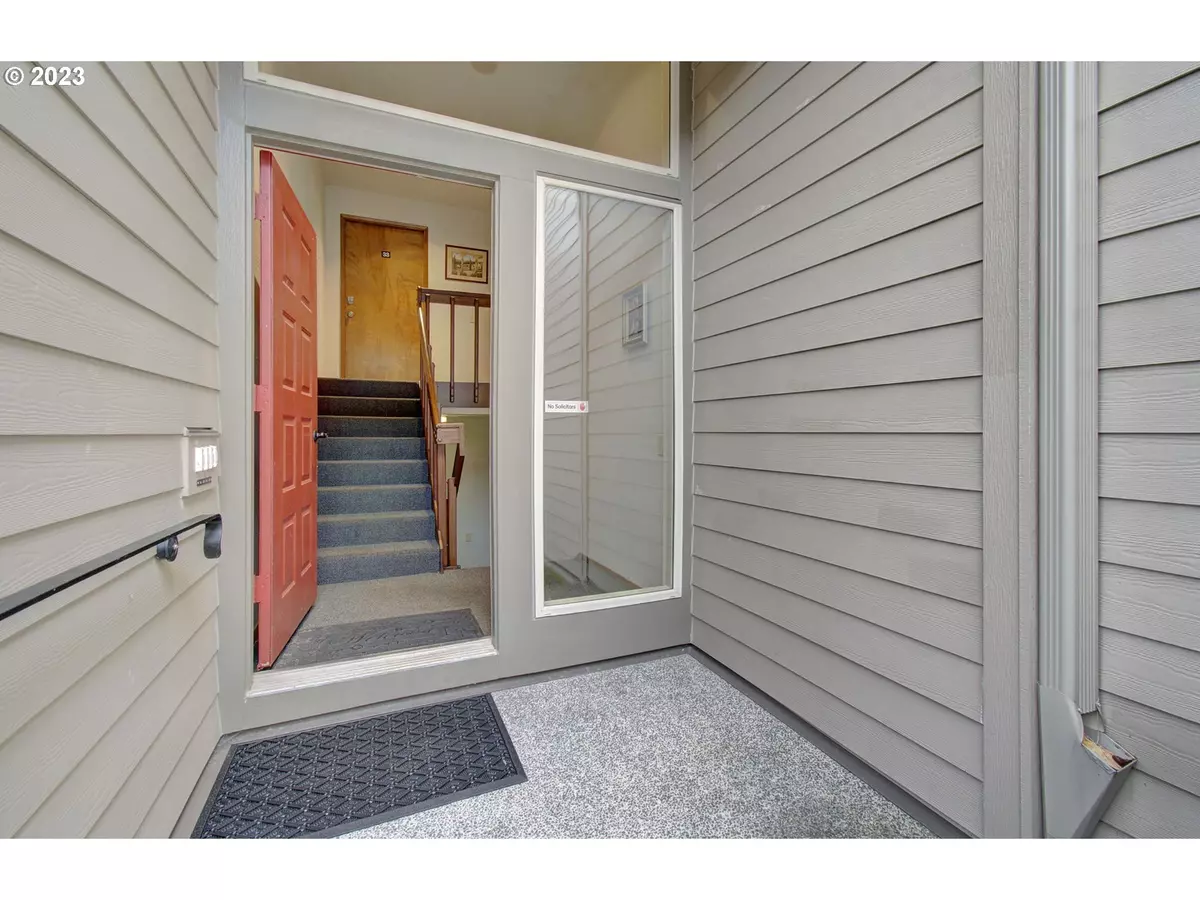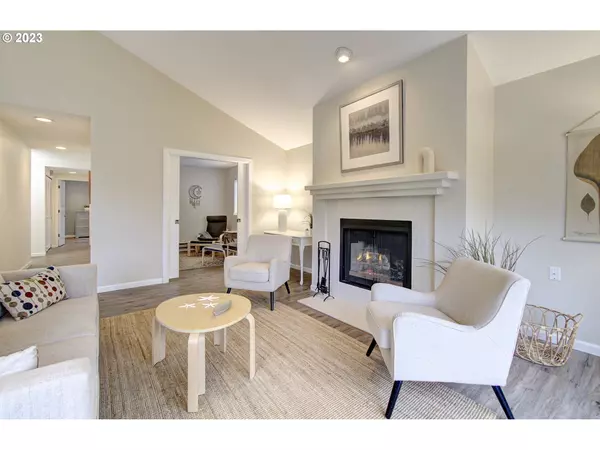Bought with Keller Williams Realty
$360,000
$375,000
4.0%For more information regarding the value of a property, please contact us for a free consultation.
2 Beds
1.1 Baths
964 SqFt
SOLD DATE : 02/26/2024
Key Details
Sold Price $360,000
Property Type Condo
Sub Type Condominium
Listing Status Sold
Purchase Type For Sale
Square Footage 964 sqft
Price per Sqft $373
Subdivision Fairway Village
MLS Listing ID 23349787
Sold Date 02/26/24
Style Stories1, Common Wall
Bedrooms 2
Full Baths 1
Condo Fees $311
HOA Fees $311/mo
Year Built 1984
Annual Tax Amount $3,003
Tax Year 2023
Property Description
OPEN HOUSE Sunday 1/7/24, noon - 2pm. Beautiful, light and airy fully remodeled upper level condo, with a sizable balcony overlooking the well manicured lawn and trees of Fairview Village. All new Stainless Steel appliances, quartz counter tops and new stylish cupboards in the kitchen. The completely remodeled primary bathroom and half bath, features new vanities and a pristine 'bath fitters' bath and shower. New flooring throughout. Double doors from the den/second bedroom open to the main living area with a fireplace. Your private garage access, enhanced with a state-of-the-art garage door opening system, is conveniently located right opposite your front door entry. Embrace the perks of this vibrant 55+ community, offering a clubhouse, golf, social activities, a weight room, and a pool. With shopping and amenities at your fingertips, seize the opportunity to make this wonderful condo your new home today!
Location
State WA
County Clark
Area _24
Rooms
Basement None
Interior
Interior Features Garage Door Opener, Laminate Flooring, Laundry, Quartz, Vaulted Ceiling, Washer Dryer
Heating Baseboard, Heat Exchanger
Cooling Other
Fireplaces Number 1
Fireplaces Type Wood Burning
Appliance Builtin Oven, Dishwasher, Disposal, Free Standing Range, Free Standing Refrigerator, Microwave, Pantry, Quartz, Stainless Steel Appliance
Exterior
Exterior Feature Deck
Garage Detached, ExtraDeep
Garage Spaces 1.0
View Park Greenbelt
Roof Type Composition
Parking Type On Street, Parking Pad
Garage Yes
Building
Lot Description Commons, On Busline, Trees
Story 1
Foundation Slab
Sewer Public Sewer
Water Public Water
Level or Stories 1
Schools
Elementary Schools Riverview
Middle Schools Shahala
High Schools Mountain View
Others
Senior Community Yes
Acceptable Financing Cash, Conventional
Listing Terms Cash, Conventional
Read Less Info
Want to know what your home might be worth? Contact us for a FREE valuation!

Our team is ready to help you sell your home for the highest possible price ASAP


"My job is to find and attract mastery-based agents to the office, protect the culture, and make sure everyone is happy! "






