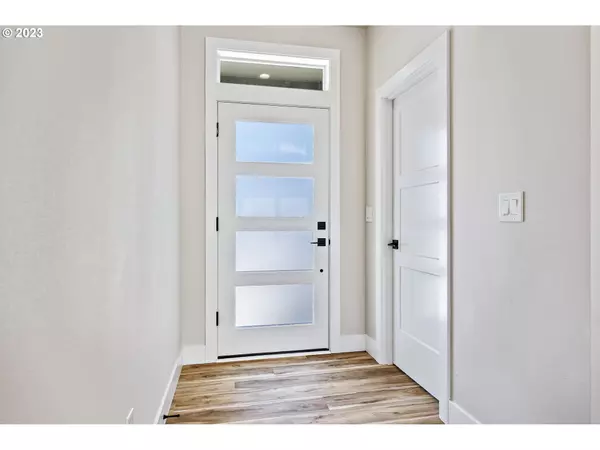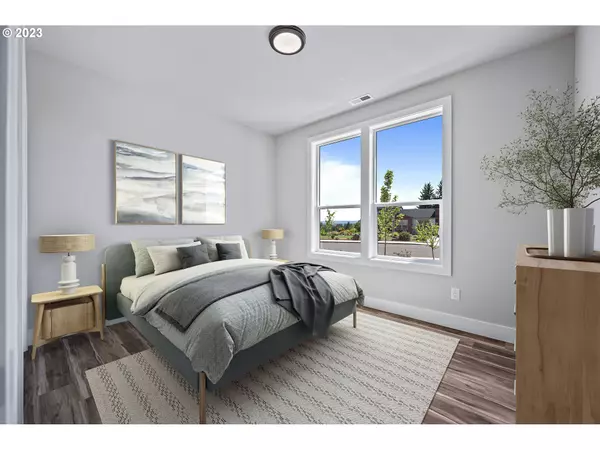Bought with Windermere Realty Trust
$619,000
$600,000
3.2%For more information regarding the value of a property, please contact us for a free consultation.
3 Beds
2 Baths
1,717 SqFt
SOLD DATE : 02/26/2024
Key Details
Sold Price $619,000
Property Type Single Family Home
Sub Type Single Family Residence
Listing Status Sold
Purchase Type For Sale
Square Footage 1,717 sqft
Price per Sqft $360
Subdivision Elk Ridge Estates
MLS Listing ID 23474095
Sold Date 02/26/24
Style Stories1, N W Contemporary
Bedrooms 3
Full Baths 2
Condo Fees $66
HOA Fees $66/mo
Year Built 2023
Annual Tax Amount $1,074
Tax Year 2022
Lot Size 9,147 Sqft
Property Description
Welcome to this rare one level chic and modern new construction home! Home features a high ceiling open floor plan, large kitchen with quartz countertops, beautiful hand crafted kitchen cabinets, pantry for additional kitchen organization, laundry room, private patio, private primary bedroom and bathroom with a double sink set-up and an elegant soaking tub! Don't miss on this rare home situated on the best corner lot with a large yard and majestic view of the valley! Some images contain Virtually Staged imaging.
Location
State OR
County Columbia
Area _155
Zoning R
Rooms
Basement Crawl Space
Interior
Interior Features Engineered Hardwood, Garage Door Opener, High Ceilings, Laundry
Heating Forced Air
Cooling Central Air
Appliance Disposal, Free Standing Gas Range, Free Standing Refrigerator, Island, Microwave, Pantry, Quartz
Exterior
Exterior Feature Covered Patio, Garden, Patio, Yard
Garage Attached
Garage Spaces 2.0
View Trees Woods, Valley
Roof Type Composition
Parking Type Driveway, On Street
Garage Yes
Building
Lot Description Corner Lot, Green Belt, Street Car
Story 1
Foundation Concrete Perimeter
Sewer Public Sewer
Water Public Water
Level or Stories 1
Schools
Elementary Schools Mcbride
Middle Schools St Helens
High Schools Other
Others
Senior Community No
Acceptable Financing Cash, Conventional, FHA, VALoan
Listing Terms Cash, Conventional, FHA, VALoan
Read Less Info
Want to know what your home might be worth? Contact us for a FREE valuation!

Our team is ready to help you sell your home for the highest possible price ASAP


"My job is to find and attract mastery-based agents to the office, protect the culture, and make sure everyone is happy! "






