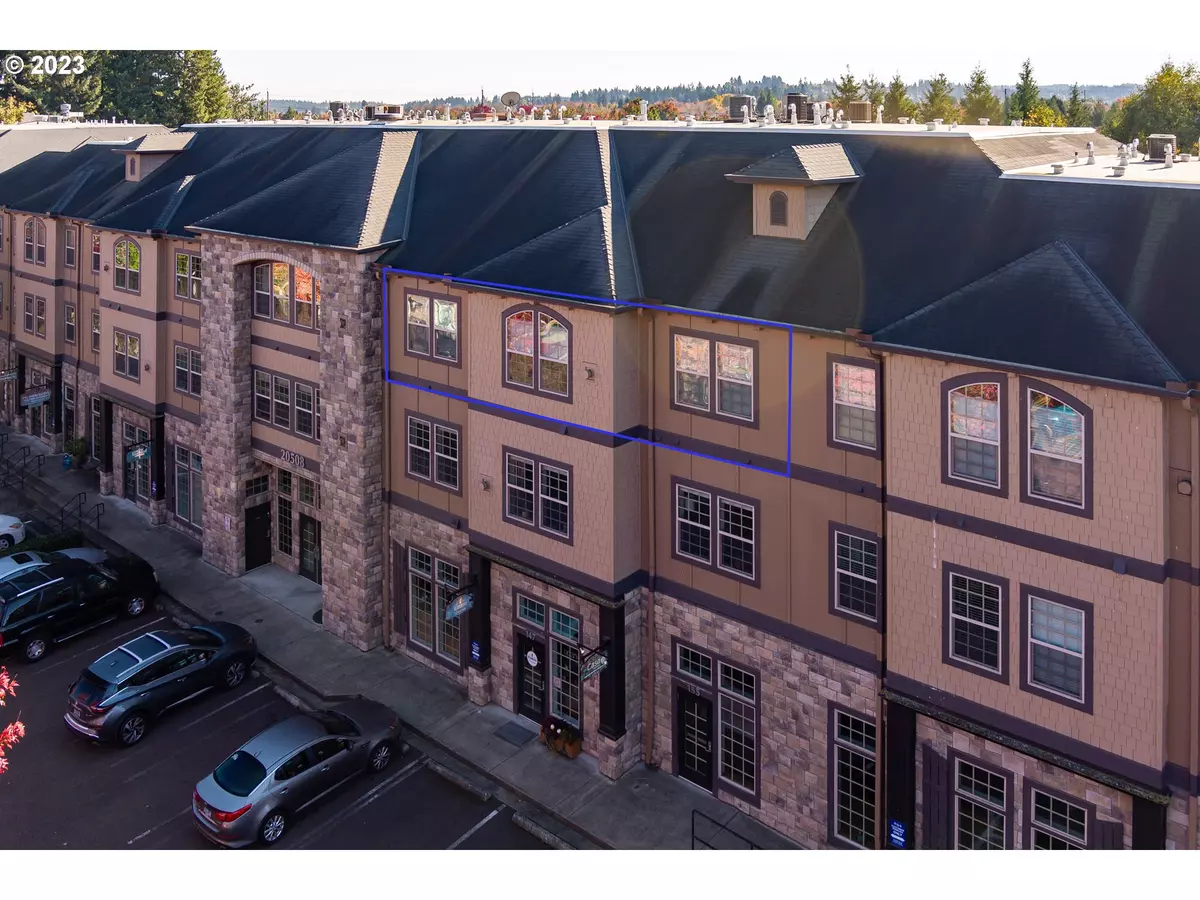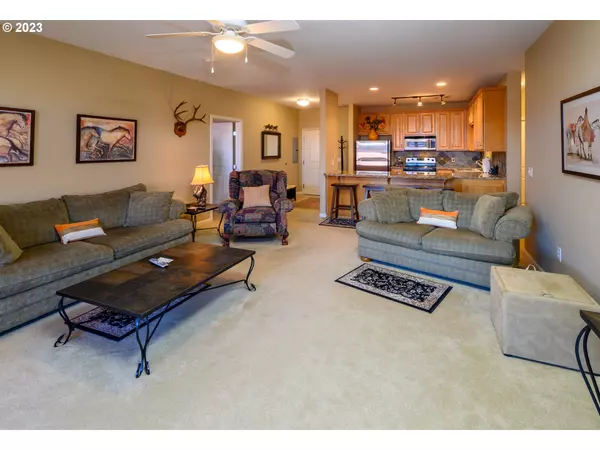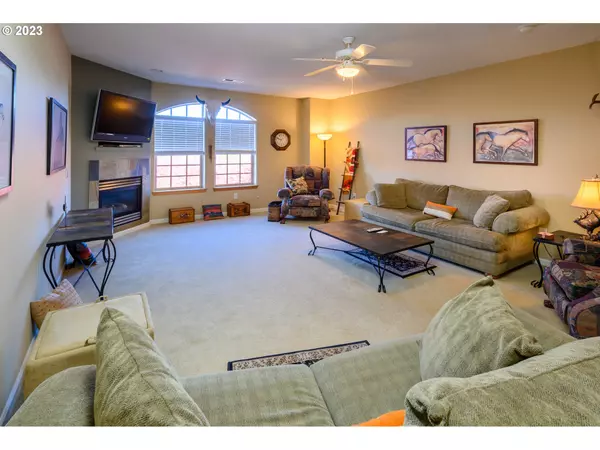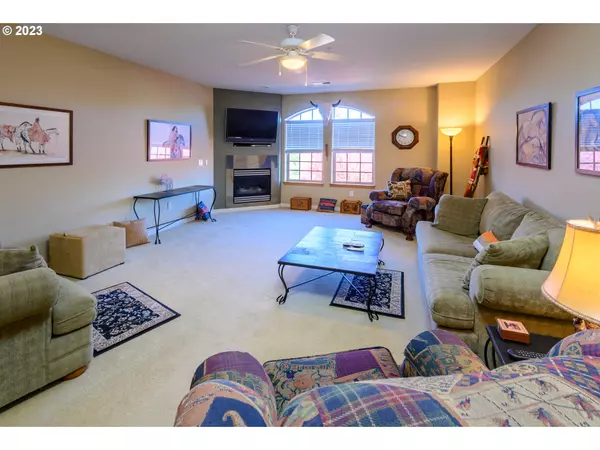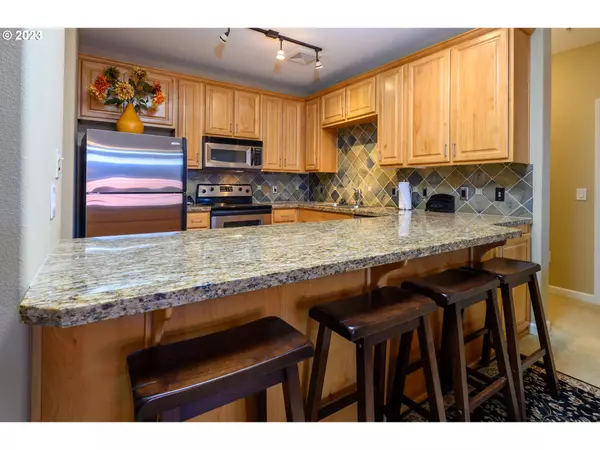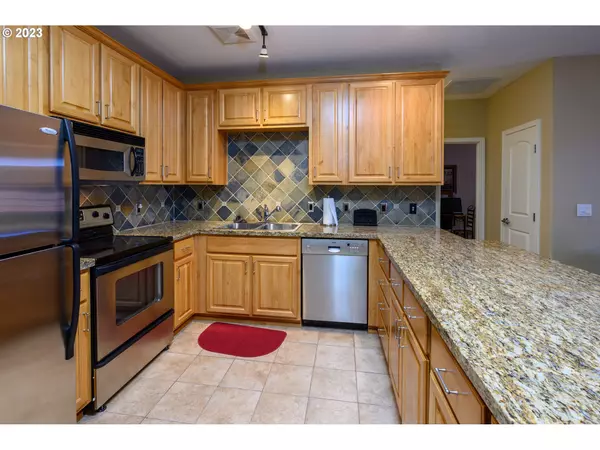Bought with Premiere Property Group, LLC
$330,000
$339,900
2.9%For more information regarding the value of a property, please contact us for a free consultation.
2 Beds
2 Baths
1,292 SqFt
SOLD DATE : 03/05/2024
Key Details
Sold Price $330,000
Property Type Condo
Sub Type Condominium
Listing Status Sold
Purchase Type For Sale
Square Footage 1,292 sqft
Price per Sqft $255
MLS Listing ID 23337963
Sold Date 03/05/24
Style Common Wall
Bedrooms 2
Full Baths 2
Condo Fees $350
HOA Fees $350/mo
Year Built 2006
Annual Tax Amount $3,857
Tax Year 2023
Property Description
Very well maintained and fully furnished hunters ridge condominium with a double primary layout and a spacious great room design that also comes with two deeded parking spaces and a storage unit. The kitchen has granite counters, a breakfast bar, stainless appliances, and ample cupboard and cabinet storage. The main primary in generously sized and has a spacious walk-in closet and large bathroom. Next to the second primary, the unit has a utility room that comes with full size stacking washer/dryer. The view from the great room of the treed parking area and green space is available from every window and the gas fireplace in the large living area with 9? ceilings make for a very comfortable area. Access to the unit is afforded through secured doors and below grade parking garage that has a large elevator that opens only 40 feet from the entrance to the condo on the 3rd level. The deeded double deep parking spaces are directly across from the elevator. Living in the unit is very convenient and serene with the access to in complex vendors and the relatively central yet private location.
Location
State OR
County Washington
Area _151
Rooms
Basement Other, Storage Space
Interior
Interior Features Ceiling Fan, Furnished, Garage Door Opener, Granite, High Ceilings, High Speed Internet, Sprinkler, Tile Floor, Washer Dryer
Heating Forced Air, Heat Pump
Fireplaces Number 1
Fireplaces Type Gas
Appliance Dishwasher, Disposal, Free Standing Range, Free Standing Refrigerator, Granite, Microwave, Stainless Steel Appliance
Exterior
Parking Features Attached, ExtraDeep, Oversized
Garage Spaces 2.0
View Park Greenbelt, Territorial, Trees Woods
Roof Type Composition
Garage Yes
Building
Story 1
Foundation Concrete Perimeter, Other, Slab
Sewer Public Sewer
Water Public Water
Level or Stories 1
Schools
Elementary Schools Archer Glen
Middle Schools Sherwood
High Schools Sherwood
Others
Senior Community No
Acceptable Financing Cash, Conventional
Listing Terms Cash, Conventional
Read Less Info
Want to know what your home might be worth? Contact us for a FREE valuation!

Our team is ready to help you sell your home for the highest possible price ASAP


"My job is to find and attract mastery-based agents to the office, protect the culture, and make sure everyone is happy! "

