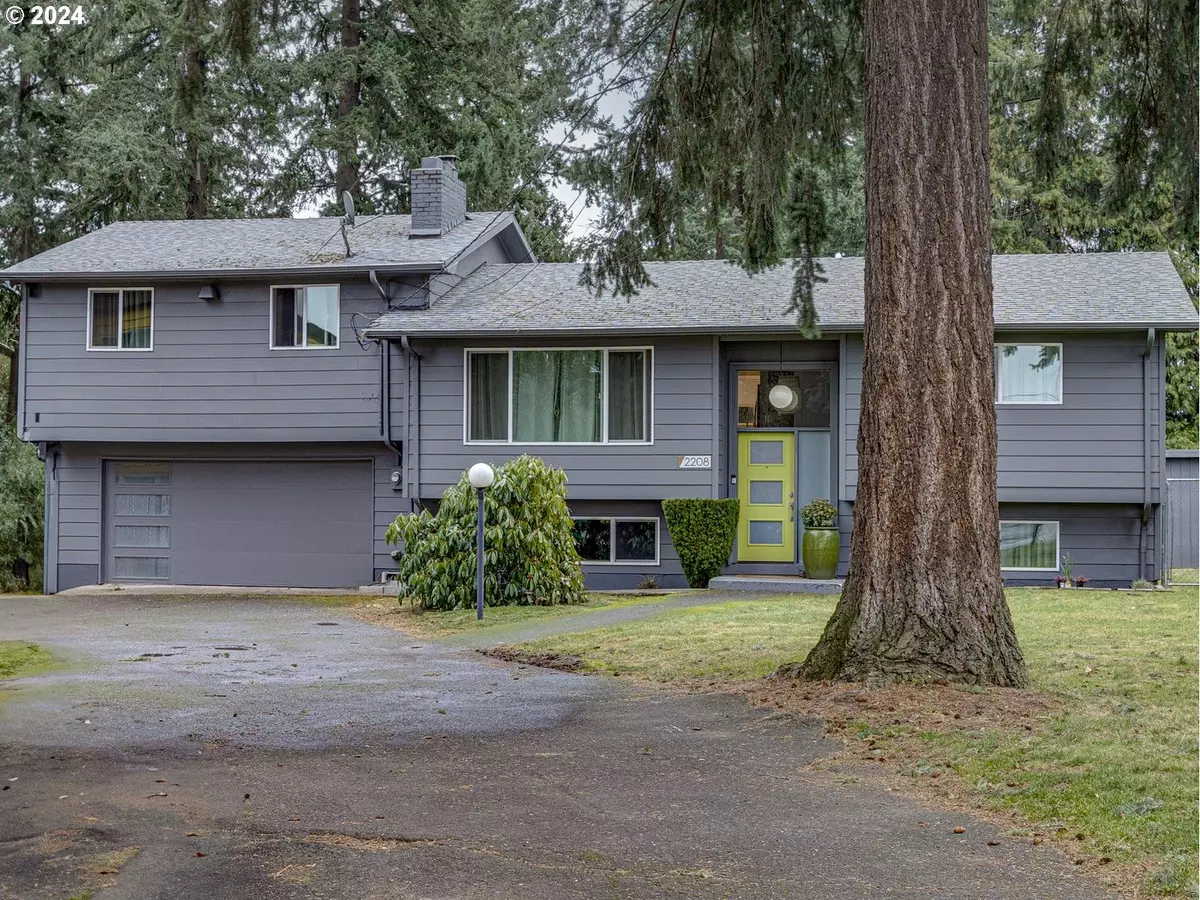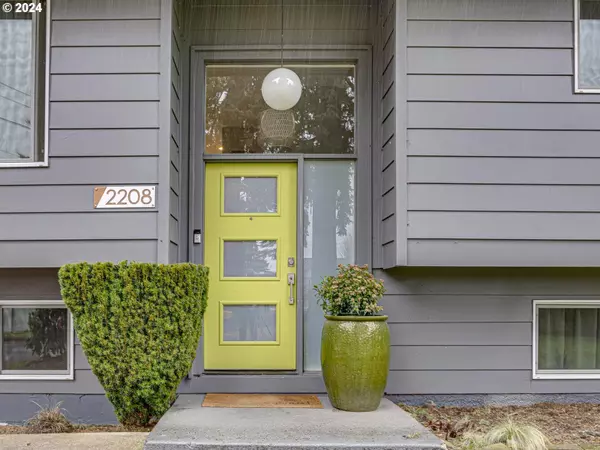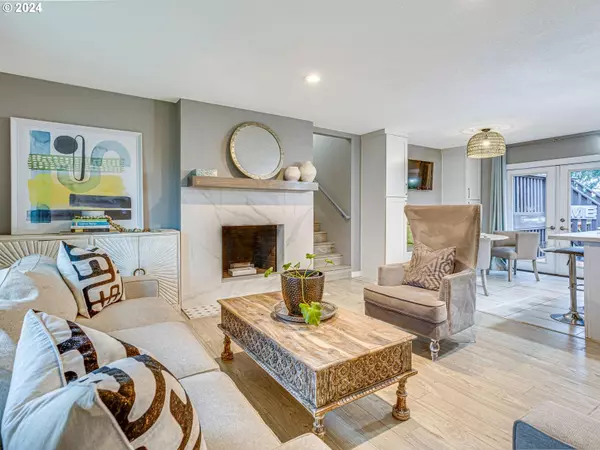Bought with Soldera Properties, Inc
$635,000
$624,900
1.6%For more information regarding the value of a property, please contact us for a free consultation.
5 Beds
3 Baths
2,460 SqFt
SOLD DATE : 03/15/2024
Key Details
Sold Price $635,000
Property Type Single Family Home
Sub Type Single Family Residence
Listing Status Sold
Purchase Type For Sale
Square Footage 2,460 sqft
Price per Sqft $258
MLS Listing ID 24491142
Sold Date 03/15/24
Style Split, Tri Level
Bedrooms 5
Full Baths 3
Year Built 1973
Annual Tax Amount $7,041
Tax Year 2023
Lot Size 0.300 Acres
Property Description
Welcome to your dream home! Nestled in a tranquil and serene neighborhood, this stunning updated property offers a perfect blend of modern elegance and comfortable living. As you step inside, you'll be greeted by a spacious and inviting atmosphere filled with natural light. The main level features a beautifully updated kitchen, adorned with quartz countertops, marble backsplash, stainless steel appliances, and sleek cabinetry, making it a chef's delight. Adjacent to the kitchen is a cozy dining area with a built-in bench and cabinets, ideal for hosting intimate gatherings and offering additional storage. Step out through the french doors onto a spacious deck that is ready for your outdoor hosting and bbq's. This home boasts five bedrooms and three bathrooms, providing plenty of ample space. Each bathroom has been tastefully renovated to offer both style and functionality, ensuring a luxurious experience. The primary suite is a true retreat, complete with French doors leading to the deck, a luxurious en-suite bathroom, and a walk-in closet for added convenience and storage. The living room and kitchen are adorned with recessed lighting and the home features triple pane windows throughout, offering energy efficiency and a peaceful ambiance. Additionally, the home features newer gutters with leaf guards, ensuring hassle-free maintenance. For eco-conscious homeowners, there's a convenient 32 amp outlet, providing a solution for electric vehicle owners. A highlight of this property is the expansive yard, spanning .3 acres of land. With plenty of space for outdoor activities and entertaining, the yard features a covered area and two sheds for additional storage. The daylight basement with a separate entrance offers endless possibilities, whether you envision it as a second living space, home office, or recreational area. Don't miss the opportunity to make this beautiful updated home yours. Schedule a viewing today. [Home Energy Score = 5. HES Report at https://rpt.greenbuildingregistry.com/hes/OR10224770]
Location
State OR
County Multnomah
Area _142
Rooms
Basement Daylight
Interior
Interior Features Laminate Flooring, Quartz
Heating Forced Air
Fireplaces Number 2
Fireplaces Type Gas, Wood Burning
Appliance Dishwasher, Free Standing Gas Range, Free Standing Refrigerator, Island, Marble, Quartz, Solid Surface Countertop
Exterior
Exterior Feature Deck, Fenced, Tool Shed, Yard
Garage Spaces 1.0
View Trees Woods
Roof Type Composition
Parking Type Driveway, Off Street
Garage No
Building
Lot Description Level, Trees
Story 3
Sewer Public Sewer
Water Public Water
Level or Stories 3
Schools
Elementary Schools Russell
Middle Schools Parkrose
High Schools Parkrose
Others
Senior Community No
Acceptable Financing Cash, Conventional, FHA, VALoan
Listing Terms Cash, Conventional, FHA, VALoan
Read Less Info
Want to know what your home might be worth? Contact us for a FREE valuation!

Our team is ready to help you sell your home for the highest possible price ASAP


"My job is to find and attract mastery-based agents to the office, protect the culture, and make sure everyone is happy! "






