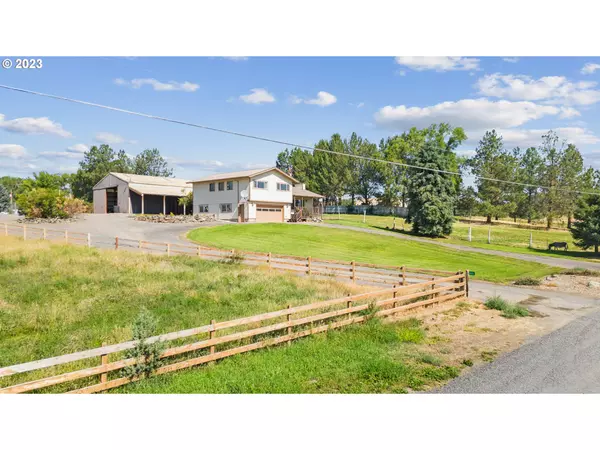Bought with Coldwell Banker Sun Country
$570,000
$625,000
8.8%For more information regarding the value of a property, please contact us for a free consultation.
3 Beds
2 Baths
1,900 SqFt
SOLD DATE : 03/15/2024
Key Details
Sold Price $570,000
Property Type Single Family Home
Sub Type Single Family Residence
Listing Status Sold
Purchase Type For Sale
Square Footage 1,900 sqft
Price per Sqft $300
Subdivision Sunrise Acres
MLS Listing ID 23420462
Sold Date 03/15/24
Style Traditional
Bedrooms 3
Full Baths 2
Year Built 1974
Annual Tax Amount $3,553
Tax Year 2022
Lot Size 1.980 Acres
Property Description
Live the country life on this small irrigated acreage with a shop, close to town. Enjoy beautiful views from the front deck overlooking one of two pastures and the valley. The back features a 40 x 60 shop with half bath, 15' overhangs on two sides for animal shelter, full RV hookups (30 & 50 amp service) , and ample space for your toys and a large fenced pasture at the back of the property that is easy to get to with a large turn around driveway for ease of trailer hauling/parking. The home offers a large living room with a pellet stove, spacious kitchen, master suite with sitting area, walk-in closet, and full bath with a newer tile shower. and newer carpet throughout and new tub/shower combo in hall bathroom. Downstairs, find a bonus room currently used as a bedroom and a large laundry room and garage access. New septic tank and under ground sprinkler system for the yard and a great fire pit area and an apricot tree in the back yard.
Location
State OR
County Crook
Area _330
Zoning R5
Rooms
Basement None
Interior
Interior Features Ceiling Fan, Laminate Flooring, Laundry, Tile Floor, Vinyl Floor, Wallto Wall Carpet
Heating Forced Air, Heat Pump, Other
Fireplaces Number 1
Fireplaces Type Pellet Stove
Appliance Dishwasher, Disposal, Free Standing Range, Free Standing Refrigerator, Microwave, Pantry
Exterior
Exterior Feature Covered Deck, Covered Patio, Cross Fenced, Fenced, Fire Pit, Public Road, R V Hookup, R V Parking, R V Boat Storage, Workshop
Garage Attached, Detached
Garage Spaces 2.0
View Territorial
Roof Type Composition
Parking Type Driveway, R V Access Parking
Garage Yes
Building
Lot Description Level, Sloped
Story 3
Foundation Slab, Stem Wall
Sewer Septic Tank
Water Well
Level or Stories 3
Schools
Elementary Schools Barnes Butte
Middle Schools Crook County
High Schools Crook County
Others
Senior Community No
Acceptable Financing Cash, Conventional, USDALoan, VALoan
Listing Terms Cash, Conventional, USDALoan, VALoan
Read Less Info
Want to know what your home might be worth? Contact us for a FREE valuation!

Our team is ready to help you sell your home for the highest possible price ASAP


"My job is to find and attract mastery-based agents to the office, protect the culture, and make sure everyone is happy! "






