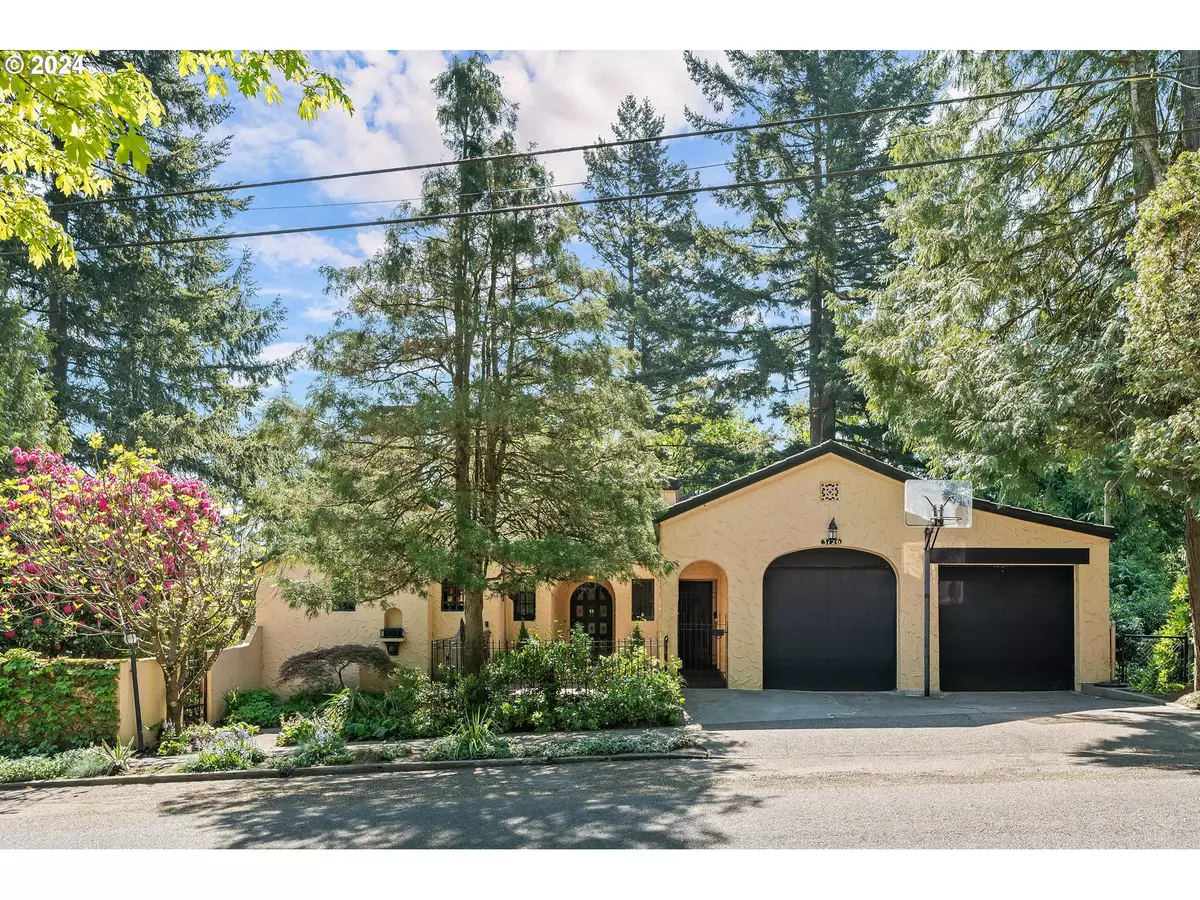Bought with Lovejoy Real Estate
$1,176,000
$1,195,000
1.6%For more information regarding the value of a property, please contact us for a free consultation.
4 Beds
4.1 Baths
5,135 SqFt
SOLD DATE : 03/18/2024
Key Details
Sold Price $1,176,000
Property Type Single Family Home
Sub Type Single Family Residence
Listing Status Sold
Purchase Type For Sale
Square Footage 5,135 sqft
Price per Sqft $229
Subdivision Arlington Heights
MLS Listing ID 24648927
Sold Date 03/18/24
Style Mediterranean Mission Spanish
Bedrooms 4
Full Baths 4
Year Built 1927
Annual Tax Amount $25,424
Tax Year 2024
Property Description
This iconic Spanish Mission has a soaring 13-foot ceiling over the sunken living room. It is rich with classic Mediterranean details and many modern world updates such as the formal living & dining rooms with wall sconces and art niches. Relax in a cozy den with a wood-burning fireplace, wet bar, and built-in bookcases. The oversized primary suite has a fireplace and an adjacent office. Systems? You bet! Clean indoor air quality with cozy hot-water radiant heat. Five-year-old metal roof with 4-year remaining warranty. 2 gas fireplaces, Plus a wood-burning one in the den and an electric one in the primary suite. Laundry chute in the kitchen. 1-year-old washer & dryer and pool table included. The sewer is already scoped and repaired as required. [Home Energy Score = 5. HES Report at https://rpt.greenbuildingregistry.com/hes/OR10215272]
Location
State OR
County Multnomah
Area _148
Rooms
Basement Daylight, Finished
Interior
Interior Features Floor3rd, Garage Door Opener, Hardwood Floors, Heated Tile Floor, High Ceilings, Laundry, Separate Living Quarters Apartment Aux Living Unit, Vaulted Ceiling, Washer Dryer, Wood Floors
Heating Hot Water, Radiant
Cooling None
Fireplaces Number 4
Fireplaces Type Electric, Gas, Wood Burning
Appliance Appliance Garage, Builtin Oven, Builtin Range, Builtin Refrigerator, Cooktop, Dishwasher, Disposal, Gas Appliances, Plumbed For Ice Maker, Range Hood
Exterior
Exterior Feature Covered Deck, Covered Patio, Deck, Fenced, Garden, Patio, Sprinkler, Tool Shed, Workshop
Garage Attached
Garage Spaces 2.0
View City, Seasonal, Territorial
Roof Type Metal
Parking Type Driveway, On Street
Garage Yes
Building
Lot Description Seasonal, Sloped, Terraced, Trees
Story 3
Foundation Concrete Perimeter
Sewer Public Sewer
Water Public Water
Level or Stories 3
Schools
Elementary Schools Ainsworth
Middle Schools West Sylvan
High Schools Lincoln
Others
Senior Community No
Acceptable Financing Cash, Conventional
Listing Terms Cash, Conventional
Read Less Info
Want to know what your home might be worth? Contact us for a FREE valuation!

Our team is ready to help you sell your home for the highest possible price ASAP


"My job is to find and attract mastery-based agents to the office, protect the culture, and make sure everyone is happy! "






