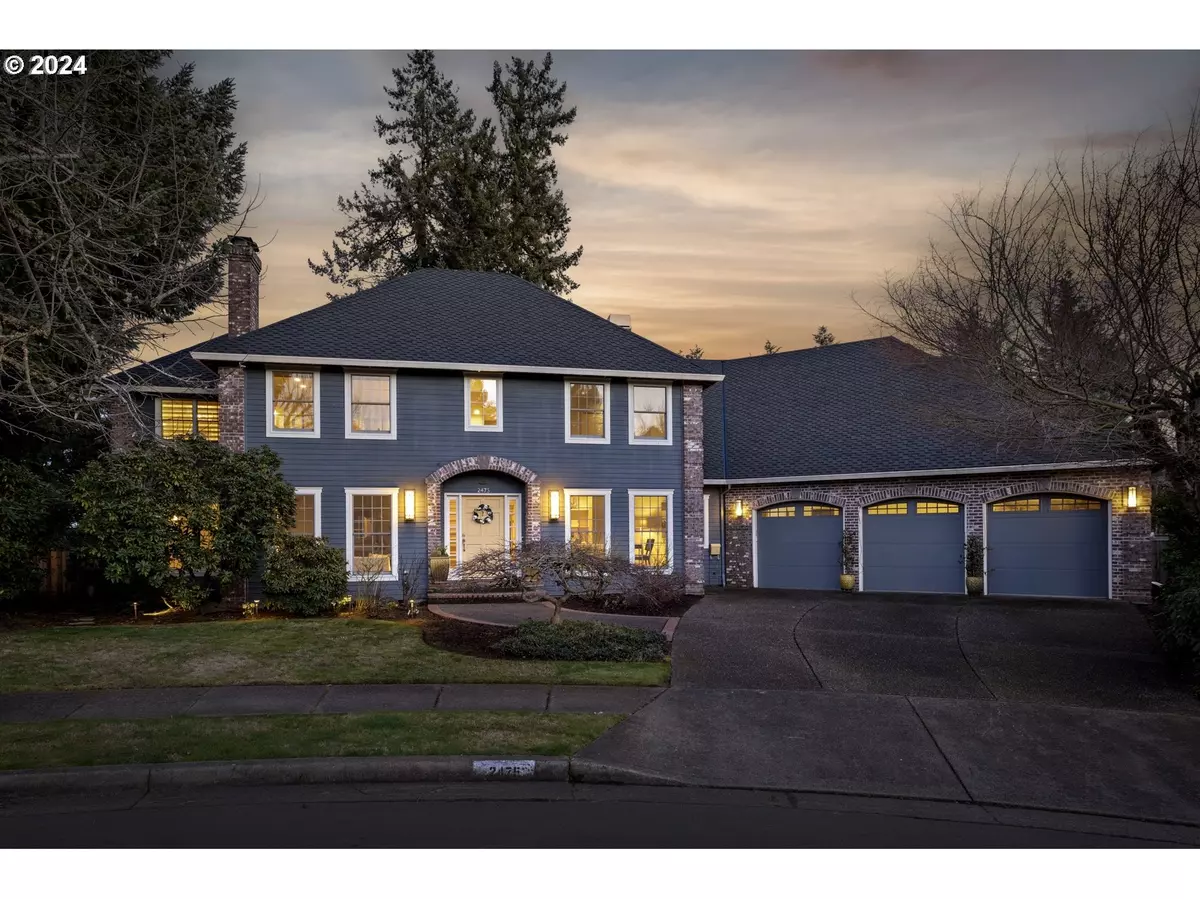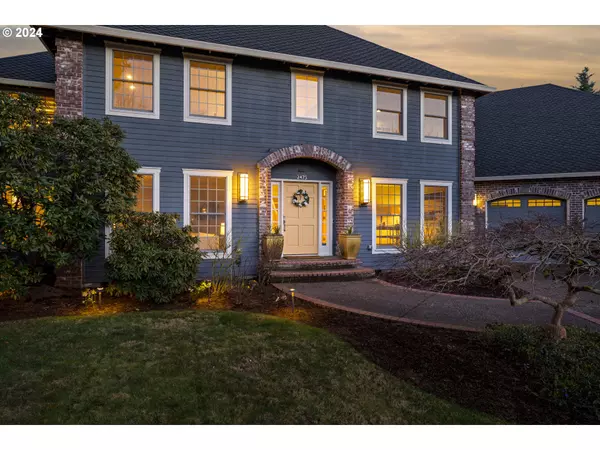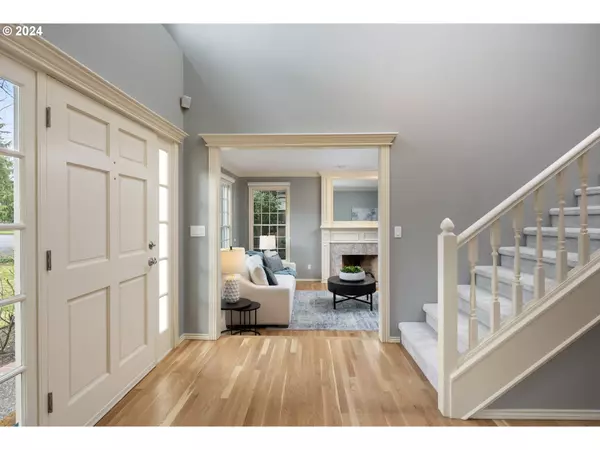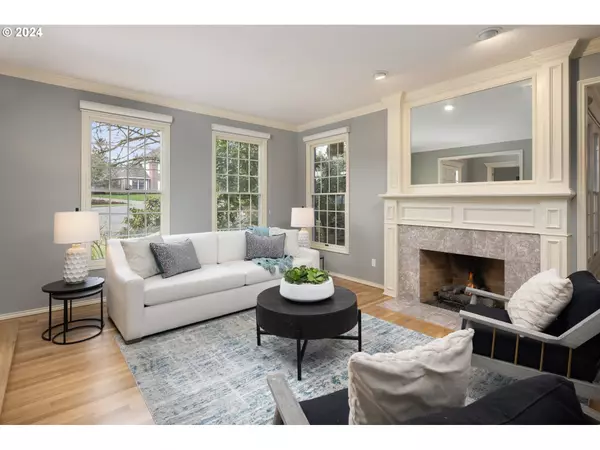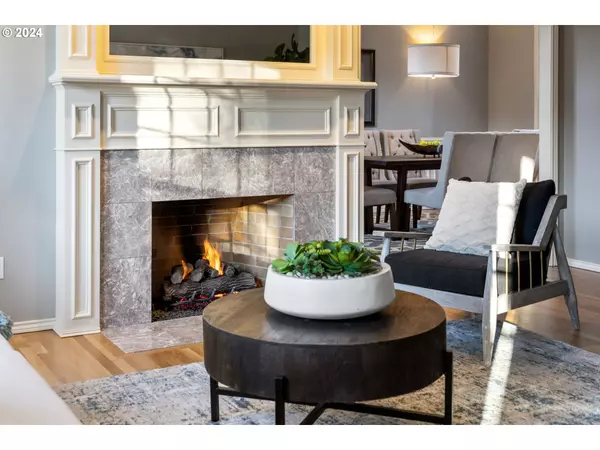Bought with Where Real Estate Collaborative
$1,335,000
$1,350,000
1.1%For more information regarding the value of a property, please contact us for a free consultation.
5 Beds
3.1 Baths
3,925 SqFt
SOLD DATE : 03/26/2024
Key Details
Sold Price $1,335,000
Property Type Single Family Home
Sub Type Single Family Residence
Listing Status Sold
Purchase Type For Sale
Square Footage 3,925 sqft
Price per Sqft $340
MLS Listing ID 24662227
Sold Date 03/26/24
Style Stories2, Traditional
Bedrooms 5
Full Baths 3
Condo Fees $534
HOA Fees $44/ann
Year Built 1990
Annual Tax Amount $16,295
Tax Year 2023
Lot Size 0.460 Acres
Property Description
This timeless traditional sits on nearly half an acre in one of most stunning West Linn neighborhoods. Quality and craftsmanship in abundance with hardwood flooring throughout, expansive windows, two staircases, high end carpet, new interior paint and so much more. The beautiful kitchen remodel features quartz countertops, builtin appliances, a large island, a walk in pantry and breakfast nook. The rest of the main level comes with a cozy office with builtins and wainscoting, a spacious living room with a gas log fireplace, a formal dining room, a large laundry room with a sink, a powder bathroom and an inviting great room with builtin cabinets and a wood burning fireplace. The upper level comes with a huge primary bedroom that enjoys hardwood flooring, a gas log fireplace, a large closet with stackable washer/dryer hookups, a bathroom with heated tile floors, a beautiful tile shower and a free standing tub. The large bonus room has a full bathroom, closet and storage space perfect for a entertainment or a guest quarters. The massive fenced backyard comes with an expansive composition deck, an athletic court, raised beds, a fire pit and beautiful landscaping. Rest easy with the newer 50 Year presidential roof, newer AC, newer water heater and cedar lap siding. This private cul-de-sac is only minutes away from parks, shopping and restaurants and enjoys one of the best school districts in the state.
Location
State OR
County Clackamas
Area _147
Rooms
Basement Crawl Space
Interior
Interior Features Central Vacuum, Engineered Hardwood, Garage Door Opener, Hardwood Floors, Heated Tile Floor, High Ceilings, Laundry, Quartz, Tile Floor, Wainscoting, Wallto Wall Carpet, Washer Dryer
Heating Forced Air
Cooling Central Air
Fireplaces Number 3
Fireplaces Type Gas, Wood Burning
Appliance Builtin Oven, Convection Oven, Cooktop, Dishwasher, Disposal, Double Oven, Free Standing Refrigerator, Gas Appliances, Island, Microwave, Pantry, Plumbed For Ice Maker, Quartz, Range Hood, Stainless Steel Appliance, Tile, Wine Cooler
Exterior
Exterior Feature Athletic Court, Basketball Court, Deck, Fenced, Fire Pit, Garden, Sprinkler, Yard
Parking Features Attached
Garage Spaces 3.0
Roof Type Composition
Garage Yes
Building
Lot Description Cul_de_sac
Story 2
Foundation Concrete Perimeter
Sewer Public Sewer
Water Public Water
Level or Stories 2
Schools
Elementary Schools Trillium Creek
Middle Schools Rosemont Ridge
High Schools West Linn
Others
Senior Community No
Acceptable Financing Cash, Conventional, FHA
Listing Terms Cash, Conventional, FHA
Read Less Info
Want to know what your home might be worth? Contact us for a FREE valuation!

Our team is ready to help you sell your home for the highest possible price ASAP


"My job is to find and attract mastery-based agents to the office, protect the culture, and make sure everyone is happy! "

