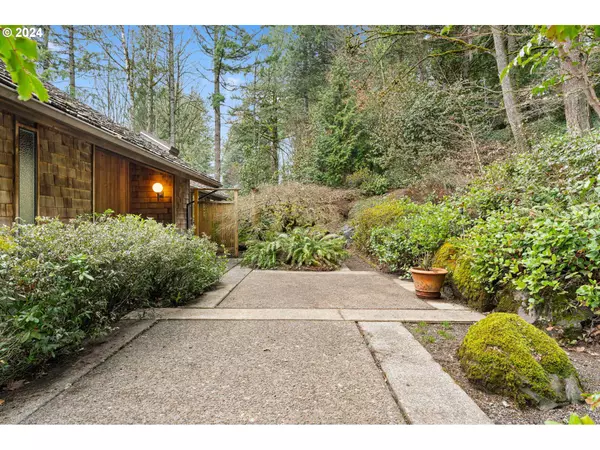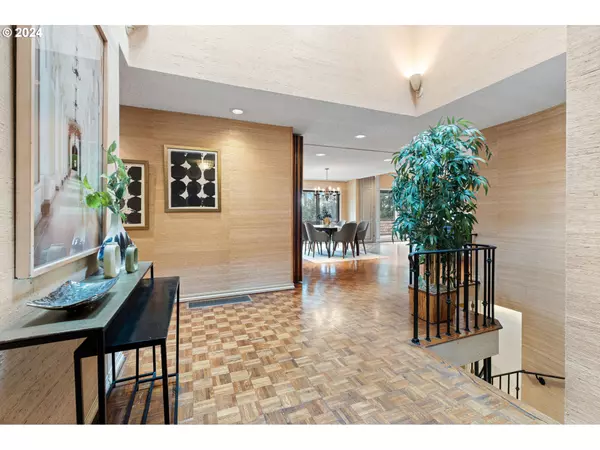Bought with Windermere Realty Trust
$1,099,000
$1,099,000
For more information regarding the value of a property, please contact us for a free consultation.
4 Beds
3.1 Baths
4,724 SqFt
SOLD DATE : 04/03/2024
Key Details
Sold Price $1,099,000
Property Type Single Family Home
Sub Type Single Family Residence
Listing Status Sold
Purchase Type For Sale
Square Footage 4,724 sqft
Price per Sqft $232
Subdivision Montmore
MLS Listing ID 24363667
Sold Date 04/03/24
Style Daylight Ranch, Traditional
Bedrooms 4
Full Baths 3
Condo Fees $450
HOA Fees $37/ann
Year Built 1972
Annual Tax Amount $19,938
Tax Year 2023
Lot Size 0.520 Acres
Property Description
Welcome to Montmore! Step inside this picturesque 1972 home tucked away on over half an acre. Custom designed with entertaining and the arts in mind, both inside and out. Greet guests in the foyer with a dramatic vaulted ceiling, which opens to an architecturally stunning living and dining room. Beautiful original hardwoods, a statement fireplace, and floor to ceiling windows. Walk out to the back deck which has covered space to enjoy the PNW weather year round. The kitchen has been tastefully updated, with smart pullouts, a large walk-in pantry, and opens to a cozy family room. High-in-demand primary suite on the main level has a picture window overlooking the gardens, designed by famed landscape architect Barbara Fealy, and ensuite bath feels like a spa retreat. The daylight lower level has a spacious bonus room which walks out to a covered patio and the backyard. Room for everyone and everything, the lower level boasts 3 bedrooms, 2 full baths, a large newly updated laundry room, generous storage room, and an oversized 2 car garage w/workshop area. Recent updates include fresh interior paint and new carpeting. The location offers the best of both worlds, a short drive to downtown, yet secluded in serene surroundings. This is a special opportunity to join a tight knit community with friendly neighbors, a lovely community pool, and annual parties! [Home Energy Score = 2. HES Report at https://rpt.greenbuildingregistry.com/hes/OR10224892]
Location
State OR
County Multnomah
Area _148
Rooms
Basement Daylight, Exterior Entry, Finished
Interior
Interior Features Garage Door Opener, Granite, Hardwood Floors, High Ceilings, Jetted Tub, Laundry, Skylight, Vaulted Ceiling, Wallto Wall Carpet, Washer Dryer
Heating Forced Air
Cooling Central Air
Fireplaces Number 3
Fireplaces Type Gas, Stove, Wood Burning
Appliance Builtin Oven, Builtin Refrigerator, Cook Island, Cooktop, Dishwasher, Disposal, Granite, Island, Microwave, Pantry, Stainless Steel Appliance
Exterior
Exterior Feature Covered Deck, Covered Patio, Garden, Patio, Yard
Garage Attached, Oversized
Garage Spaces 2.0
View Trees Woods
Roof Type Shake
Parking Type Driveway, Off Street
Garage Yes
Building
Lot Description Private, Trees
Story 2
Foundation Concrete Perimeter
Sewer Public Sewer
Water Public Water
Level or Stories 2
Schools
Elementary Schools Bridlemile
Middle Schools Robert Gray
High Schools Ida B Wells
Others
Senior Community No
Acceptable Financing Cash, Conventional
Listing Terms Cash, Conventional
Read Less Info
Want to know what your home might be worth? Contact us for a FREE valuation!

Our team is ready to help you sell your home for the highest possible price ASAP


"My job is to find and attract mastery-based agents to the office, protect the culture, and make sure everyone is happy! "






